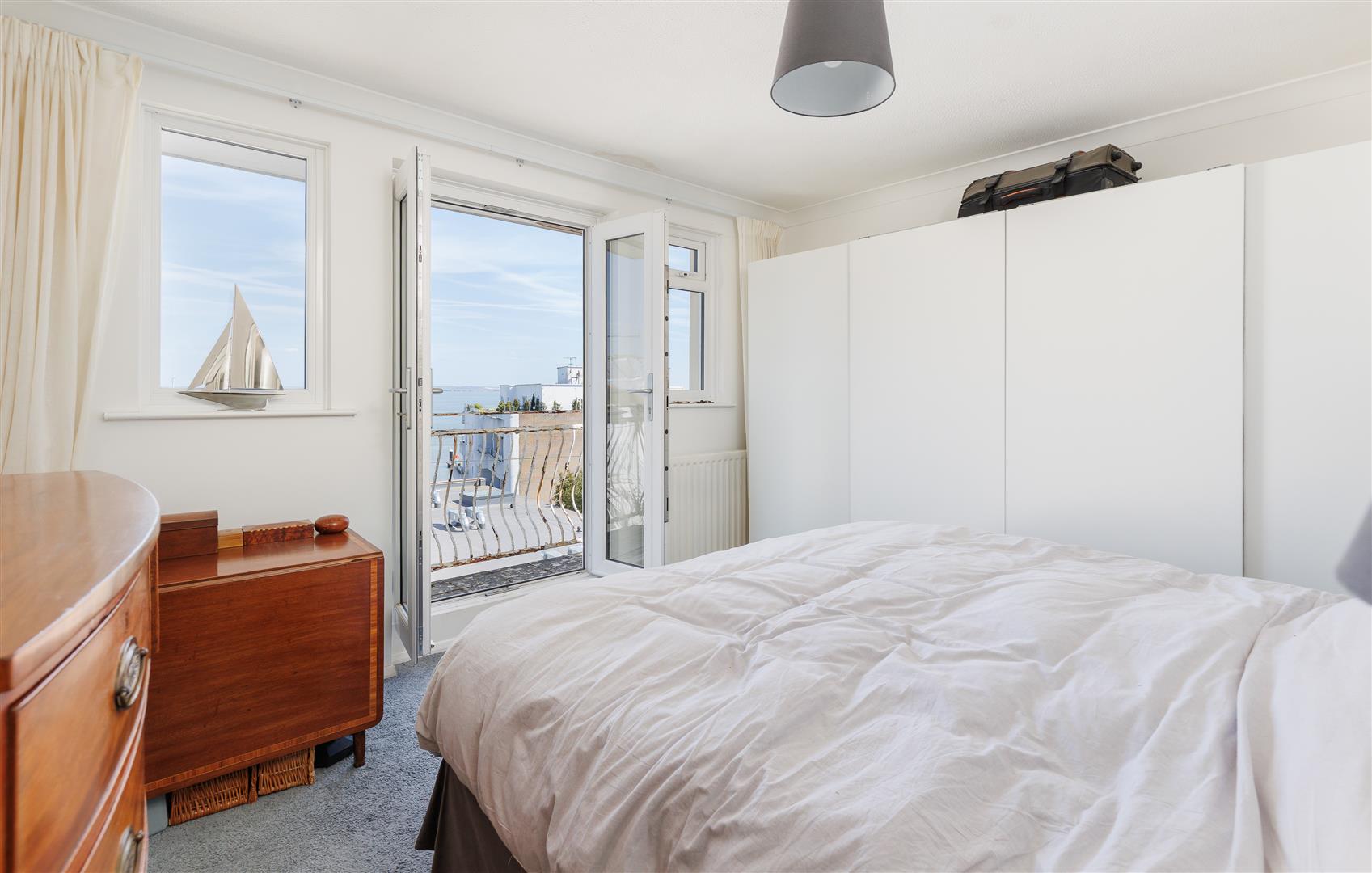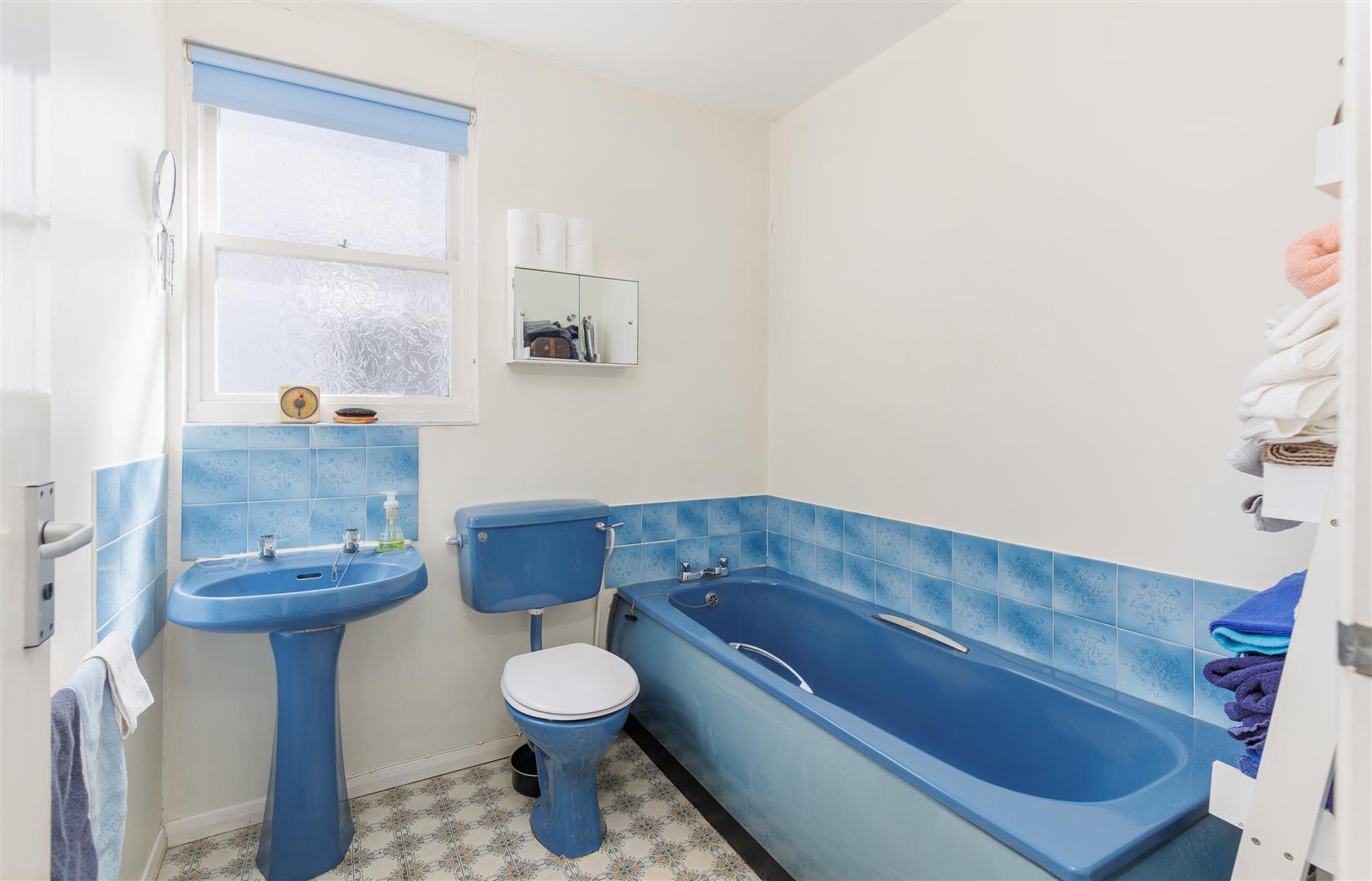1 Castle View
A four-storey end of terrace house in need of modernisation and the opportunity to create a unique and special home. The property benefits from a great location on Castle Road, a short walk from the town centre with the benefit of good Solent views, a garage and parking. The living accommodation extends over three storeys with the garage and parking below, there is a low maintenance garden including a decked terrace from which the Solent can be enjoyed. Planning consent has been granted for extension to the property maximising its potential, this includes glass balustrades to the balconies, enlarged opening to the balcony with bi-fold doors on the top floor, as well as ground and first floor extensions and the provision of a large terrace with sea views.
Cowes High Street, with its array of amenities including a range of independent shops, restaurants, bars and the high speed Red Jet ferry service to Southampton, are all within an easy walk of the property as are a number of the town’s principal yacht clubs. There are walks along the seafront to Gurnard and Northwood Park for walking, tennis courts and bowls lawn, which can be accessed from the end of Castle Road.
ACCOMMODATION
GROUND FLOOR
ENTRANCE HALL With staircase leading to upper and lower floors.
STUDY With outlook over Castle Road.
BATHROOM Bath, washbasin and WC
BEDROOM 1 A double bedroom with a series of built-in wardrobe cupboards. Doors opening to a BALCONY also providing views across The Solent to the Hampshire Coast.
FIRST FLOOR
KITCHEN/LIVING ROOM An open plan living space occupying the entire floor of the house from which deep windows and French doors provide excellent views and access to the BALCONY. A basic kitchen includes a range of units, worksurfaces, sink unit and space for appliances divided from the remainder of the living space by a low wall. Ample space for SEATING and DINING AREAS.
LOWER GROUND FLOOR
HALLWAY With understairs cupboard, door to the front area and access to the garden and staircase leading down to the GARAGE.
UTILITY ROOM Base unit with sink, space for washing machine and cupboard housing hot water tank with boiler above.
CLOAKROOM/WC
SHOWER ROOM Currently only fitted with a washbasin.
BEDROOM 2 A double bedroom with sea views.
BASEMENT
GARAGE With up and over door, power and lighting. Space for additional storage.
OUTSIDE
A sloping garden to the front of the house enclosed by metal railings and with an array of flowering shrubs. Path at lower ground floor level leads to steps down along the south eastern elevation of the house to a decked terrace providing an outdoor SEATING and DINING AREA with built-in seating from which there are sea views. Gated access to The Grove where there is a single parking space in front of the garage. Electric car charging point.
PLANNING CONSENT (Reference 23/01193/HOU) has been achieved for an ambitious extension to the property making the most of its position and fantastic views and including an enlarged terrace. Plans are available from the Agents.
SERVICES Mains water, electricity, drainage and gas. Gas fired central heating.
POSTCODE PO31 7QZ
COUNCIL TAX Band F
EPC Rating E
TENURE Freehold
VIEWINGS All viewings will be strictly by prior arrangement with the sole selling agents, Spence Willard.
IMPORTANT NOTICE: 1. Particulars: These particulars are not an offer or contract, nor part of one. You should not rely on statements by Spence Willard in the particulars or by word of mouth or in writing (‘information’) as being factually accurate about the property, its condition or its value.
Neither Spence Willard nor any joint agent has any authority to make any representations about the property, and accordingly any information given is entirely without responsibility on the part of the agents, seller(s) or lessor(s). 2. Photos etc: The photographs show only certain parts of the
property as they appeared at the time they were taken. Areas, measurements and distances given are approximate only. 3. Regulations etc: Any reference to alterations to, or use of, any part of the property does not mean that any necessary planning, building regulations or other consent has
been obtained. A buyer or lessee must find out by inspection or in other ways that these matters have been properly dealt with and that all information is correct. 4. VAT: The VAT position relating to the property may change without notice












































