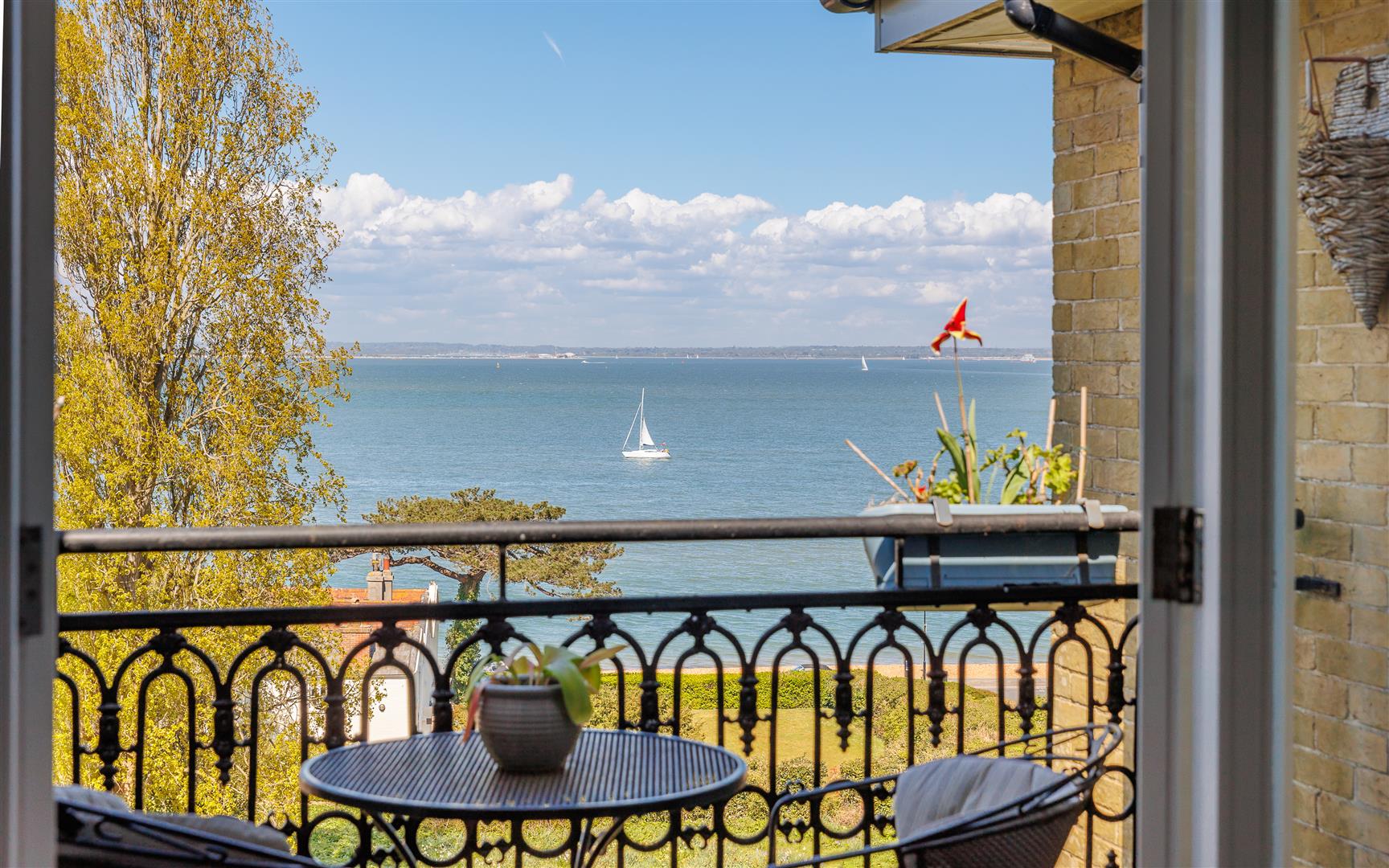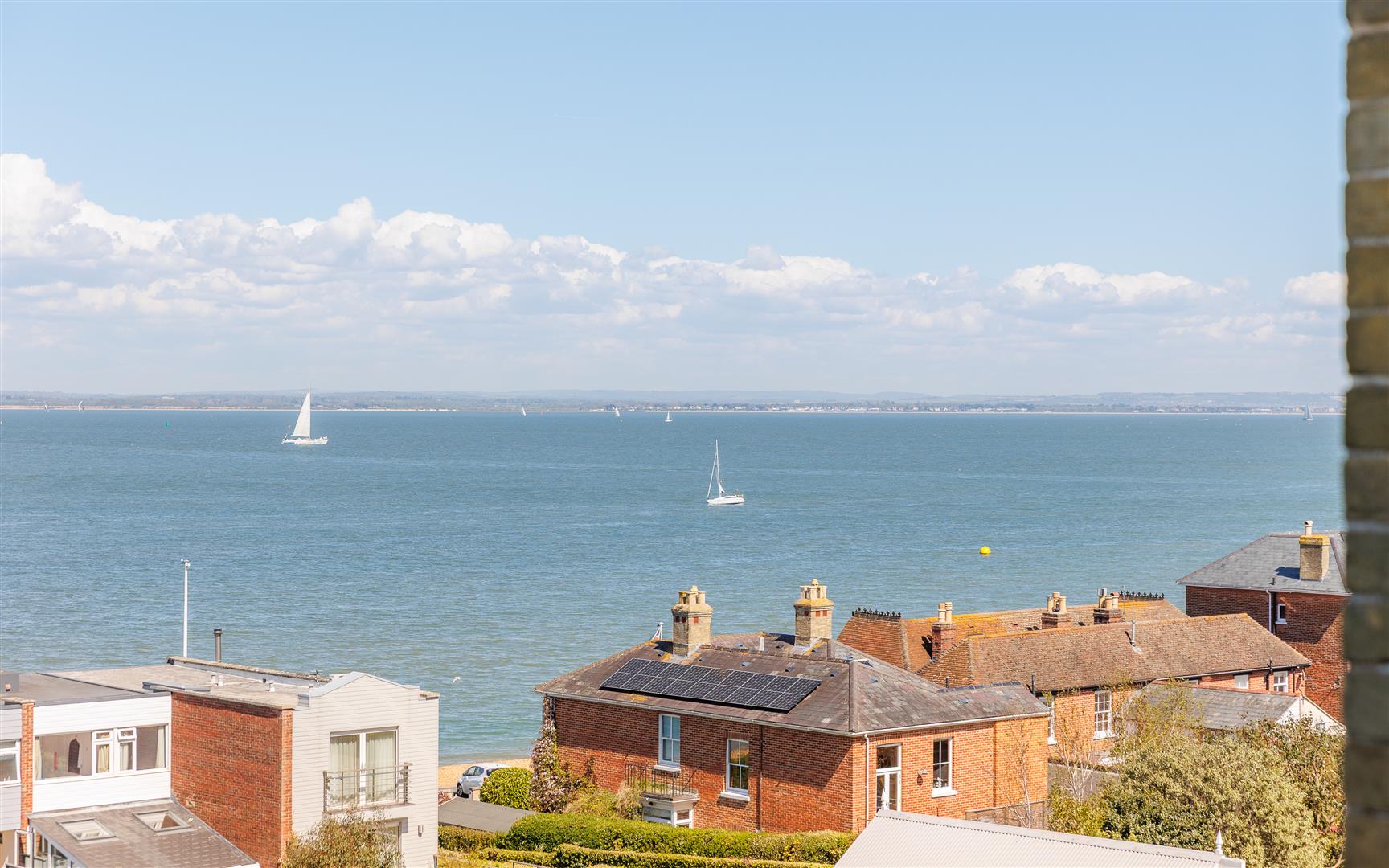10 Melcombe House
Set in a quiet, elevated position the apartment provides great views of The Solent and all of the sailing activity, as well as the larger liners going into Southampton Water. The stunning second floor apartment, has both stair and lift access, and has been modernised to a high standard. There is a superb open plan reception room with kitchen that provides a stunning living space with balconies to enjoy the Solent views. In addition, there is a family bathroom, and two double bedrooms, one of which is en-suite. With an allocated parking space, garage and communal gardens, the property provides a great overall package. Equidistant between Cowes and Gurnard, you can enjoy a level walk to Gurnard with its sailing club, beach and pub or the other direction to Cowes, with its range of independent shops, bars and restaurants, as well as the high-speed ferry service to Southampton and onward connections to London.
ACCOMMODATION
Communal entrance with both lift and stair access to the second floor. Front door opening to a:
SPACIOUS ENTRANCE HALL With coats cupboard and walk-in airing cupboard housing direct hot water cylinder, with slatted shelving above and serving as a useful storage space. A pair of glazed double doors open to:
OPEN-PLAN KITCHEN LIVING DINING ROOM A stunning open plan living space comprising a spacious seating area with an adjacent dining area which in turn opens to a good quality modern kitchen, all enjoying wonderful sea views. The seating area has French doors to a Juliet balcony providing stunning views across much of The Solent. The adjacent dining area also has a set of French doors opening to a further, sheltered balcony with great sea views. The kitchen comprises an extensive range of built in cupboards with granite worksurfaces over with inset undermount sink and drainer. The worksurfaces wrap around to form a breakfast bar which features a ceramic hob with extractor fan above. There is a good range of integral Neff appliances, including an oven, microwave, dishwasher, washing machine, fridge, freezer and wine fridge. There are good sea views from the kitchen, as well as a glazed door opening to a south facing balcony.
BEDROOM 1 A good sized double bedroom with fitted mirrored wardrobes. To the end of the room is a slightly raised area in order to enjoy the sea views from the comfort of bed.
BATHROOM EN-SUITE A contemporary bathroom with polished granite tiling throughout, comprising a double ended bath with mixer tap and shower attachment, wash hand basin, WC and heated towel rail.
BEDROOM 2 A double bedroom with a range of built in mirrored wardrobes and with French doors to a south facing Juliet balcony.
FAMILY BATHROOM Well fitted with a deluge shower, WC and wash hand basin with granite tiling throughout and heated towel rail. Illuminated mirror.
OUTSIDE
To the front of the property is large, lawned communal grounds overlooking The Solent. There is an allocated parking space, GARAGE with up-and-over door and power, as well as TWO BALCONIES one to the northern elevation and one to the southern elevation of the apartment, to enjoy the sunshine throughout the day whilst overlooking the grounds. The balcony from the dining area faces The Solent enjoying panoramic views over The Solent, to Southampton Water and the Hampshire Coast.
EPC Rating C
POST CODE PO31 8BW
SERVICES Mains water, electricity, drainage and gas. Gas fired central heating.
TENURE Leasehold with a Share of Freehold. Leasehold of 999 years beginning December 1997.
SERVICE CHARGE Approximately £3400 per annum paid in two instalments, covering the maintenance of the communal areas including the grounds, lift and a reserve charge.
NOTE Holiday letting and pets are not permitted.
VIEWINGS All viewings will be strictly by prior arrangement with the sole selling agents, Spence Willard.
IMPORTANT NOTICE: 1. Particulars: These particulars are not an offer or contract, nor part of one. You should not rely on statements by Spence Willard in the particulars or by word of mouth or in writing (‘information’) as being factually accurate about the property, its condition or its value. Neither Spence Willard nor any joint agent has any authority to make any representations about the property, and accordingly any information given is entirely without responsibility on the part of the agents, seller(s) or lessor(s). 2. Photos etc: The photographs show only certain parts of the
property as they appeared at the time they were taken. Areas, measurements and distances given are approximate only. 3. Regulations etc: Any reference to alterations to, or use of, any part of the property does not mean that any necessary planning, building regulations or other consent has
been obtained. A buyer or lessee must find out by inspection or in other ways that these matters have been properly dealt with and that all information is correct. 4. VAT: The VAT position relating to the property may change without notice.
Floorplan coming soon.











































