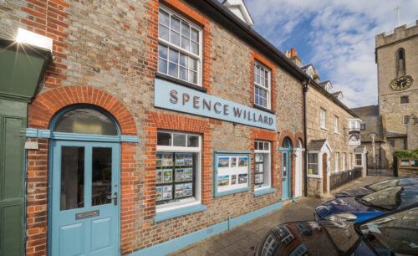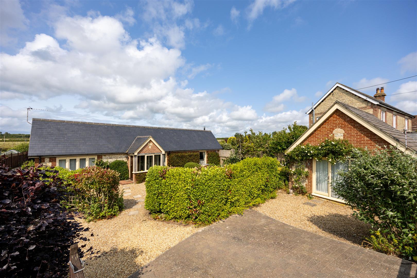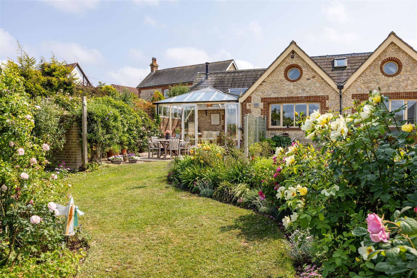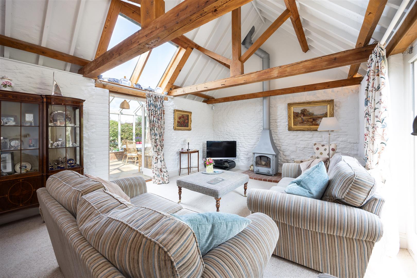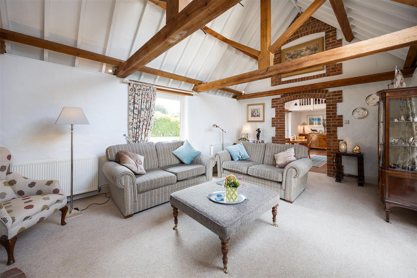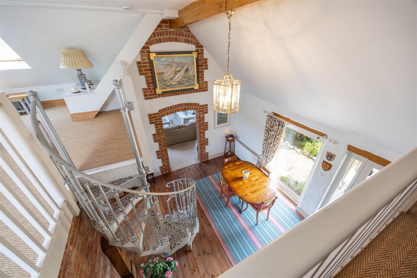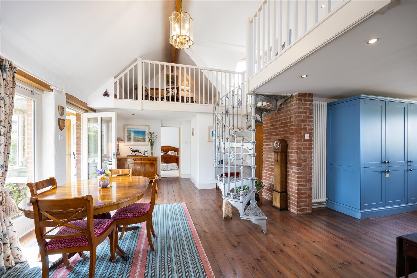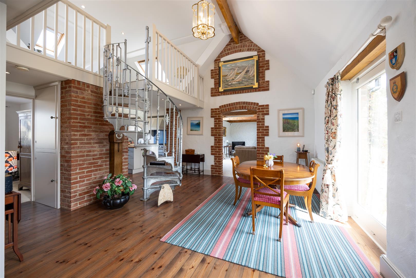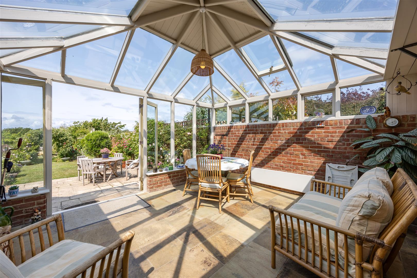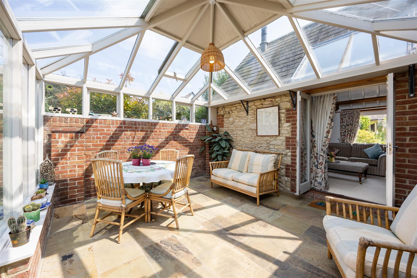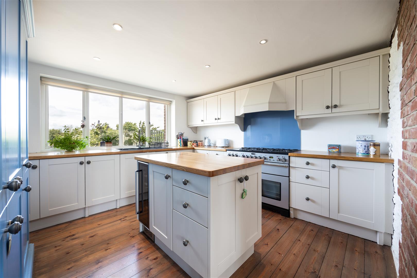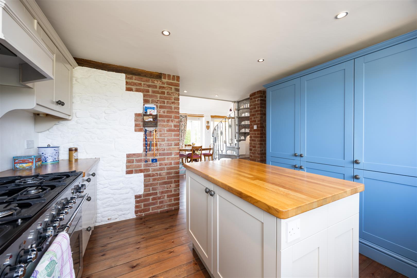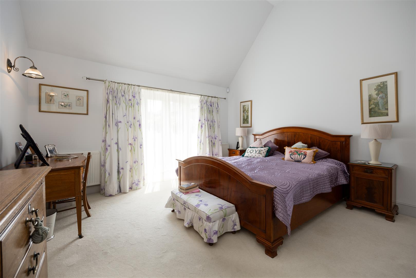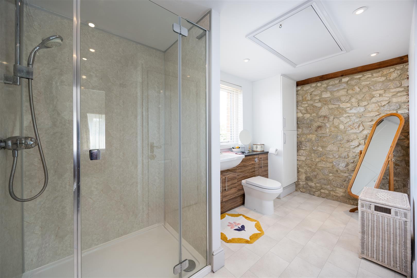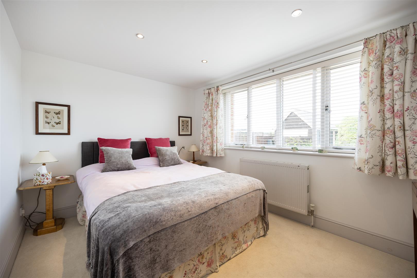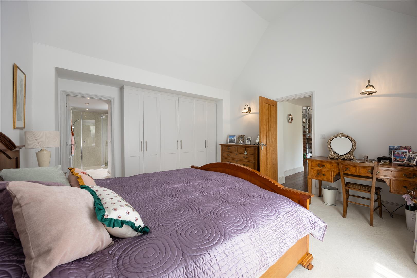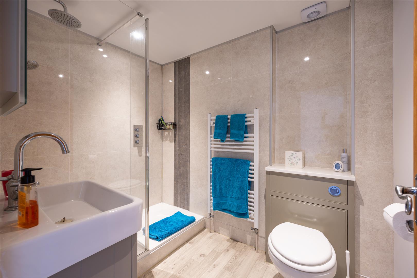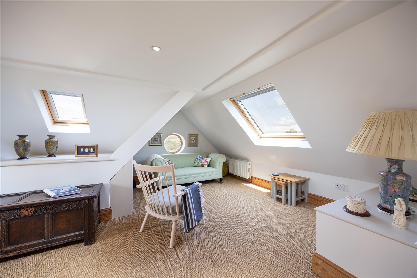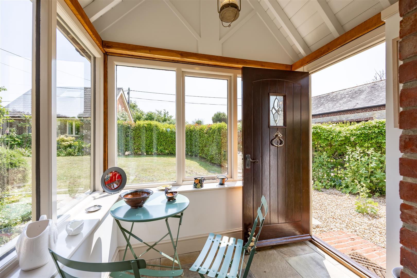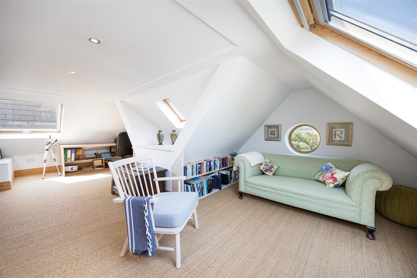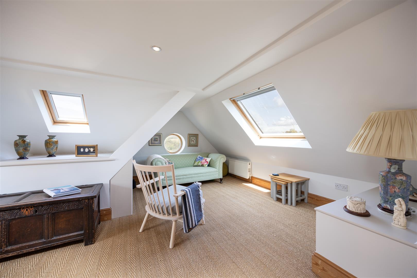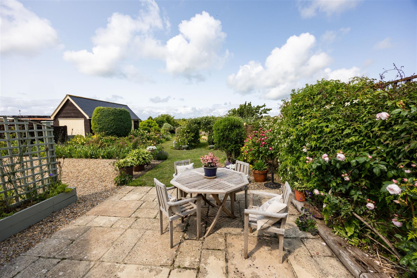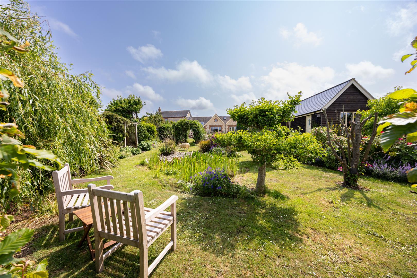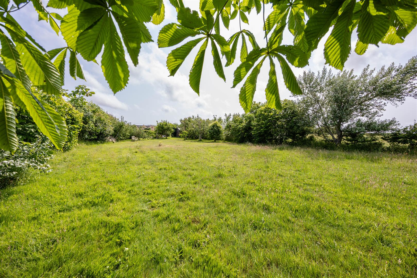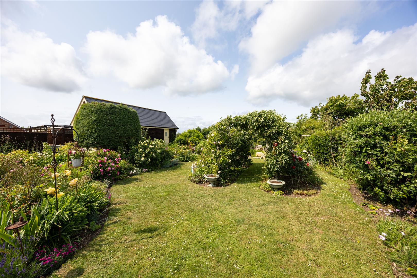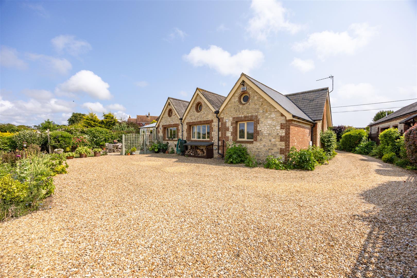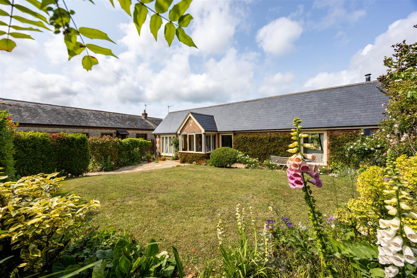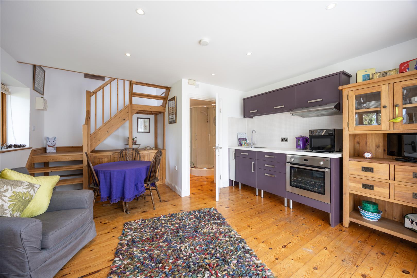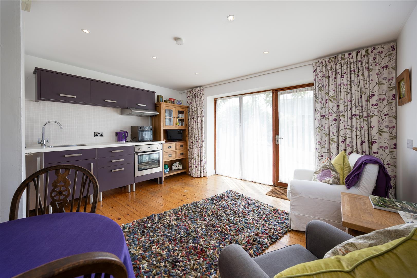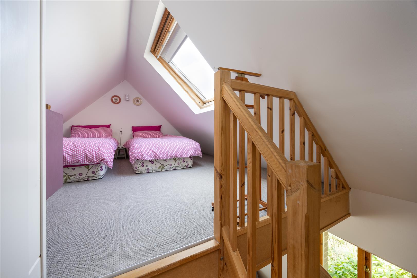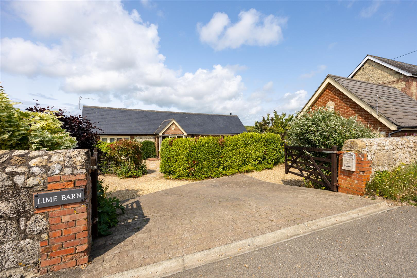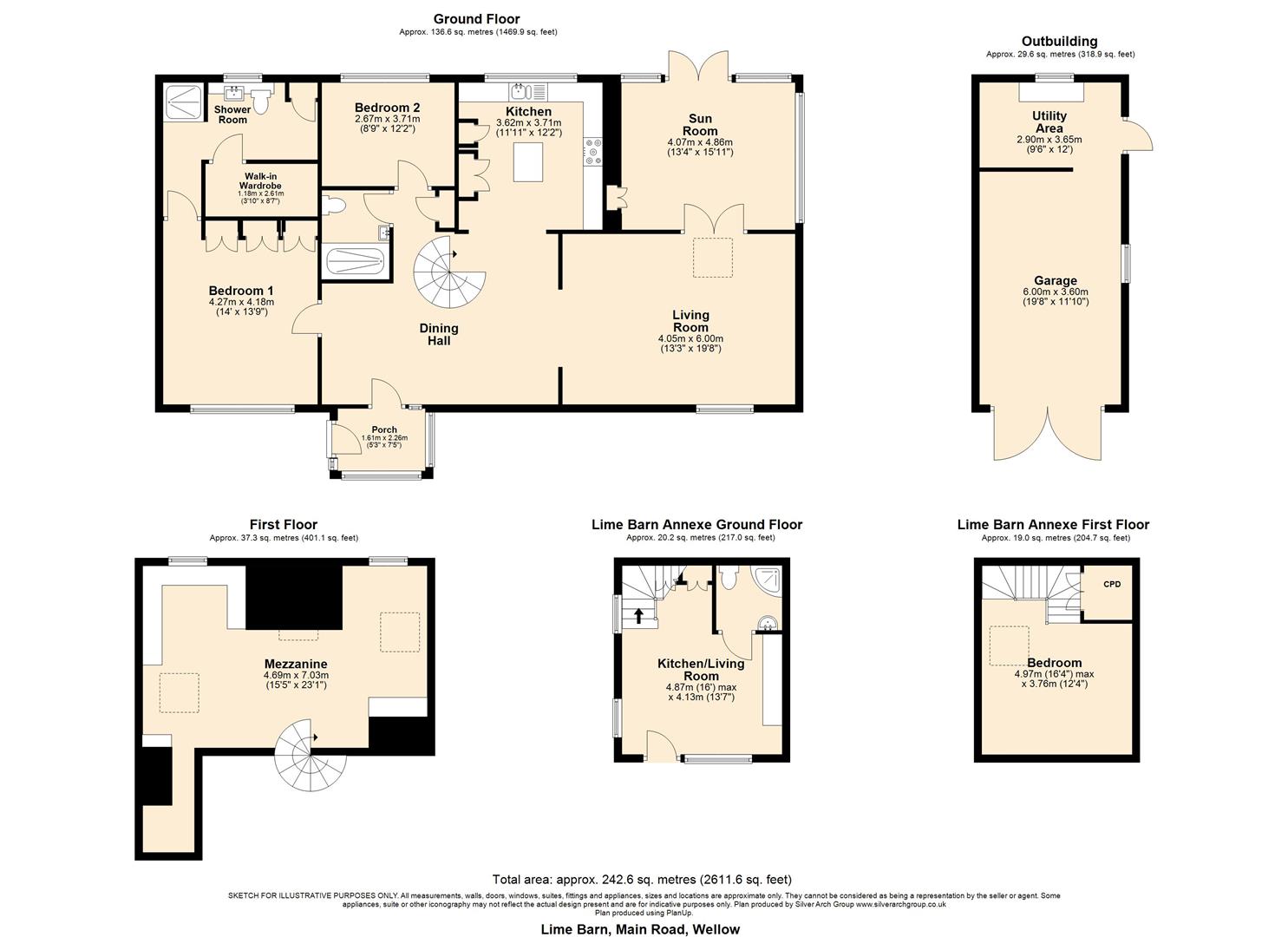Lime Barn is a superb and immaculately presented house located in the sought-after village of Wellow which is around 5 minutes’ driving distance of Yarmouth with its shops, harbour and ferry terminal. The property sits on a substantial plot screened from the road by mature evergreen hedging and there is a paddock area at the northern end of the plot. The property has been fastidiously maintained and is perfect for a new owner to move straight in and enjoy this wonderful property. The current owner has made significant upgrades and created a truly impressive garden.
The property was extended to a high standard 13 years ago, this has given the main bedroom a fantastic dressing room and en-suite facilities. A good quality garage with workshop, large enough to accommodate an SUV or 5 metre RIB has been constructed in the rear garden at the end of the driveway, which benefits from a sail loft above, power and a separate utility/workshop area. There is a detached self-contained annex, located in the front garden, which is perfect for holiday lets or as a granny annex. With an addition of a sofa bed the annex will sleep a family of four.
The beautifully planted grounds form a delightful setting and extend to nearly three quarters of an acre and provide ample parking. The garden to Lime Barn offers something special and perfect for those with green fingers. There is an abundance of mature shrubs and flowers with spacious lawned areas in between.
The views from Lime Barn extend across the delightful gardens to the fields beyond. There are nearby footpaths that lead directly to open countryside, whilst both Newport and Cowes are only around 20 minutes by car. The Newtown Nature Reserve and Shalfleet Quay are close by.
Double entrance doors to:
DINING HALL
Facing South, with cast iron /aluminium spiral staircase to galleried mezzanine landing, which is currently configured as a sitting room; study and library. Fair faced brick pillars and archways link open plan living spaces comprising:
LIVING ROOM
Facing South, with exposed beams to roof ridge, cast iron wood burning stove and brick hearth. French doors to:
CONSERVATORY/SUNROOM
Timber framed and double glazed, with opening roof lights and large tiled flooring. French doors to garden.
KITCHEN
Featuring a freestanding larder unit housing a fridge/freezer. There is an integrated dishwasher. A high quality Rangemaster 3 oven cooker. The substantial island unit houses a wine fridge.
BEDROOM 1
Full length run of built-in fully fitted wardrobes and two wall light points. There is a large walk-in wardrobe with a good-sized bathroom EN-SUITE with shower, wash hand basin, WC and exposed stone wall. Fully boarded loft area , access with pull down ladder.
BEDROOM 2
Double bedroom with good viewing across the garden.
BATHROOM
Contemporary suite comprising a large walk in shower with overhead and second adjustable height shower head. The bathroom is fully tiled with wash hand basin with back lit mirror over, incorporating shaver socket, and WC.
FIRST FLOOR GALLERIED LANDING
SITTING ROOM/STUDY/LIBRARY AREA East, West and North facing Velux and two port hole windows. Views of the surrounding countryside. Built-in office furniture with extensive desktops and shelving.
ANNEX
Open plan living (4.99m x 4.13) is provided on the ground floor and benefits from timber floors and a lovely outlook across the private enclosed garden. A high-quality kitchen with ceramic hob, a stainless-steel sink and drainer, together with tiled splash-backs, are provided. A well-appointed shower room with WC and wash hand basin is located on the ground floor. Stairs to the first-floor leads to a double bedroom (with restricted headroom), with a large Velux window providing excellent views.
OUTSIDE
Wide entrance driveway gives access to gravelled parking for the annex and leading to the rear of the property where there is ample parking space for several cars.
The front garden is laid to lawn, and the borders have been skilfully planted with mature shrubs and herbaceous plants. There is an old stone wall to the frontage. The rear garden is beautiful and has views across the surrounding countryside. A partially paved walled terrace adjoins the conservatory, there is an apple tree tunnel, a large natural pond which is home to newts, frogs and a visiting kingfisher. An interesting variety of unusual ornamental trees. It is extensively planted with spring bulbs, summer herbaceous plants and over forty rose bushes.
A beech hedge partially divides the rear garden, beyond which is a productive vegetable area that includes soft fruit bushes and an asparagus bed.
There is a further paddock and small orchard area. This area provides peace and seclusion.
SERVICES Electricity. LPG Gas for boiler (fitted in 2021 with a 10 year guarantee) and cooker. Private drainage. Wood burning stove.
TENURE Freehold. The front wall is maintained by Island Roads. The property has legal access to neighbours to maintain the east gable end of the barn .
COUNCIL TAX E
EPC RATING E
POSTCODE PO41 0SZ
VIEWINGS Strictly by appointment with the sole selling agents, Spence Willard.
IMPORTANT NOTICE
1.Particulars: These particulars are not an offer or contract, nor part of one. You should not rely on statements by Spence Willard in the particulars or by word of mouth or in writing (“information”) as being factually accurate about the property, its condition or its value. Neither Spence Willard nor any joint agent has any authority to make any representations about the property, and accordingly any information given is entirely without responsibility on the part of the agents, seller(s) or lessor(s).2. Photos etc.: The photographs show only certain parts of the property as they appeared at the time they were taken. Areas, measurements and distances given are approximate only.
3. Regulations etc.: Any reference to alterations to, or use of, any part of the property does not mean that any necessary planning, building regulations or other consent has been obtained. A buyer or lessee must find out by inspection or in other ways that these matters have been properly dealt with and that all information is correct. 4. VAT: The VAT position relating to the property may change without notice.











