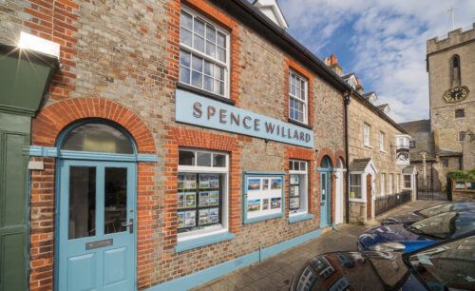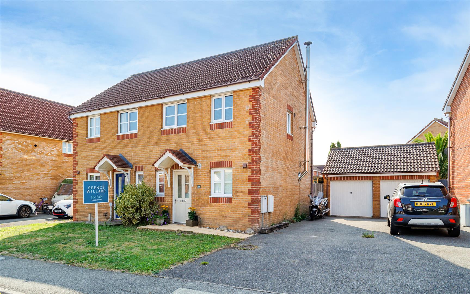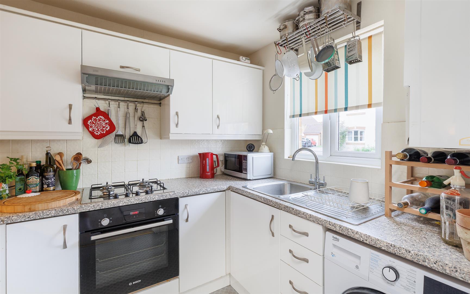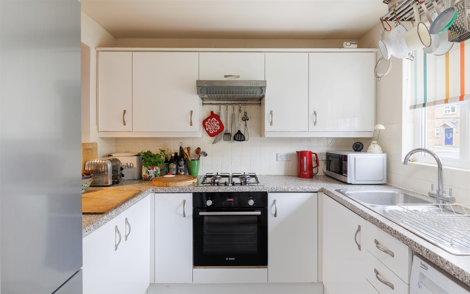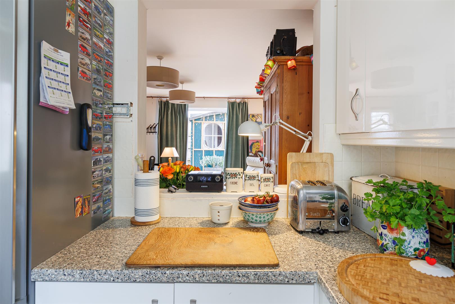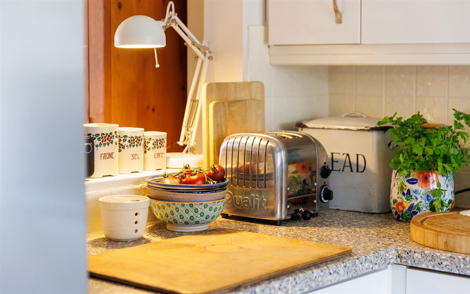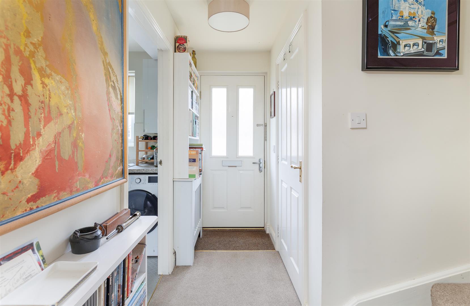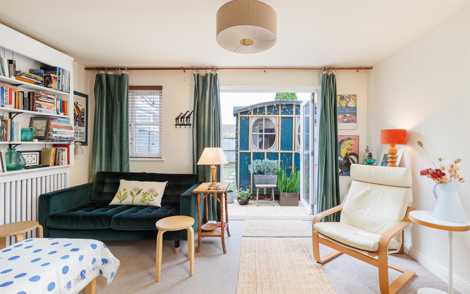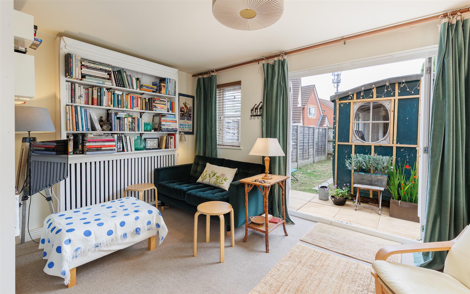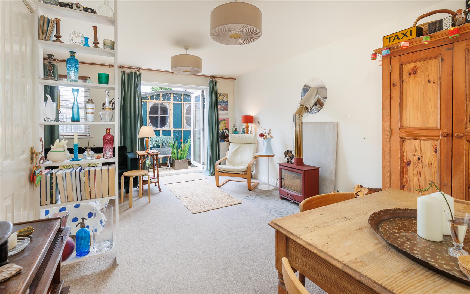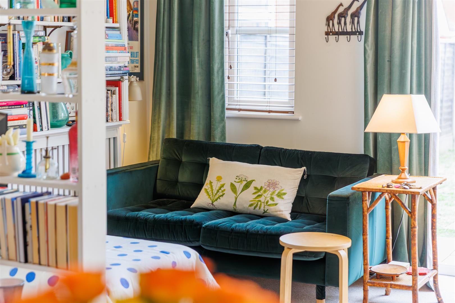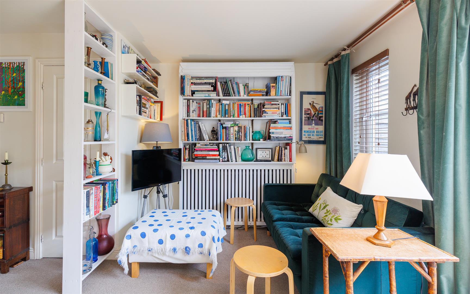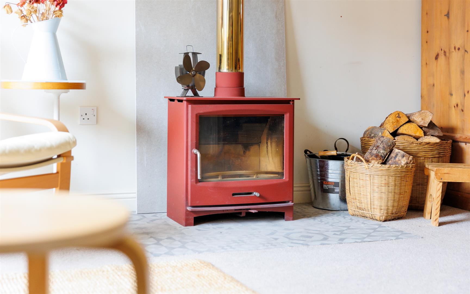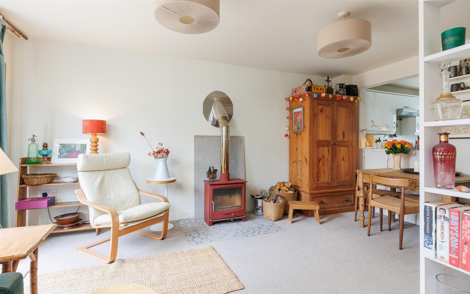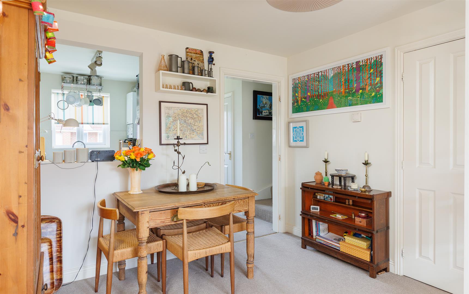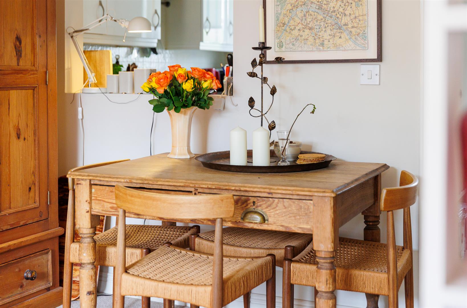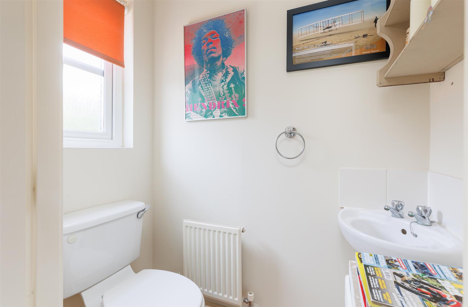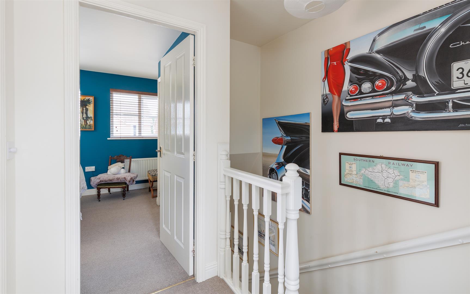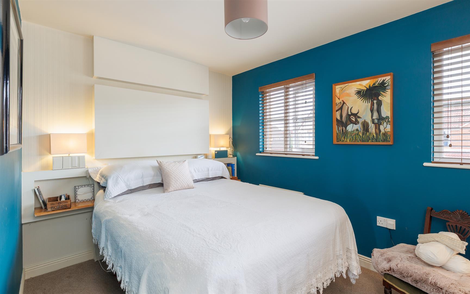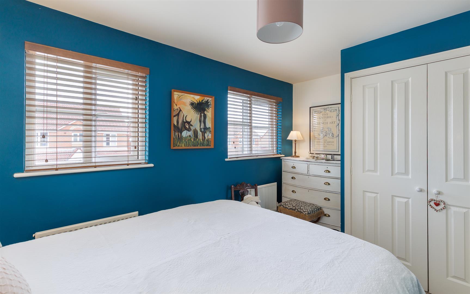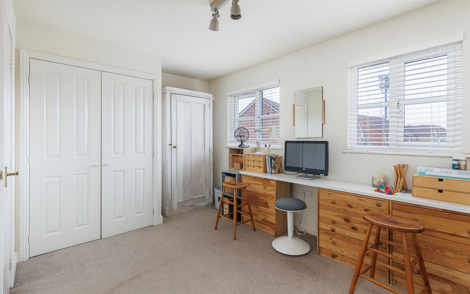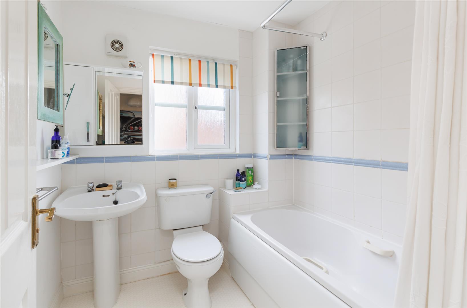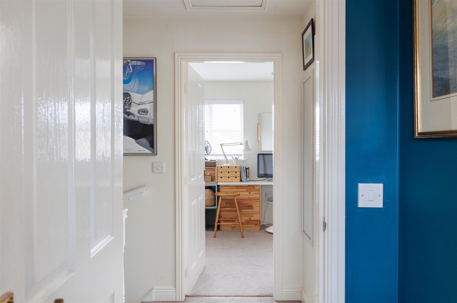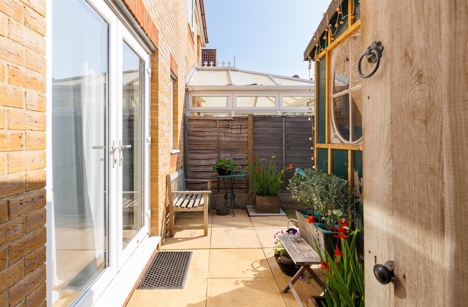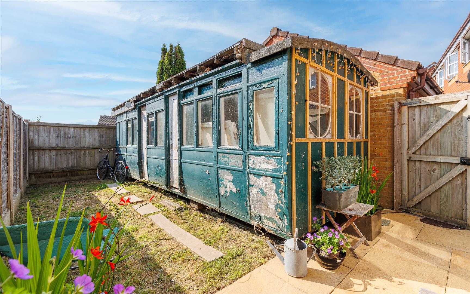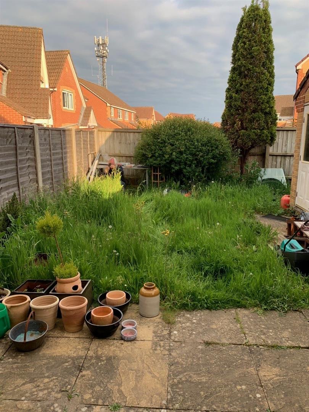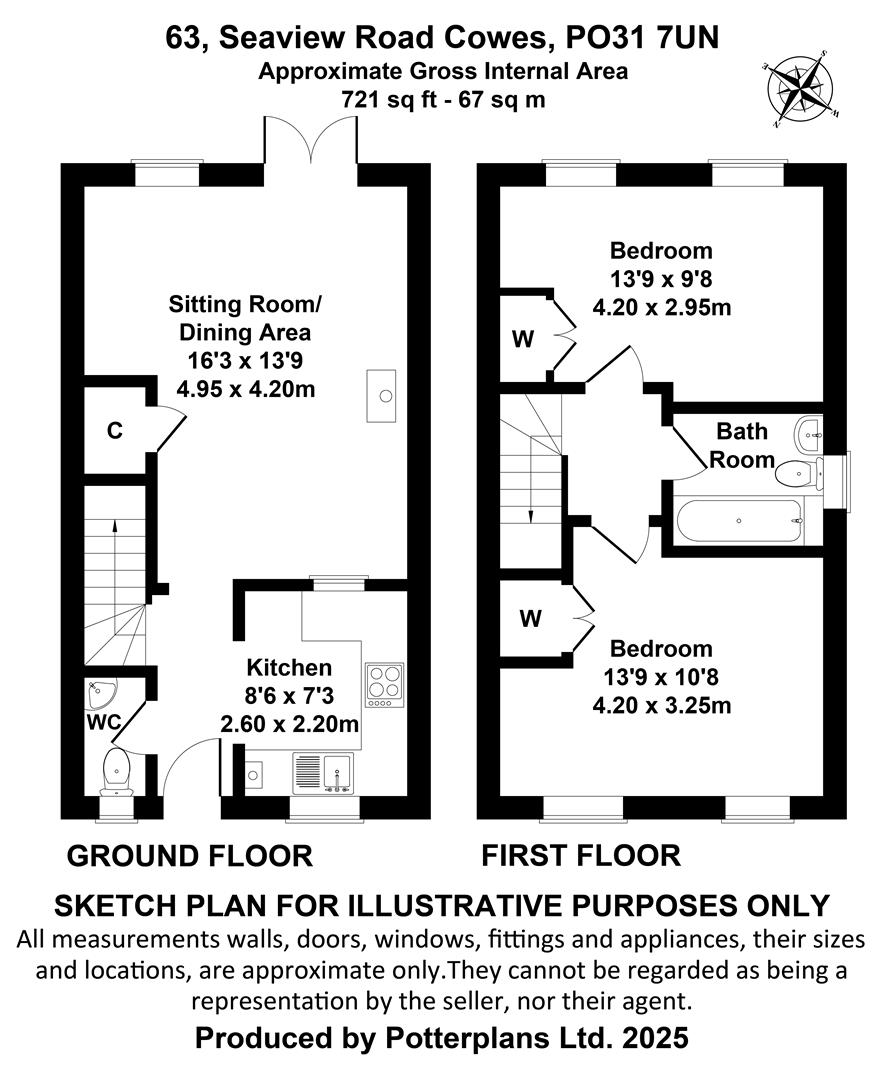Situated in a highly desirable location, this property offers unparalleled convenience and comfort. One of the major perks of this home is its proximity to public transport and the Red Jet high-speed passenger connection to Southampton with onward connections to London, making your daily commute a breeze. For families, the presence of nearby schools adds an extra layer of convenience, ensuring that your children have access to quality education without a long journey.
In addition to these practical benefits, the local area is teeming with amenities that cater to all your needs. Whether you’re looking for shops, restaurants, or recreational facilities, you’ll find everything within easy reach. For those who love the outdoors, this home is perfectly placed with easy access to green spaces, parks, walking trails, and cycling routes. You can enjoy a healthy and active lifestyle right at your doorstep.
Beautifully presented throughout, accommodation is arranged over two floors, with open plan sitting room with patio doors out onto the southeast facing garden. Kitchen and downstairs WC. Two excellent sized double bedrooms and family bathroom. Off road parking for two cars plus single garage. With a blend of charm and an exceptional convenient location, the property would suit a variety of buyers including mainland commuters, full time residents or second homeowners.
ACCOMMODATION
ENTRANCE HALL Access through to principal reception rooms and first floor accommodation
KITCHEN Modern style fitted kitchen with a range of wall and base units with worksurfaces over including inset sink and drainer, 4-ring gas hob with extractor above and single oven below. Plumbed in washing machine and freestanding fridge freezer. Views over the front garden.
OPEN-PLAN LIVING ROOM/DINER Spacious family room with southeast facing patio doors opening to the enclosed garden and patio. Modern style wood burner with flu. Large understairs storage cupboard.
WC Wash hand basin and WC
FIRST FLOOR
LANDING With hatch access to loft space.
BEDROOM 1 A decent size double bedroom with fitted double wardrobe.
BEDROOM 2 Double bedroom with fitted double wardrobe. Views over the enclosed southeast facing rear garden.
FAMILY BATHROOM Spacious room that has been partly tiled. Bath with fitted overhead shower. Wash hand basin, mirrored wall cabinet, towel rail and WC.
OUTSIDE The property benefits from a lovely southeast facing garden laid to lawn. (Railway carriage is not included, it will be removed) Side gated access to the driveway and garage. Garage with power and lighting, additional eve storage. Off road parking for two cars.
POST CODE PO31 7UN
COUNCIL TAX Band B
SERVICES Mains electricity, gas, water, and drainage. Gas fired central heating.
EPC Rating C
VIEWINGS Strictly by prior appointment with the sole selling agents, Spence Willard.
IMPORTANT NOTICE: 1. Particulars: These particulars are not an offer or contract, nor part of one. You should not rely on statements by Spence Willard in the particulars or by word of mouth or in writing (‘information’) as being factually accurate about the property, its condition or its value. Neither Spence Willard nor any joint agent has any authority to make any representations about the property, and accordingly any information given is entirely without responsibility on the part of the agents, seller(s) or lessor(s). 2. Photos etc: The photographs show only certain parts of the property as they appeared at the time they were taken. Areas, measurements and distances given are approximate only. 3. Regulations etc: Any reference to alterations to, or use of, any part of the property does not mean that any necessary planning, building regulations or other consent has
been obtained. A buyer or lessee must find out by inspection or in other ways that these matters have been properly dealt with and that all information is correct. 4. VAT: The VAT position relating to the property may change without notice.











