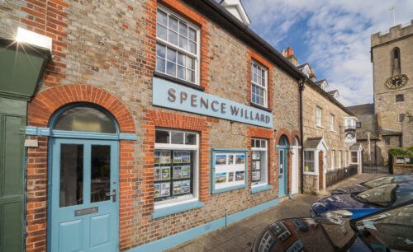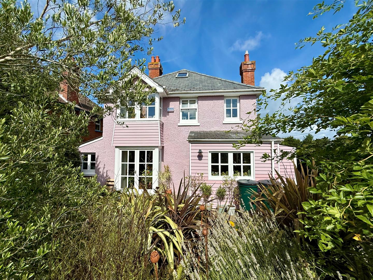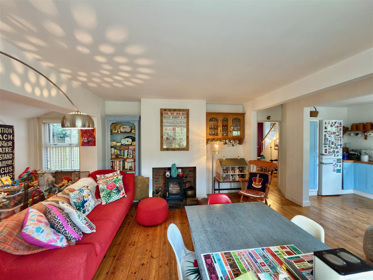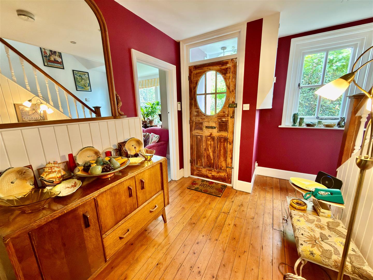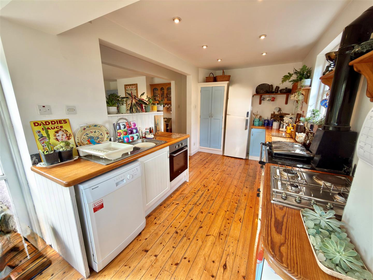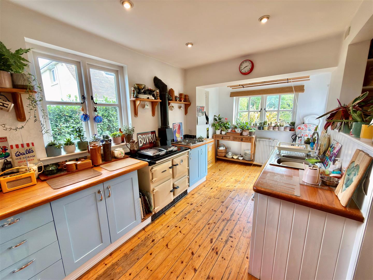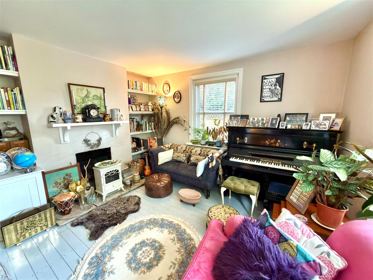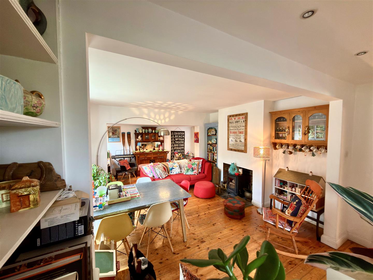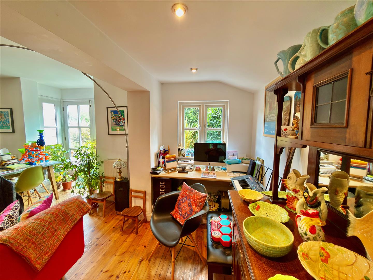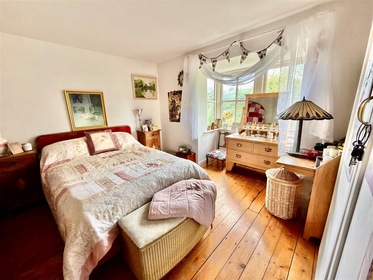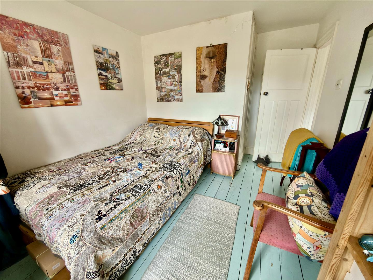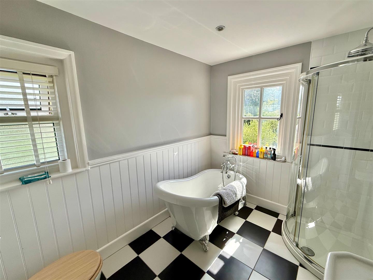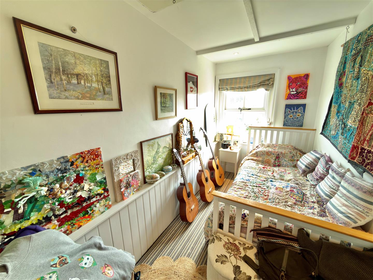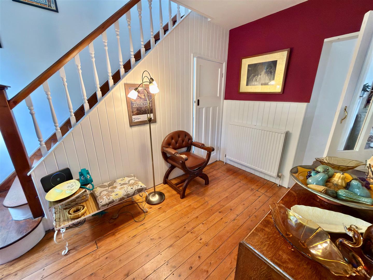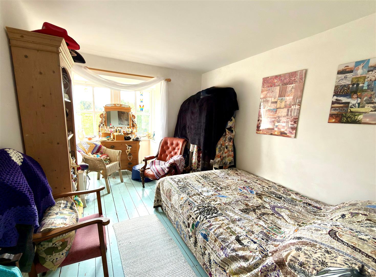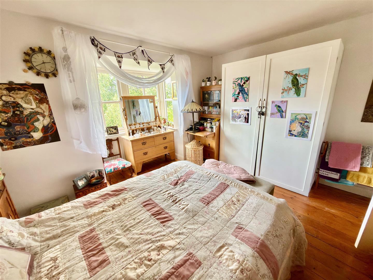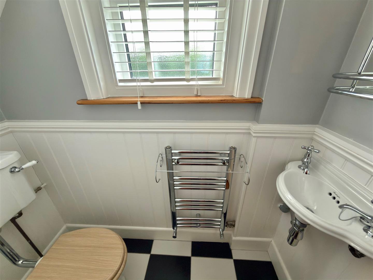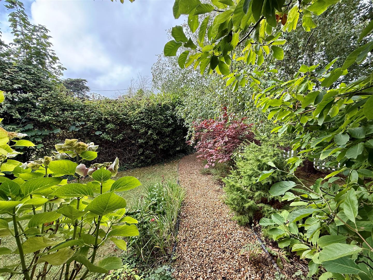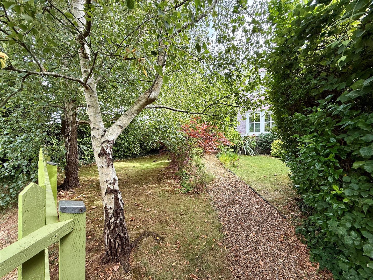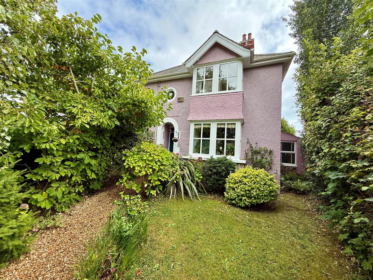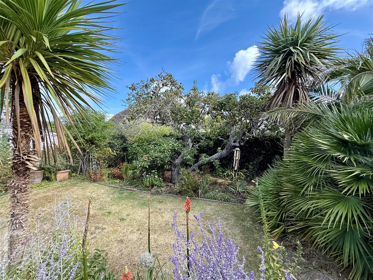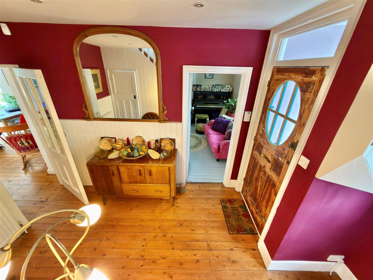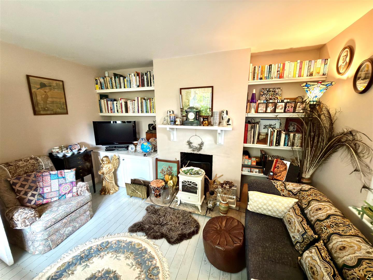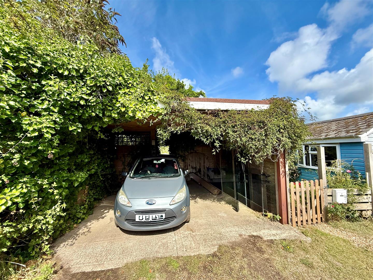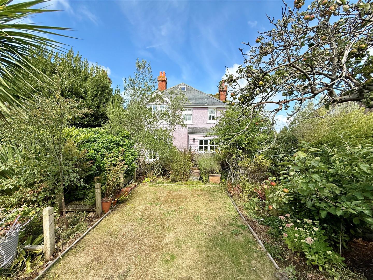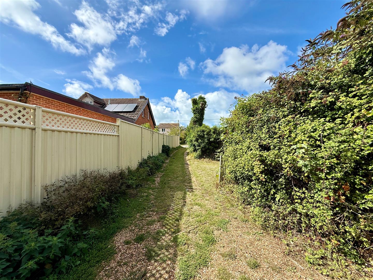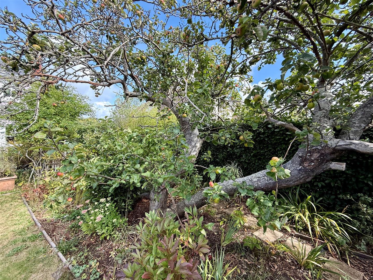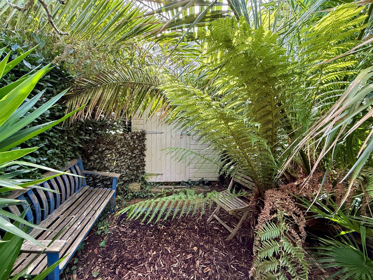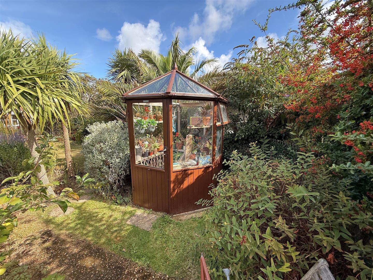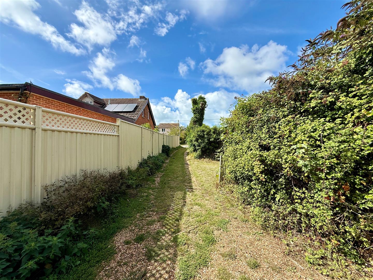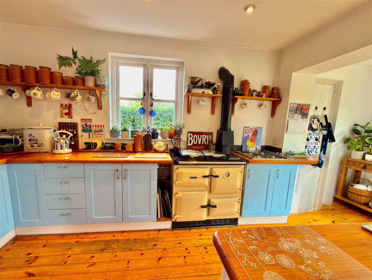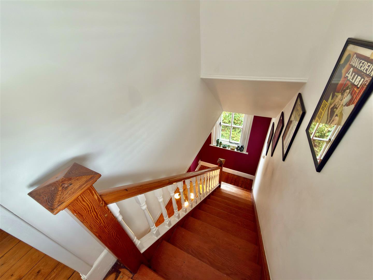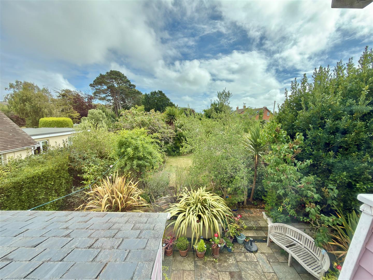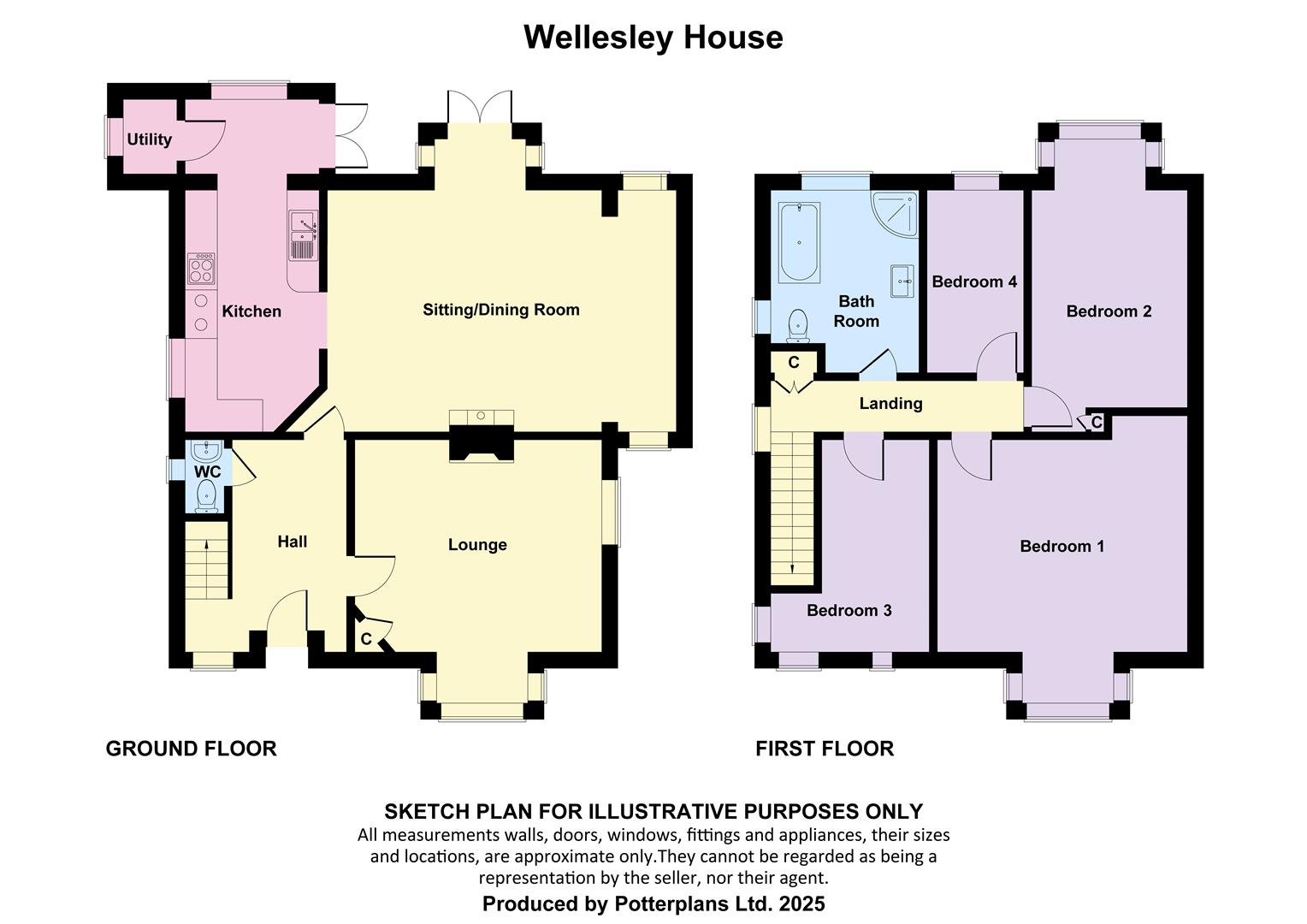Wellesley House is set back from Blackbridge Road in the ever popular Freshwater Bay area and is shielded from the road behind a mature front garden with some trees. Moving inside the house via Open covered porch, you are greeted by a light and airy hall with stairs to and from the first floor with the features typical of its 1930’s heritage such as stripped wooden floors etc.. The rest of the accommodation offers a really family friendly open plan room running the full width of the rear and comprising a bespoke kitchen with Gas Rayburn included, a dining area and a sitting /study area with access to mature rear gardens from the kitchen side and via French Doors from the dining area making the whole layout very family friendly. In addition, there is a front lounge with bay window to front garden. Moving upstairs there are four bedrooms, a bathroom with free standing feature bath and separate shower. There is also an attic area with potential for a loft conversion subject to appropriate planning and building regulations if desired.
Outside there is off road parking at the front on concrete hard standing and additional parking in would built carport to the rear ,accessed via a private lane from Bay Road .The rear gardens are a real mix of specimen plants and trees including a old apple tree, a summerhouse and patio area.
LOCATION
Freshwater Bay is an attractive and well-liked area of the West Wight – known for it’s close proximity to miles of picturesque coastal and down land walks and popular beach. The village centre of Freshwater is within walking distance and offers a good range of local shops and amenities, and the harbour town of Yarmouth is less than a ten minute drive away.
HALLWAY
A typical statement 1930’s hall with stripped wooden floors, bespoke staircase to first floor and access to cloakroom with WC and wash hand basin. Internal doors off to:
CLOAKROOM
WC and hand basin. Window to side and exposed wood floors.
LOUNGE
A family lounge with large bay window to the front, and window to side with feature fireplace with open working fireplace with flagstone hearth. There are, some built-in cupboards and shelving to either side of the chimney breast and further built-in corner cloaks cupboard.
OPEN PLAN KITCHEN
A bespoke kitchen offers a good range of built-in units including drawers and cupboards with ample work surface areas. The kitchen is complimented by a well maintained gas fired Rayburn cooker which, as well as being used for cooking, also provides hot water and heating for the house and there is also a separate inset four gas hob and integral electric cooker too. There is also an inset 1½ bowl stainless steel sink with drainer and space and plumbing for a dishwasher. With windows to side and rear and French doors leading out to the garden. Door off to useful Utility Cupboard with space and plumbing for washing machine and tumble drier.
DINING AND SITTING AREAS
This space enjoys an open fireplace with slate hearth and inset feature Charnwood wood burning stove., various storage shelves and cupboards, a large bay window with French doors leading to and from the rear patio and garden and a single storey extension space currently utilised as a study and children’s play area but really flexible for a variety of uses as required with windows to the front and rear.
FIRST FLOOR LANDING
Stairs to First Floor Landing with window to side, shelved airing cupboard housing hot water tank and doors off to;
BEDROOM 1
A large double bedroom with bay window to the front giving an attractive outlook over surrounding countryside.
BEDROOM 2
Another comfortable double bedroom with bay window to rear giving a lovely outlook over the pretty garden. A built-in cupboard with hanging and shelving space.
BEDROOM 3
Window to rear. Access to attic room via pull-down ladder which is, fully boarded and could, with the necessary consents in place, be turned into another bedroom or studio/office space if desired.
BEDROOM 4
A characterful single room with port hole window to the front and windows to the side with large built-in cupboard with hanging and shelving space..
BATHROOM
Upgraded by current owner to now include a free-standing feature bath, a separate shower , a WC and wash hand basiin and heated towel rail/radiator.. Dual aspect windows to the rear and side.
OUTSIDE
To the front, Wellesley House is set back from the road and approached through a pretty front garden which is mostly laid to lawn and bordered by planted beds and a selection of established trees. There is a single off-road parking space on concrete hardstanding to the front and further space to the rear of the property in carport area accessed for Bay Road.
The attractive rear garden benefits from it’s south-facing aspect and has a secluded feel with enclosed established hedging and fencing with a real mix of mature shrubs, trees with a feature old apple tree thoughtfully pruned and shaped to be a real focal point of the garden, The rest of the garden is a mix of lawn, patio with flower borders plus a summerhouse. Gated access at the far end of the garden via path leads to and from the Carport, with further parking.
TENURE
Freehold
COUNCIL TAX BAND
E
EPC RATING
E
VIEWINGS
Strictly by prior appointment with the agents, Spence Willard.
IMPORTANT NOTICE 1. Particulars: These particulars are not an offer or contract, nor part of one. You should not rely on statements by Spence Willard in the particulars or by word of mouth or in writing (“information”) as being factually accurate about the property, its condition or its value. Neither Spence Willard nor any joint agent has any authority to make any representations about the property, and accordingly any information given is entirely without responsibility on the part of the agents, seller(s) or lessor(s). 2. Photos etc: The photographs show only certain parts of the property as they appeared at the time they were taken. Areas, measurements and distances given are approximate only. 3. Regulations etc: Any reference to alterations to, or use of, any part of the property does not mean that any necessary planning, building regulations or other consent has been obtained. A buyer or lessee must find out by inspection or in other ways that these matters have been properly dealt with and that all information is correct. 4. VAT: The VAT position relating to the property may change without notice.












