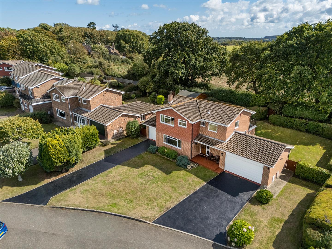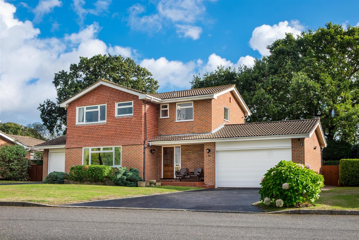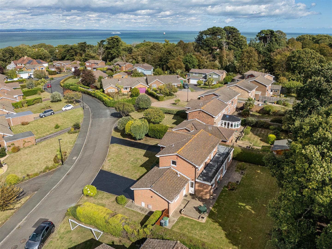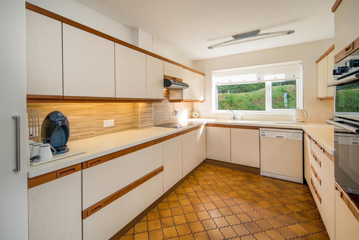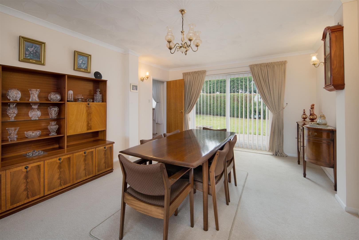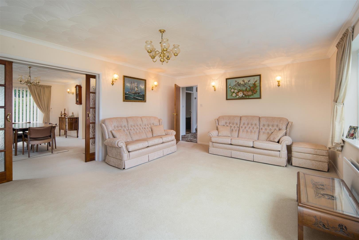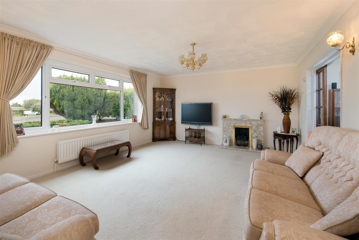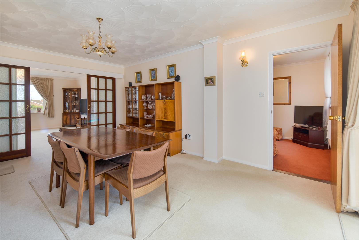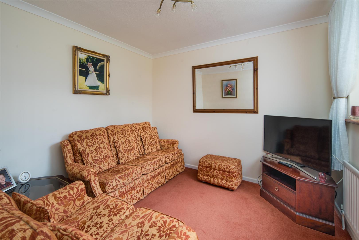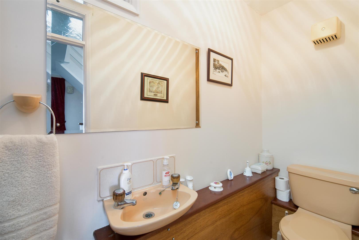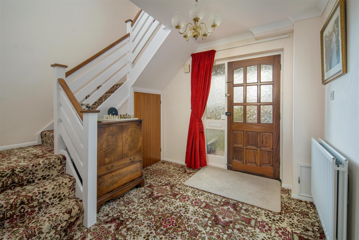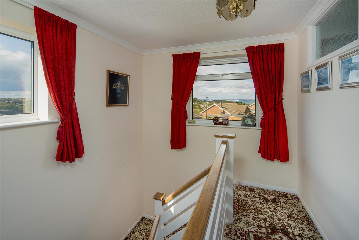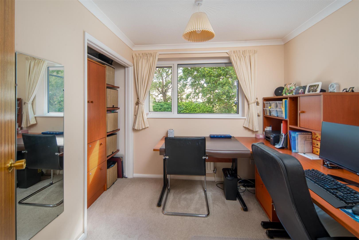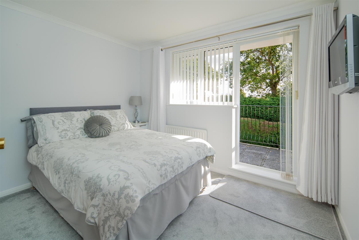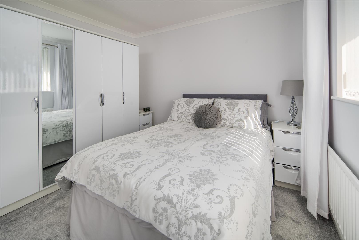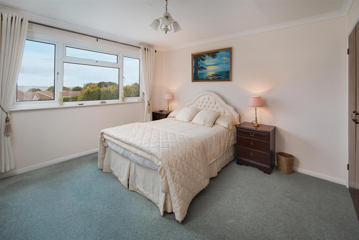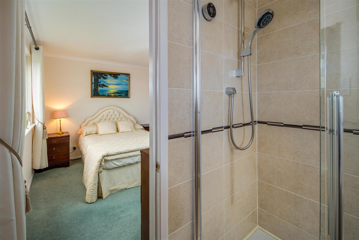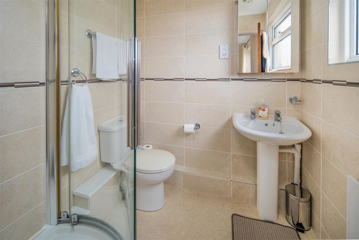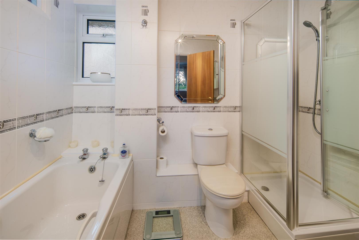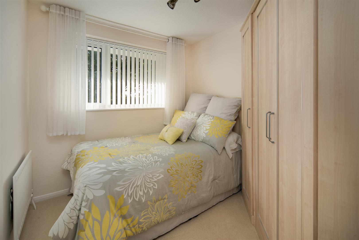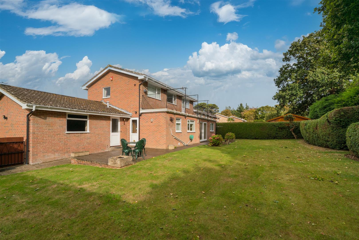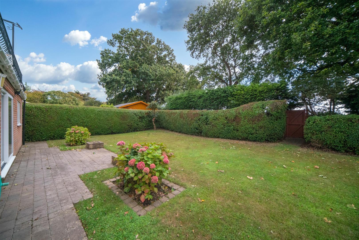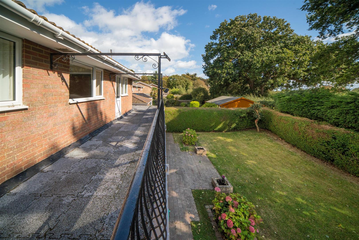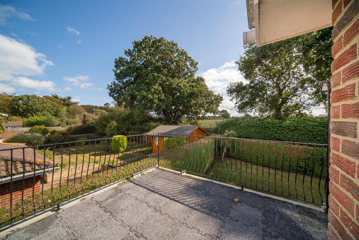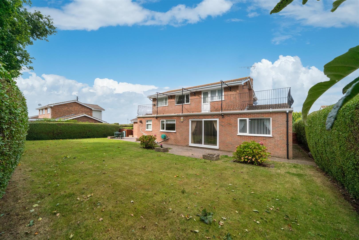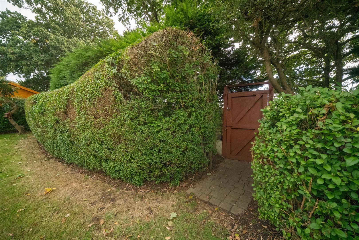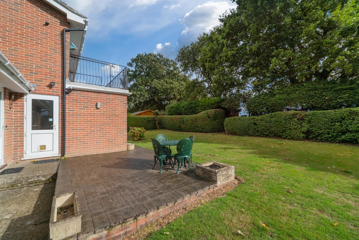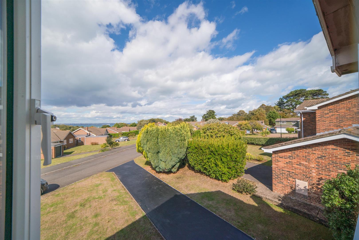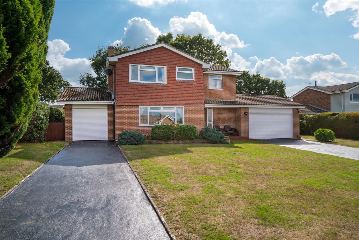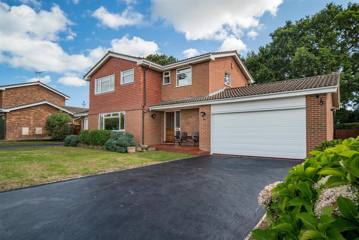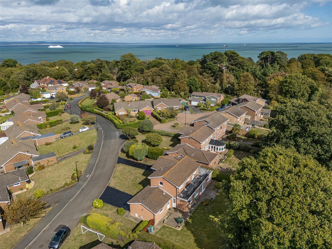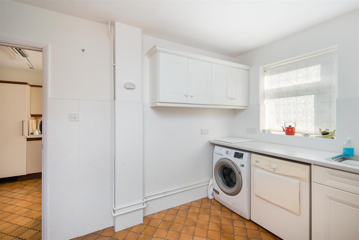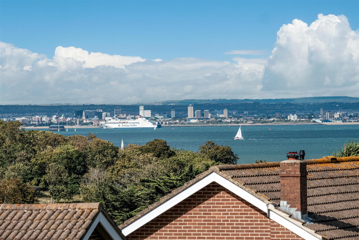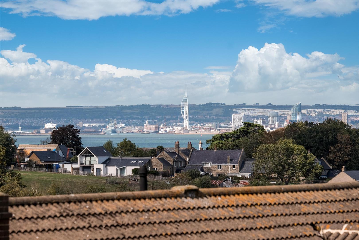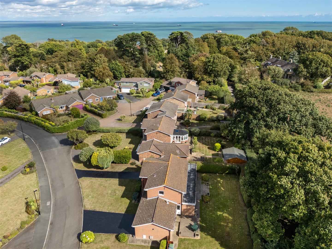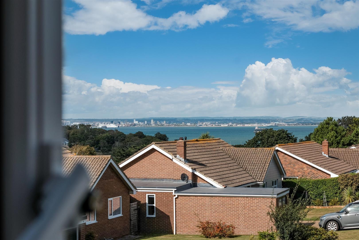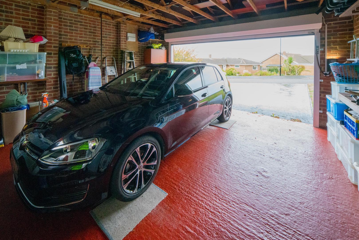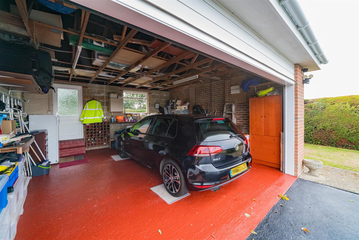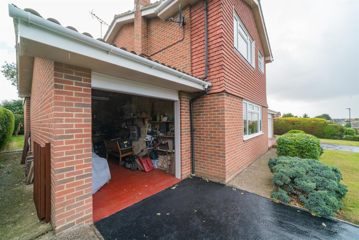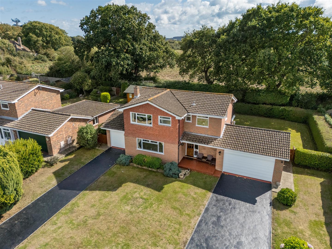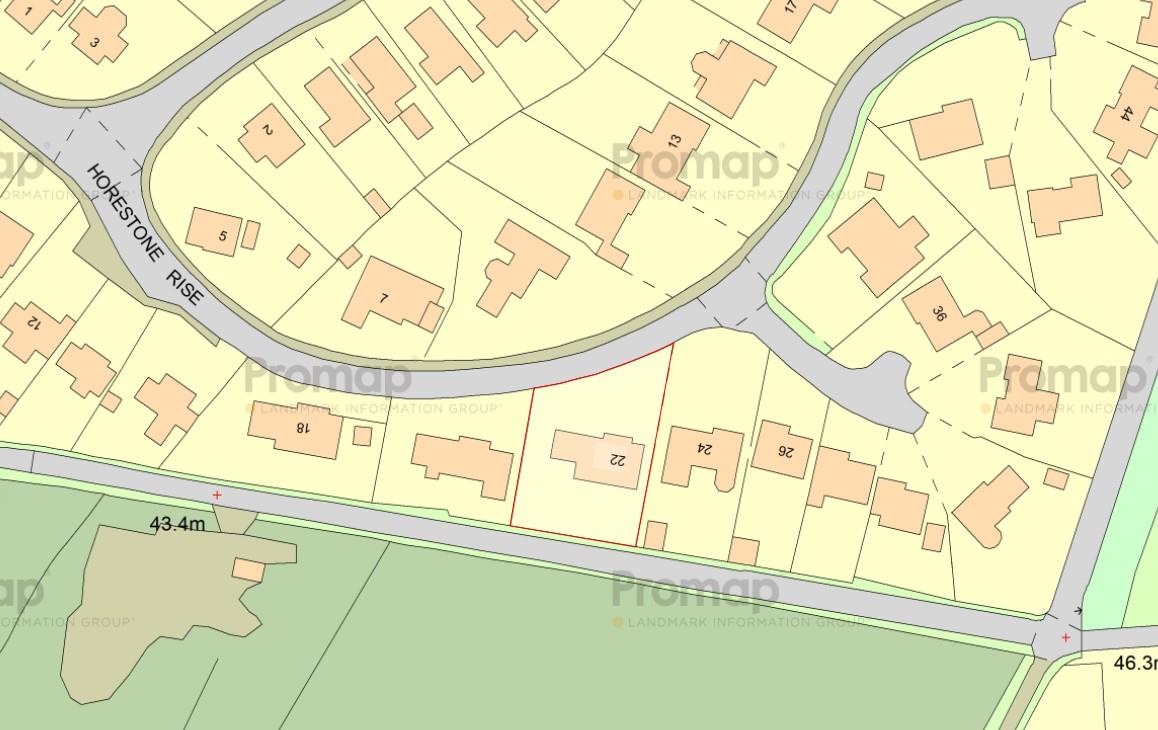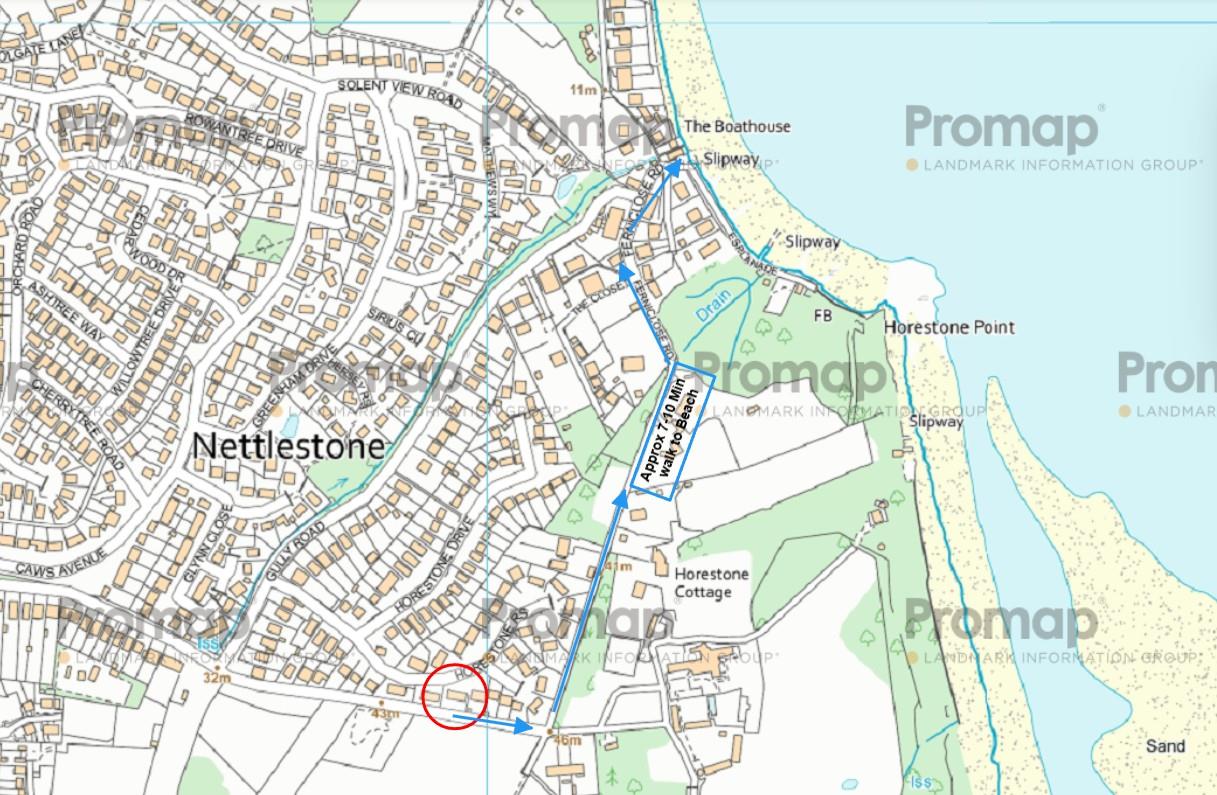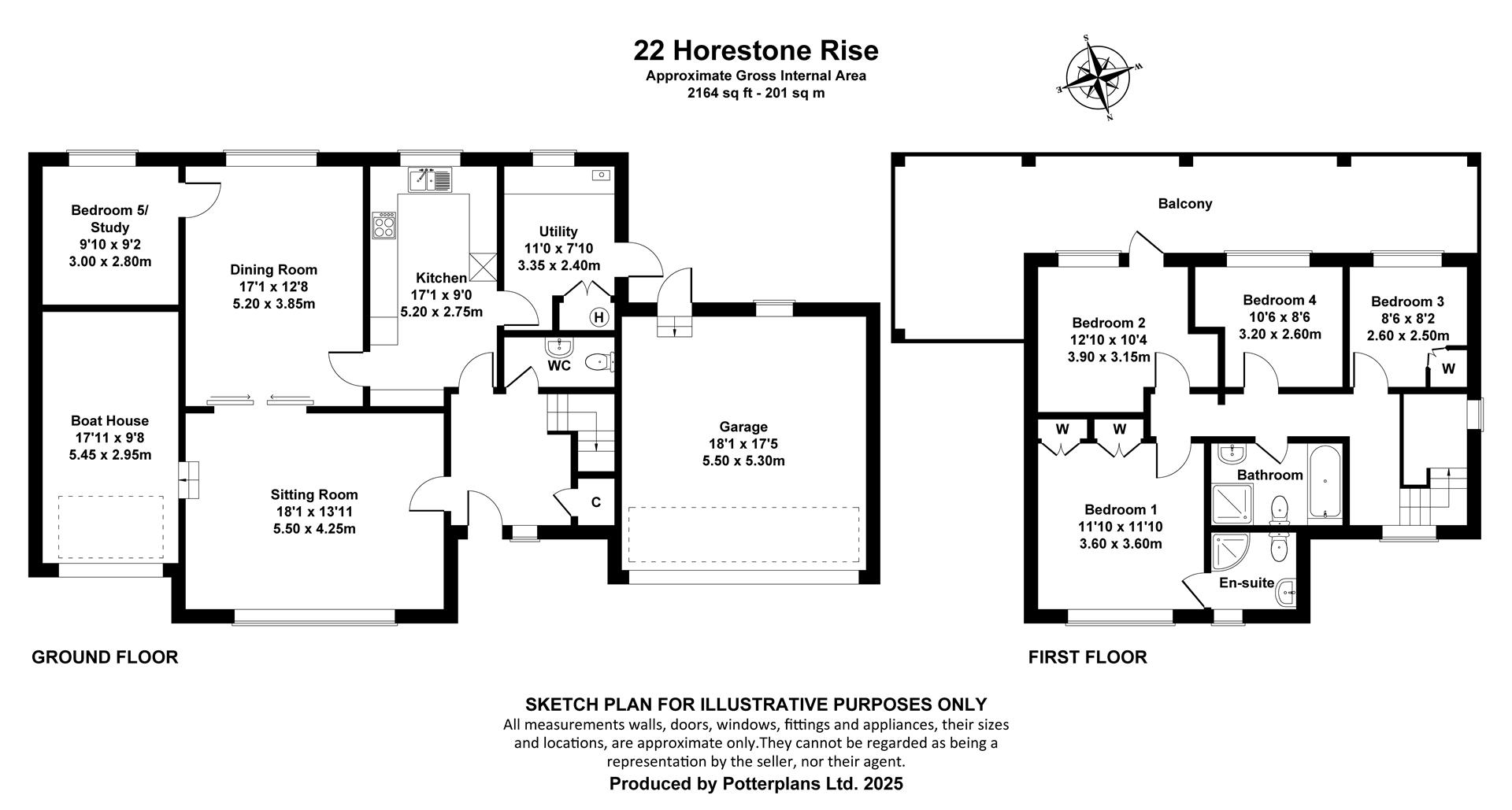Oakhaven is a striking and individual detached home, thoughtfully extended during its original build and now superbly well-appointed . Set within a generous plot with plenty of space and gardens and an elevated position, the property backs onto a quiet bridle path offering direct access to the beach—just a 7–10 minute walk away. The house has been meticulously maintained by its original owner and presents a rare opportunity to acquire a spacious and versatile family residence in one of Seaview’s most desirable locations.
Within walking distance is Seagrove Bay and Seaview village, with its Yacht Club, shops and restaurants, the property also benefits from direct access to the coastal path. Ryde town (approximately 3 miles) with its High speed passenger ferry and Hovercraft services to Portsmouth and Southsea also has a range of shops restaurants and the well-regarded Ryde School with Upper Chine.
Accommodation
Entrance & Hallway
A welcoming entrance with a comfortable covered porch and tiled flooring leads to a spacious hallway with a cloakroom/W.C. and large understairs cupboard.
Sitting Room
A well-proportioned space with a large picture window overlooking the front garden. Features include an Italian marble fireplace with inset gas fire and double doors connecting to the dining room.
Dining Room
Located at the rear of the house, this bright room has recently replaced sliding doors opening onto the garden terrace—ideal for outdoor dining and entertaining.
Family Room / Bedroom 5
A versatile room with garden views, currently used as a snug but equally suited to use as a ground floor bedroom. Subject to necessary consents, there is potential to link this room to the adjacent boat store for further accommodation / downstairs shower room or annexe space.
Kitchen
The smart kitchen has recently had handcrafted Corian worktops and a Corian breakfast bar added. Appliances include a four-ring ceramic hob, mid-level Hotpoint oven and grill, full-height fridge, and semi-integrated Miele dishwasher. Tiled flooring and garden views complete the space.
Utility Room
An excellent additional space with tiled floors and walls, stainless steel sink with mixer tap, space for washing machine and tumble dryer, and a cupboard housing the hot water tank. Wall-mounted Worcester gas boiler.
First Floor
Stairs rise to a bright galleried landing offering superb views across The Solent to Portsmouth.
The first floor comprises four double bedrooms;
Principal Bedroom
With ensuite shower room, built-in wardrobes, and views to the The Solent and of No-Mans Fort.
Bedroom 2
Also features built-in storage and direct access to a glorious south-facing balcony that runs the width of the property.
Bedrooms 3 & 4
Both doubles, with built-in wardrobes and pleasant outlooks over the garden and fields beyond. One currently used as an office.
Family Bathroom
Well-appointed and spacious with bath, separate shower, W.C. and tiled walls.
Outside
The gardens at Oakhaven are attractive and offer relatively low maintenance with mature hedging on the boundary and largely laid to lawn. A well-established privet hedge provides excellent privacy and a south-facing terrace at the rear offers the perfect spot for outdoor dining.
Parking is particularly generous, with two separate driveways. The main driveway leads to an integrated double garage with an automated roller door, while the secondary driveway gives access to a large boat store/workshop—a rare and valuable addition that provides further storage, garaging, or hobby space.
A gate at the rear of the garden opens directly onto a bridle path that leads to the beach!
Service
Mains electricity, water, gas and drainage. Heating is provided by a newly replaced Worcester Gas fired boiler, located in the utility room and delivered via radiators. The electrical consumer unit has been replaced with the most up-to-date and compliant system (Aug 2025) and the boiler recently serviced. The garage doors have recently been replaced with new automatic remote operated roller doors.
Tenure
The property is offered freehold
EPC Rating
D
Council Tax
Band F
Postcode
PO34 5DB
Viewings
All viewings will be strictly by prior arrangement with the sole selling agents Spence Willard.
Important Notice1. Particulars: These particulars are not an offer or contract, nor part of one. You should not rely on statements by Spence Willard in the particulars or by word of mouth or in writing (“information”) as being factually accurate about the property, its condition or its value. Neither Spence Willard nor any joint agent has any authority to make any representations about the property, and accordingly any information given is entirely without responsibility on the part of the agents, seller(s) or lessor(s). 2. Photos etc: The photographs show only certain parts of the property as they appeared at the time they were taken. Areas, measurements and distances given are approximate only. 3. Regulations etc: Any reference to alterations to, or use of, any part of the property does not mean that any necessary planning, building regulations or other consent has been obtained. A buyer or lessee must find out by inspection or in other ways that these matters have been properly dealt with and that all information is correct. 4. VAT: The VAT position relating to the property may change without notice.



























