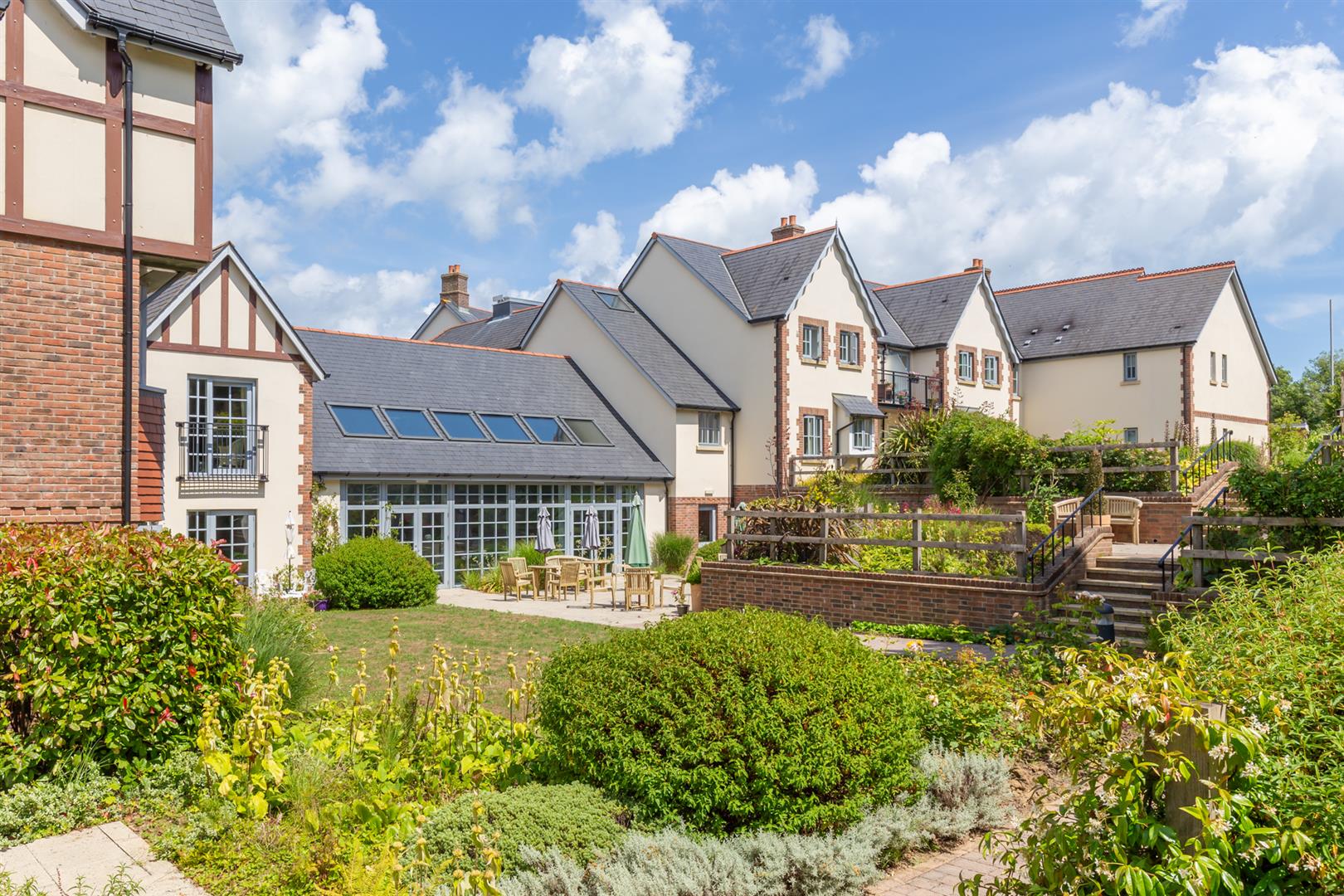Positioned in the heart of Bembridge Village, this McCarthy & Stone development provides a range of both light and spacious accommodation with particularly high specification design, build and finish. There are communal landscaped gardens wrapping around the property with several private spaces for reading, as well as a reception hall hosting coffee mornings, events and an ideal atmosphere for relaxation and socialising. With great attention to detail and a range of excellent features, the properties include underfloor heating, triple glazed windows, energy efficient heating, built in storage and a 24-hour call system with on-site maintenance and a facilities manager. 31 Silver Sands is a privately owned one bedroom apartment which includes a fully fitted kitchen, lounge and shower room. Ownership of the apartments gives access to a fantastic communal lounge, library area, a laundry room, coffee making facilities and a buggy park room with electric charging points. Number 31 also benefits from the use of a separate lounge area available to apartments on this level. There are also guest suites available for visitors, which can be booked in advance, and there is a car parking space, which is allocated to each apartment, with additional spaces for visitors. There are lifts to all floors with this apartment found on the second floor.
Conveniently situated a short flat walk to local amenities, Silver Sands Court is situated in the village centre and within walking distance to Bembridge Harbour from which you can access superb country walks and along the coast to Priory Bay or Culver Down and beyond. There are a good range of shops within Bembridge including a butcher, florist, bakery, fishmonger, pharmacist, and farm shop in addition to cafes and restaurants. Bembridge Harbour has extensive mooring facilities, whilst there are also numerous beaches. The Fastcat, providing high speed passenger links to Portsmouth is located in Ryde approximately 7 miles away.
Accommodation
Situated on the second floor on the westerly elevation of the development with exclusive access to a library area, and lift access down to the main reception and meeting areas.
Hallway
Oak veneered entrance door with spy hole leads to a good-sized hallway which is light and spacious with walk in storage airing cupboard for hanging coats. Illuminated light switches and smoke detector and entry system with intercom providing both verbal and visual link to the main development. 24hr Tunstall pull cord system situated on the wall.
Living area with Balcony
With a glazed door and window leading out to the private balcony with leafy outlook in a westerly aspect. TV and telephone points. Two ceiling lights. Fitted carpets, raised electric power sockets. Partially double glazed doors lead onto a separate kitchen.
Kitchen
A fully fitted kitchen with tiled floor. Stainless steel sink with mono block lever tap. Built-in oven with retractable door, ceramic hob with extractor hood and fitted integrated fridge, freezer and under pelmet lighting.
Bedroom
Benefiting from a walk-in wardrobe. Ceiling lights, TV and telephone point.
Shower Room
Fully tiled and fitted with suite comprising of walk-in shower, WC, vanity unit with sink and illuminated mirror above. Emergency pull cord.
Parking
Parking is by allocated space and subject to availability. The fee is £250 per annum. Permits are available on a first come, first serve basis.
Services
Mains electric, drainage and water. Heating is delivered via underfloor heating.
Miscellaneous
A bracelet
ecklace alarm is available in addition to the pull cords fitted within the apartment. Superfast fibre broadband available.
Tenure
Leasehold – 125 year lease from January 2015.
Ground Rent
£425 pa – payable in 2, 6 monthly instalments.
Service Charge
£3,200pa approximately (up to financial year end 30/09/25, payable quarterly)
EPC Rating B
Council Tax Band B
Post Code PO35 5AA
Viewings Strictly by prior appointment with the sole selling agents, Spence Willard.
Important Notice:
1. Particulars: These particulars are not an offer or contract, nor part of one. You should not rely on statements by Spence Willard and Waterside Properties in the particulars or by word of mouth or in writing (“information”) as being factually accurate about the property, its condition or its value. Neither Spence Willard nor any joint agent has any authority to make any representations about the property, and accordingly any information given is entirely without responsibility on the part of the agents, seller(s) or lessor(s). 2. Photos etc: The photographs show only certain parts of the property as they appeared at the time they were taken. Areas, measurements and distances given are approximate only. 3. Regulations etc: Any reference to alterations to, or use of, any part of the property does not mean that any necessary planning, building regulations or other consent has been obtained. A buyer or lessee must find out by inspection or in other ways that these matters have been properly dealt with and that all information is correct. 4. VAT: The VAT position relating to the property may change without notice.
















































