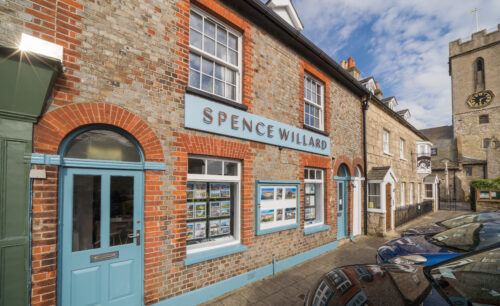3 Bay Cottages was refurbished in 2017, with a comprehensive renovation and a reconfigured layout to provide four bedrooms, three bathrooms including a studio annexe and off-road parking for two cars and landscaped gardens to the rear. The property now offers a characterful space in a prime position in Bembridge with sea views, comfortable accommodation and relatively low maintenance, which will suit a range of buyers and could be an ideal holiday cottage, retirement retreat or family home.
The cottage is situated in an enviable position on Kings Road, which provides easy access to the pretty village centre with its array of cafes, restaurants, pubs, shops and amenities in addition to a butcher, florist, bakery, fishmonger, pharmacist and farm shop. It is just a few minutes’ walk to the quiet of Ducie Beach or Bembridge Harbour’s sailing clubs, seafood restaurants, boat yards and mooring facilities. There are also numerous coastal paths and beaches close by. High speed links to the mainland are 7 miles away via Ryde and include the hovercraft (a ten minute crossing) and fast catamaran.
Accommodation
Ground Floor
Entrance
Storm porch over a timber panelled front door.
Sitting Room
A well-proportioned family room with recently fitted multifuel burning Charnwood stove and tiled hearth. Exposed staircase to first floor and uPVC sash windows offering sea glimpses with wooden plantation shutters and a cosmetic timber beam and spotlighting to the ceiling. Wood flooring running throughout the ground floor
Open Plan Kitchen/Dining Room
A fantastic space with beautifully finished kitchen and large area for dining table along with a separate snug or TV area. Patio doors with planation shutters open to the rear garden. The kitchen is finished to a particularly high standard with oak wood tops, shaker style under-counter units and space and plumbing for a 6 ring range cooker with extractor over. There is also space and plumbing for a full height fridge freezer as well as integrated dishwasher, undermounted butler sink with mixer tap over, plantation shutters on a casement window overlooking the garden.
Shower Room/ Utility cupboard
Complete with tiled shower, integrated cupboard storage and tongue and groove cladding to mid-height, wall-mounted wash basin, heated towel rail and W.C. cupboard with space and plumbing for washing machine and tumble dryer.
First Floor
Bedroom 1
A good sized double bedroom with built-in wardrobe and beautiful Solent views and of the boats passing along the channel to Bembridge Harbour.
Family Bathroom
With travertine tiled floor and tongue and groove clad walls to mid height incorporating a panelled bath with shower over, heated towel rail, wall-mounted wash basin and W.C.
Bedroom 2
Another good sized double bedroom with window overlooking the garden.
Bedroom 3
A particularly light single bedroom with wooden windows providing access to an enclosed roof terrace with remote operated automated awning for shade. The roof terrace is enclosed with a timber balustrade and tiled floor and benefits from a particularly sunny southerly aspect.
Outside
The driveway has gravelled parking for 2 cars beside a mature bay hedge and to the side is space for bike or log storage and gated access with code lock to the rear. The garden is a beautiful sunny and enclosed space offering a good deal of privacy and has been landscaped to offer a raised deck with mature Bay and espaliered Pear and Apple trees in raised brick planters creating a pleasant space for outdoor dining.
Bedroom 4/Annexe
At the foot of the garden is a particularly versatile structure provides a light and secure workshop or in its current arrangement a one bedroom annexe with ensuite shower room and concertina doors separating a glazed reception area with double doors opening to the garden. To the side is a large garden store with lockable door.
Services
Mains electricity, water and drainage. Heating is provided by gas fired boiler and delivered via radiators.
EPC Rating
D
Planning
Historic planning permission (TCP/12737/C – P/00835/18) was granted but now lapsed for a single storey porch and an extension to the annexe achieved in September 2018.
Access
The neighbour has a right of way via the side gate to their neighbouring gardens.
Tenure
Freehold
Post Code
PO35 5NB
Viewings
All viewings will be strictly by prior arrangement with the sole selling agents.
Important Notice
1. Particulars: These particulars are not an offer or contract, nor part of one. You should not rely on statements by Spence Willard in the particulars or by word of mouth or in writing (“information”) as being factually accurate about the property, its condition or its value. Neither Spence Willard nor any joint agent has any authority to make any representations about the property, and accordingly any information given is entirely without responsibility on the part of the agents, seller(s) or lessor(s). 2. Photos etc: The photographs show only certain parts of the property as they appeared at the time they were taken. Areas, measurements and distances given are approximate only. 3. Regulations etc: Any reference to alterations to, or use of, any part of the property does not mean that any necessary planning, building regulations or other consent has been obtained. A buyer or lessee must find out by inspection or in other ways that these matters have been properly dealt with and that all information is correct. 4. VAT: The VAT position relating to the property may change without notice.














































