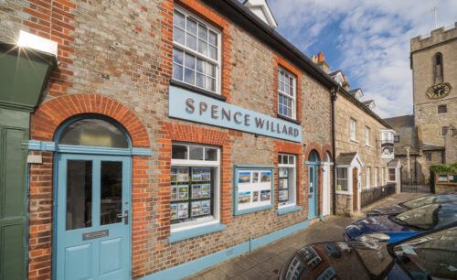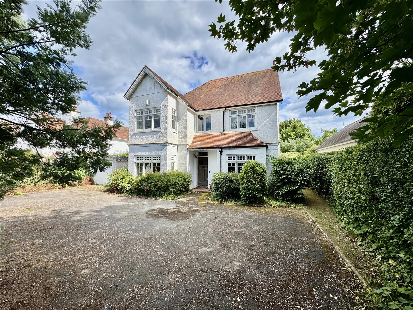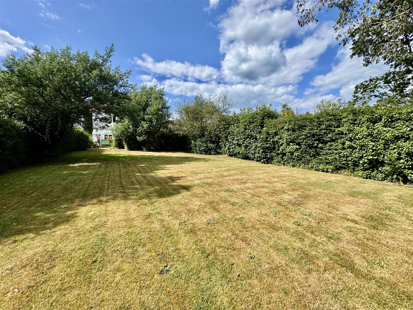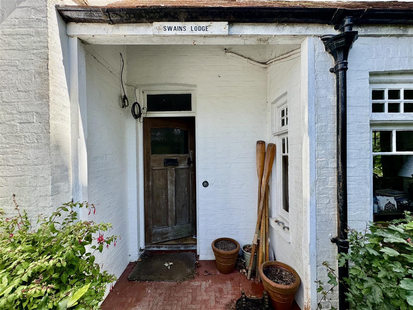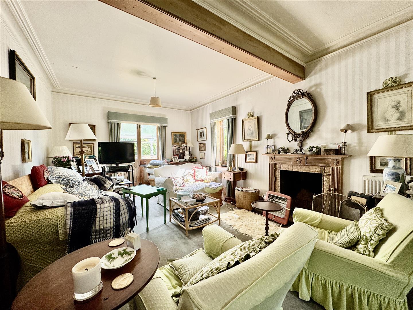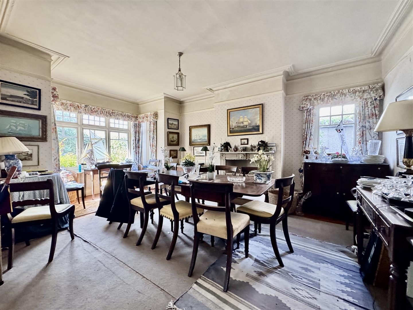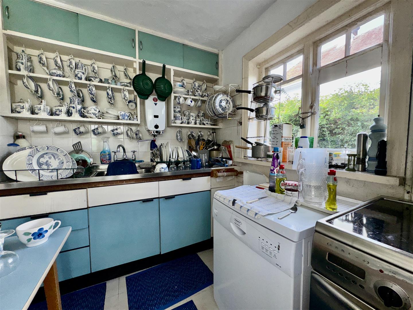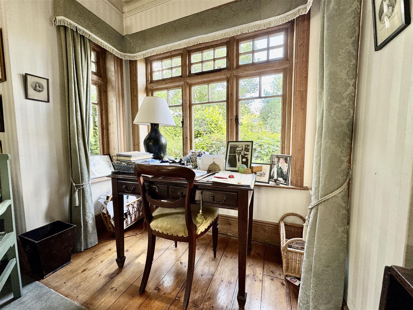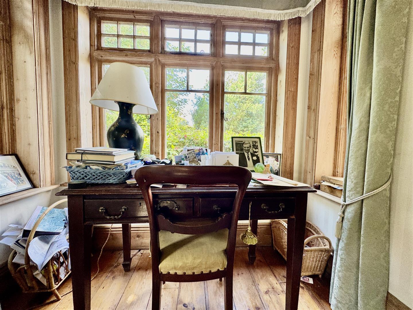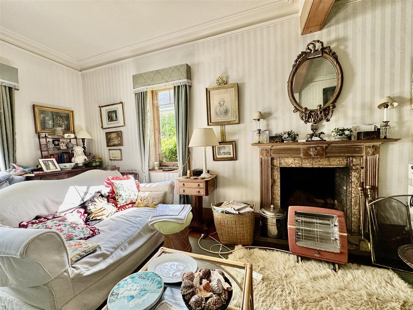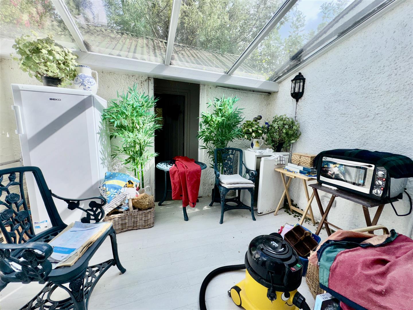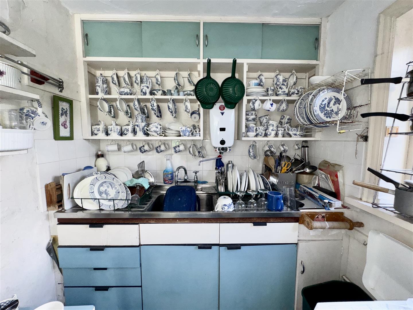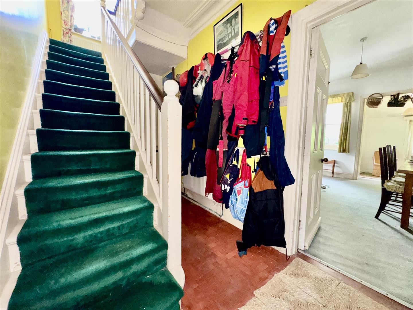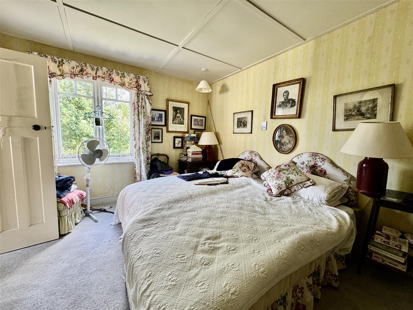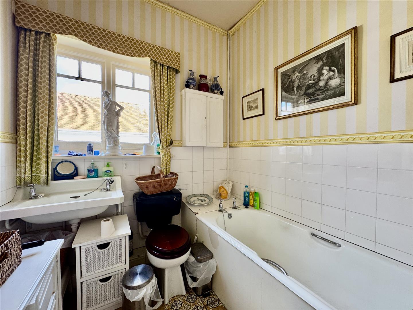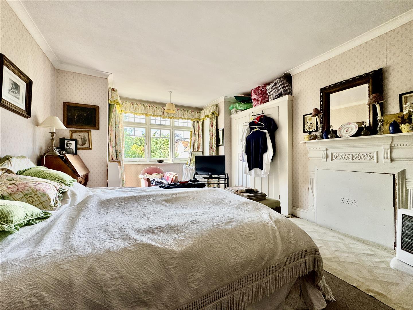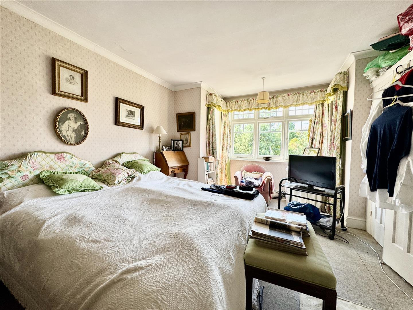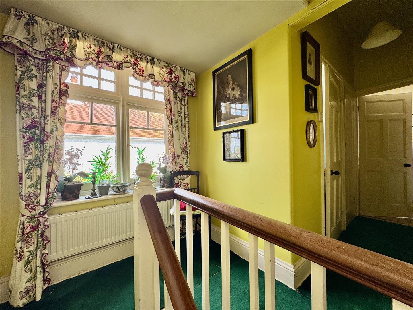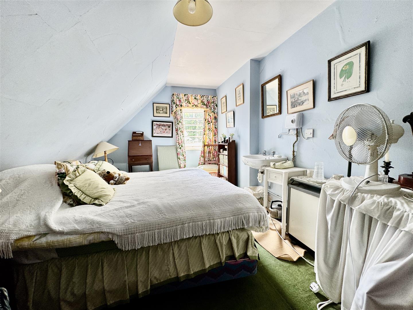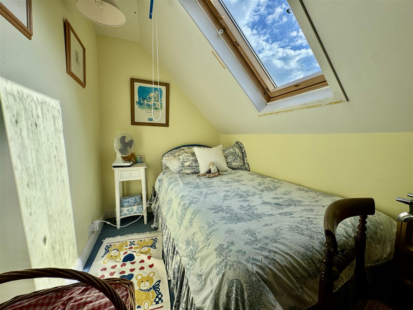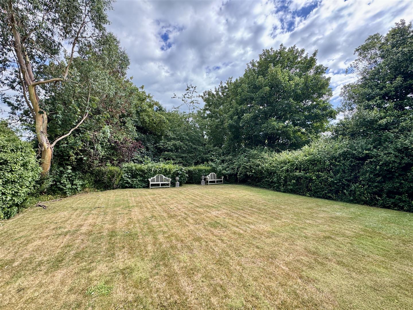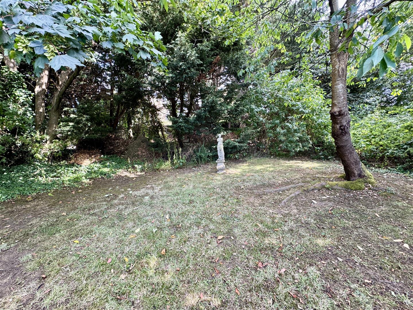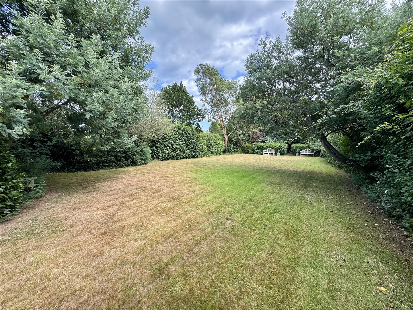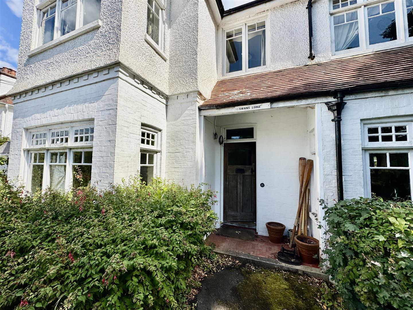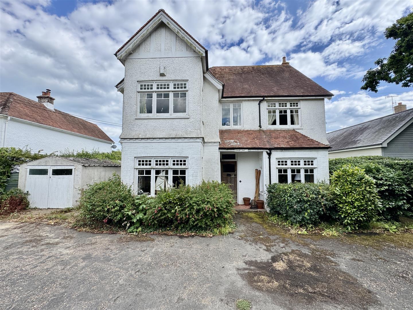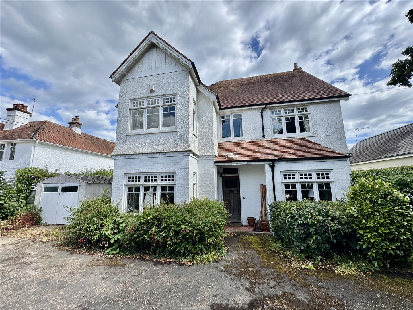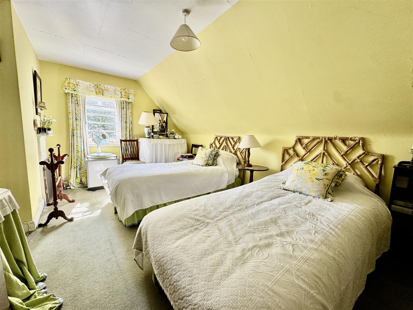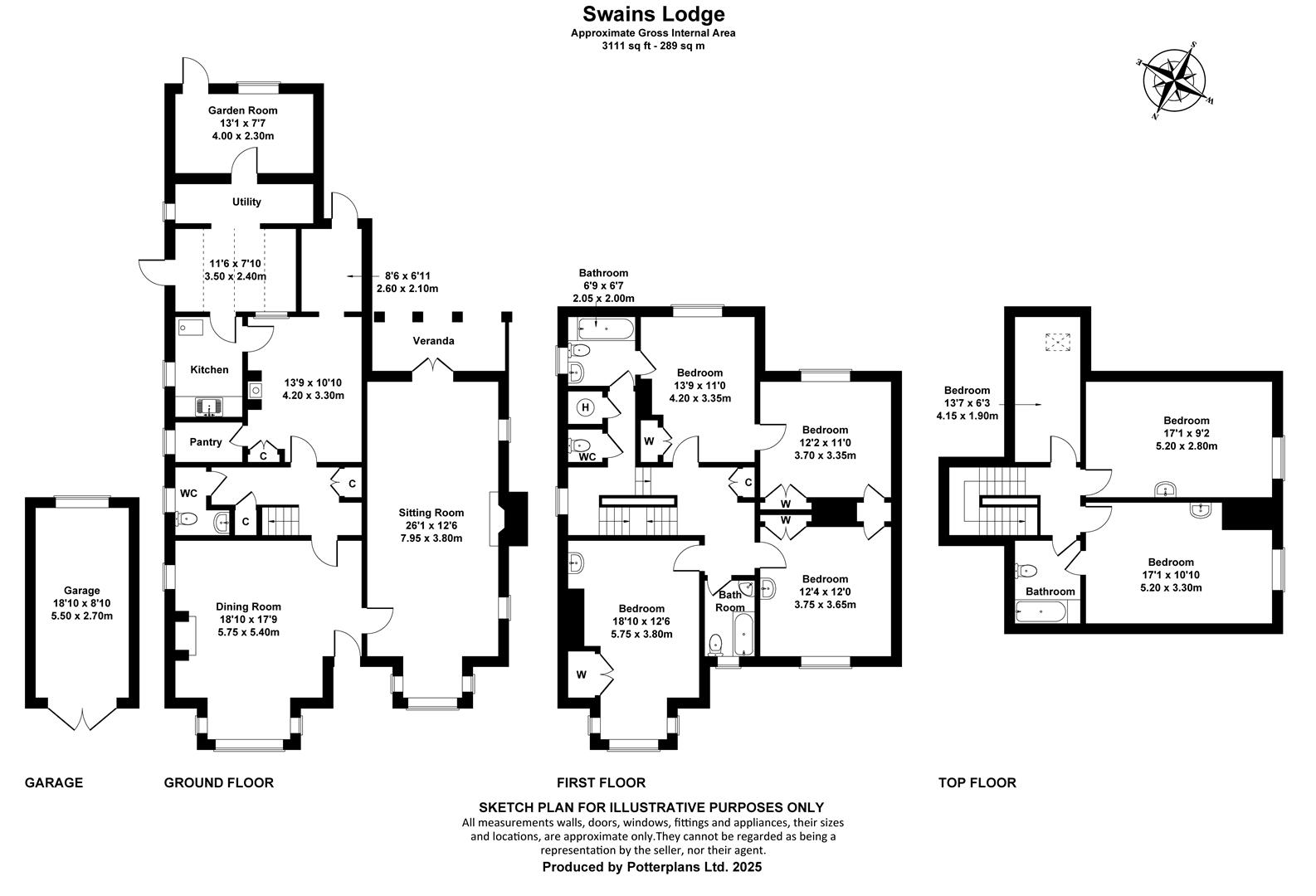Swains Lodge presents a rare opportunity to acquire detached period family home, beautifully positioned on Swains Road within easy walking distance of the village centre and harbour while the picturesque Swains Beach is found at the end of the road. Rich in period character and architectural detail, the property offers plenty of accommodation, mature gardens, and scope for sympathetic modernisation or redesign (subject to obtaining the necessary planning and consents).
Set behind a generous driveway and framed by mature planting, this impressive house retains original features throughout, including high ceilings, deep bay windows, parquet flooring, decorative fireplaces, and intricate carpentry detail. The accommodation is arranged over three floors and offers a flexible living space.
Accommodation
A traditional storm porch with a herringbone-patterned tiled floor covers the original timber door with glazed fanlight. The ground floor provides two fine reception rooms of excellent proportions:
Dining room, complete with bay window and an original decorative fireplace, ideal for entertaining.
A bright and spacious drawing room, extending from front to rear, with a fireplace with stone hearth, timber surround, and triple-aspect windows including French doors opening to the garden.
To the rear, a charming breakfast room and kitchen offer scope for remodelling.
The kitchen includes a stainless steel twin-drainer sink and space for appliances.
A separate garden room/study provides access to the rear garden and includes a utility cupboard and storage.
First Floor
An impressive staircase rises from a large hallway with cloakroom underneath and parquet tiled floors. The first floor comprises of four double bedrooms and two bathrooms each with period character, sash windows and attractive outlook.
Second Floor
The top floor of Swains Lodge offers a further two bedrooms and a bathroom.
The principal rooms benefit from large sash and timber-framed windows.
Outside
The grounds are an excellent feature of the property, with a mature, enclosed rear garden offering privacy and tranquillity. The garden includes a large lawn, well-established borders, a detached garden room, and outbuildings offering additional storage or conversion potential.
A detached garage and a wide private driveway offer plenty of off-street parking for several cars.
Services
Mains electricity, gas, water, and drainage. Hot water is provided by a gas-fired boiler which is located in the kitchen while heating is via plug in electric heaters.
Tenure
The property is offered freehold
Council Tax Band
G
EPC Rating
TBC
Post Code
PO35 5XS
Viewings
All viewings will be strictly by prior arrangement with the sole selling agents Spence Willard.
Important Notice
1. Particulars: These particulars are not an offer or contract, nor part of one. You should not rely on statements by Spence Willard in the particulars or by word of mouth or in writing (“information”) as being factually accurate about the property, its condition or its value. Neither Spence Willard nor any joint agent has any authority to make any representations about the property, and accordingly any information given is entirely without responsibility on the part of the agents, seller(s) or lessor(s). 2. Photos etc: The photographs show only certain parts of the property as they appeared at the time they were taken. Areas, measurements and distances given are approximate only. 3. Regulations etc: Any reference to alterations to, or use of, any part of the











