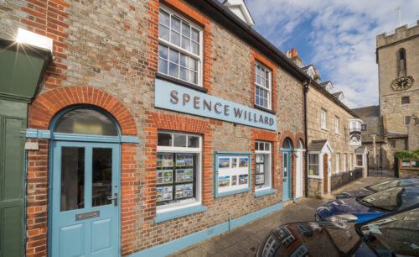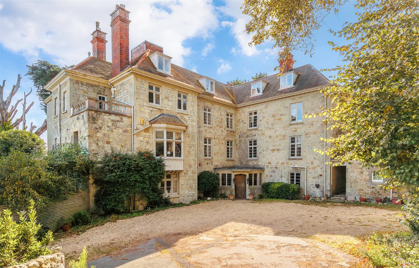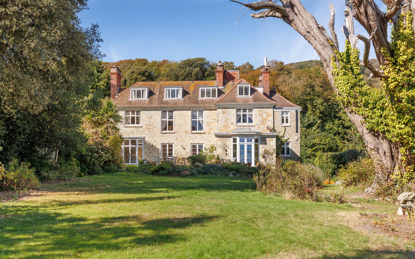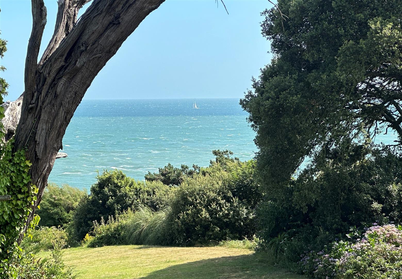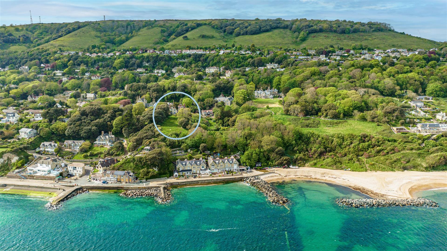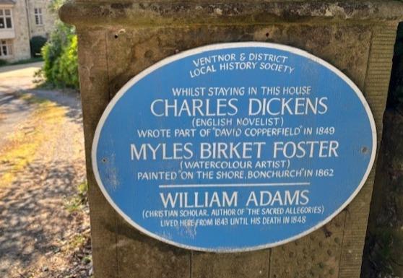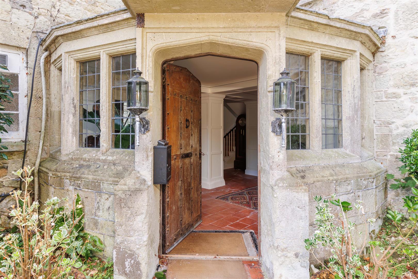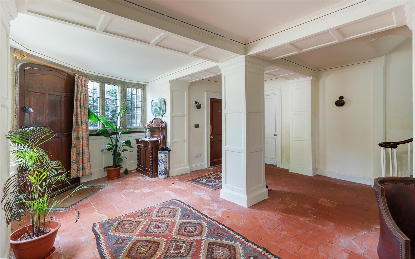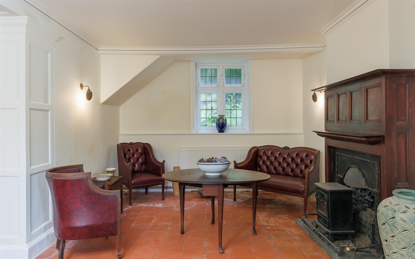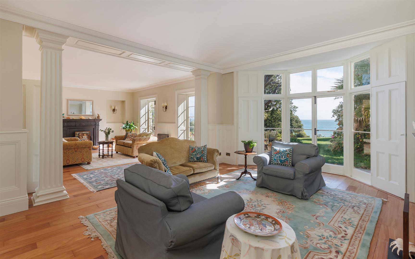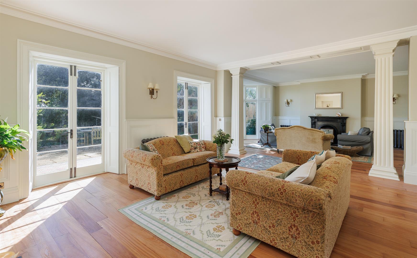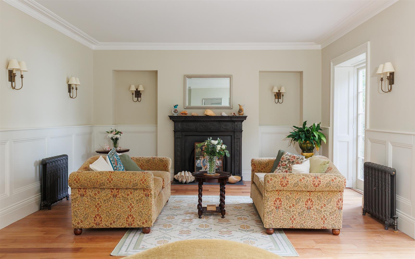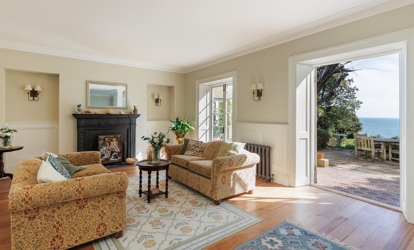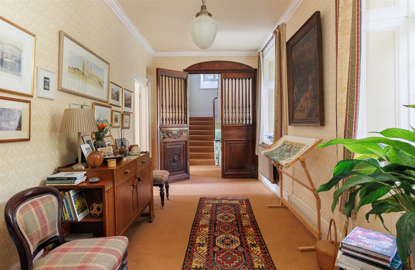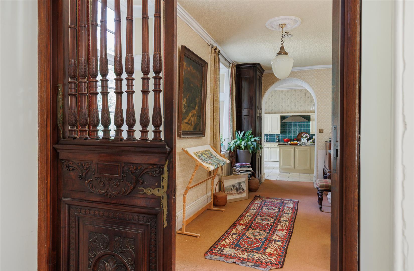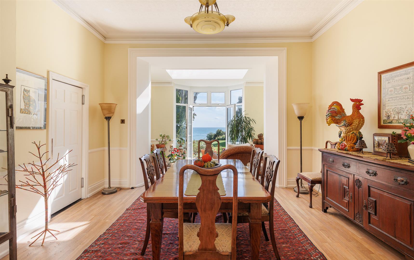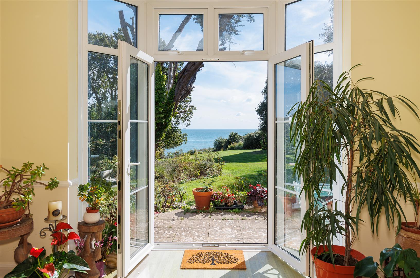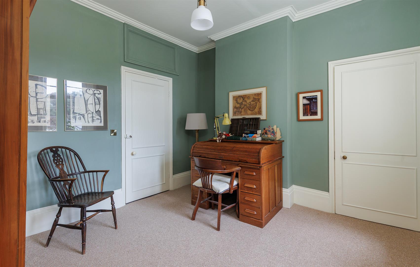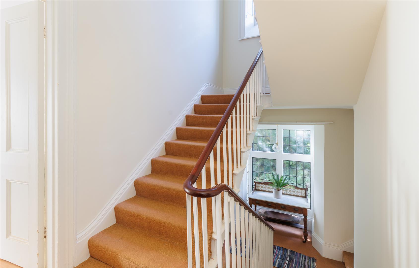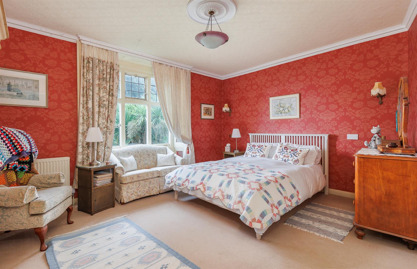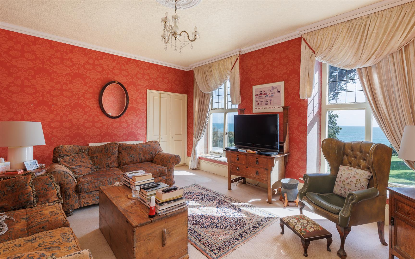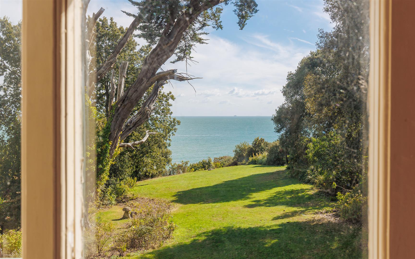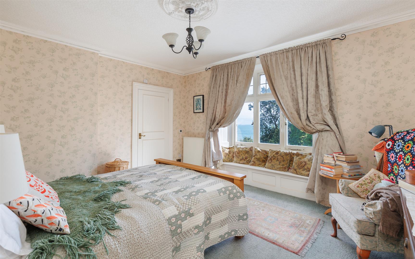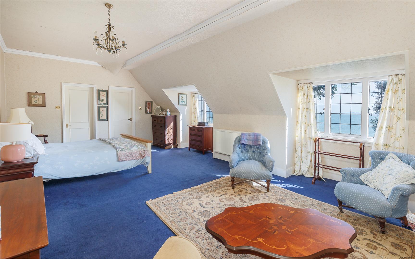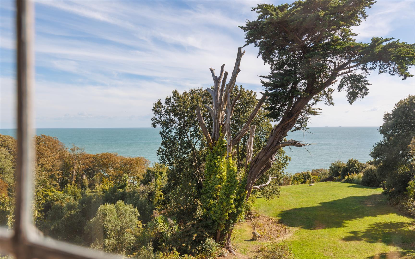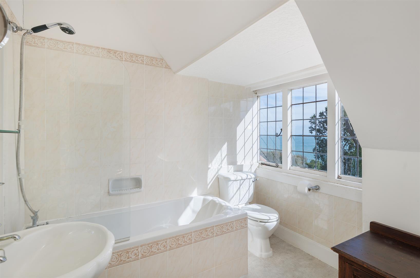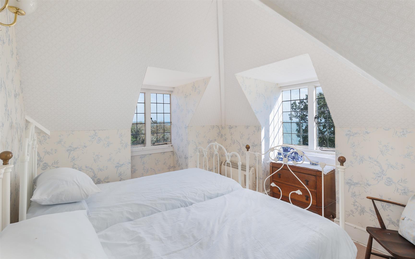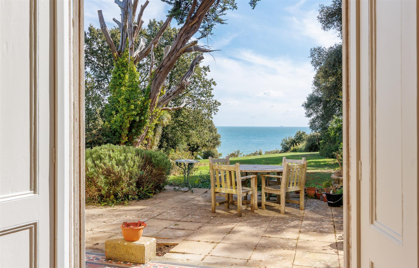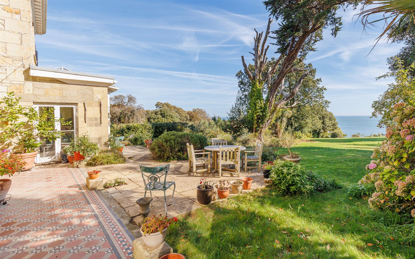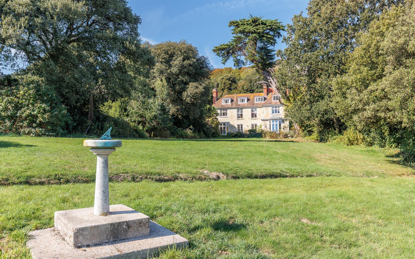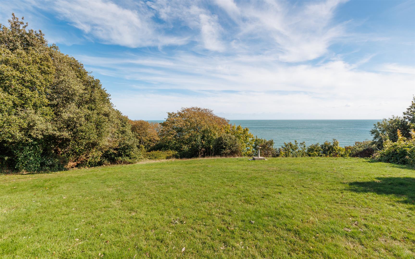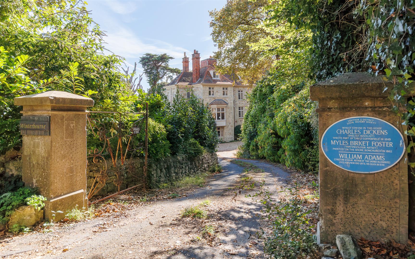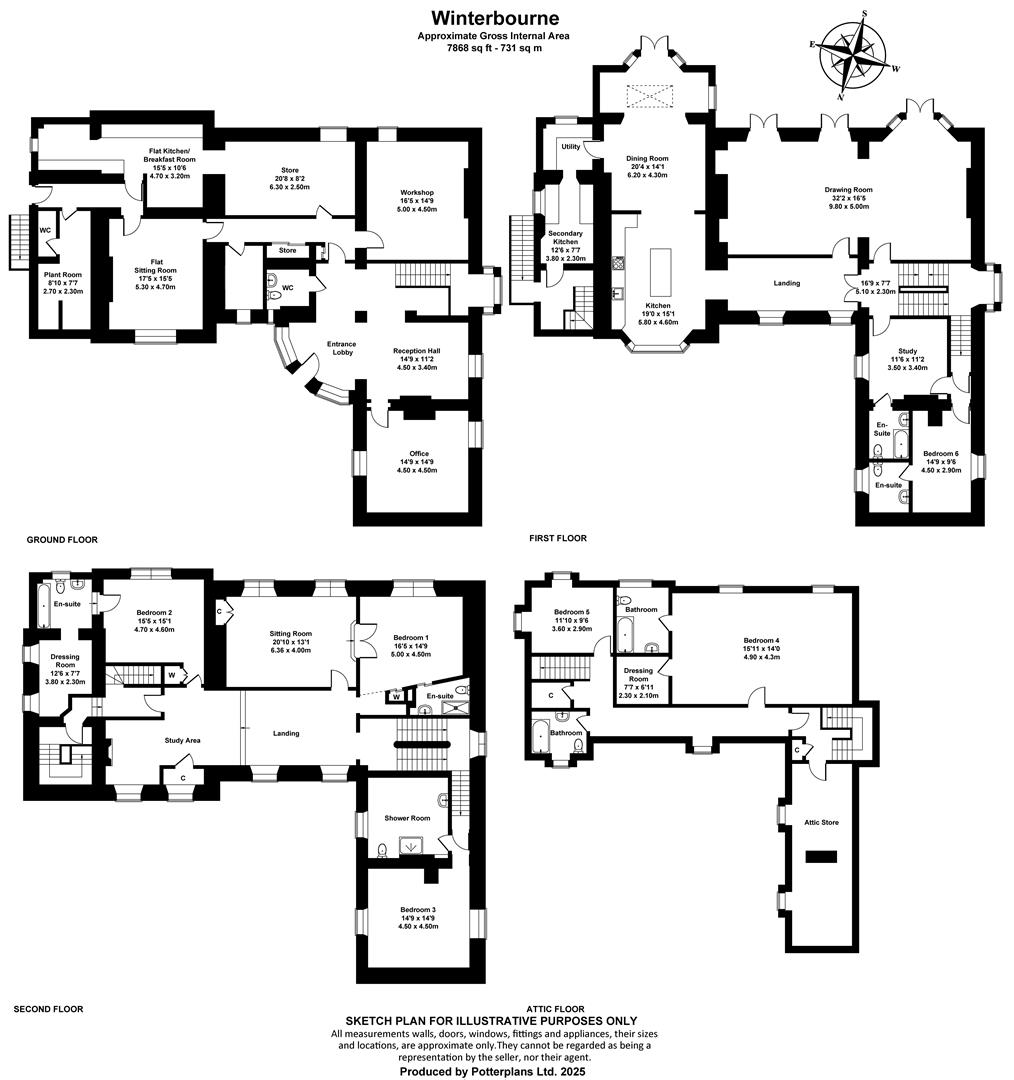Winterbourne House
Entrance Lobby & Reception Hall * Drawing Room
Kitchen/Dining Room * Utility/Secondary Kitchen
Office * Study * Cloakroom
Principal Bedroom Suite with Sitting Room
5 Further Bedrooms
7 Bath/Shower Rooms
Former flat, stores and workshop
Mature gardens with path leading to the beach
In all about 1.9 acres
Built in 1839, this fine period house has many historic and literary connections including that with Charles Dickens who wrote five chapters of his novel ‘David Copperfield’ while residing there in 1849. Whilst at Winterbourne, Dickens entertained many of his literary friends including Tennyson, Thackeray, Carlyle and Mark Lemmon. A letter dated 16 June 1849 from Charles Dickens to his wife, Kate, reads: “I have taken the most delightful and beautiful house belonging to White at Bonchurch, cool, airy, private bathing, everything delicious – I think it is the prettiest place I ever saw in my life, at home or abroad.” Designed with the principal rooms making the most of the exceptional southerly sea views, the house is not listed but retains many original features.
The house has been partially restored in recent years while other areas would benefit from restoration. The south facing grounds, extending to around 1.9 acres are a particular feature that include terraces, lawns, an orchard and a pond and waterfall to create an exceptional setting overlooking the sea. A path could be reopened onto the coastal path giving access to the beach below. Hadfield Cottage, available to the purchasers of Winterbourne House as a separate lot, is an adjacent period, stone-built cottage that has been a holiday let and can also provide ancillary accommodation.
BONCHURCH
Situated in the sought-after coastal village of Bonchurch to the very south of the Island, the area benefits from an excellent microclimate which made it especially popular in the Victorian era when many impressive Victorian villas were built. Combined with the natural beauty and sea views, this forms a really special environment. The Bonchurch Inn and St Boniface Old Church are a short walk away as is picturesque Monks Bay. There are superb coastal walks including to nearby Ventnor, where there is a variety of independent shops, bars and restaurants as well as the spectacular Ventnor Botanic Gardens.
ACCOMMODATION
GROUND FLOOR
An impressive stone arched doorway and a studded oak door opens to the RECEPTION HALL with tiled flooring and a seating area around a period fireplace. Staircase leads to the First Floor.
Adjacent OFFICE overlooking the driveway with original shutters, CLOAKROOM.
Part of the Ground Floor historically formed a staff flat with separate access. It now comprises a LAUNDRY ROOM, there remains a KITCHEN and SITTING ROOM with the remainder of the ground floor comprising useful STORES, WORKSHOP and PLANT ROOM housing the boiler and hot water tank. The fine original wide staircase leads up between the floors on the western side of the house while there is a secondary staircase on the eastern side of the house.
FIRST FLOOR
LANDING Approached via a pair of ornately carved timber doors.
DRAWING ROOM With French doors onto the Minton tiled terrace. All windows with original, working shutters. Hard wood flooring. Fireplaces at each end of the space which during Dickens residency, framed the theatricals he, his children and famous visitors performed.
KITCHEN A wide bay window overlooks the driveway and there is a wide opening to the DINING ROOM which in turn opens to a SEATING AREA with a glazed lantern light and French doors opening to the terrace with its superb sea views. Adjacent is a useful UTILITY AREA and SECONDARY KITCHEN.
STUDY With former ENSUITE, BEDROOM 6 & ENSUITE BATHROOM.
SECOND FLOOR
LANDING AND GALLERY A spacious and versatile space used as a STUDY AREA with an ornate period fireplace.
PRINCIPAL BEDROOM SUITE Comprising BEDROOM 1 with an adjacent SITTING ROOM both with wonderful sea views and SHOWER ROOM ENSUITE.
In addition, there are TWO FURTHER BEDROOMS with ENSUITE BATH/SHOWER ROOMS, one of which was recently modernised.
ATTIC FLOOR There are a series of characterful rooms with partially sloping ceilings and exceptional sea views including a spacious BEDROOM SUITE 4, BEDROOM 5, BATHROOM and a STOREROOM.
OUTSIDE The property is approached via a private gated driveway, (shared with Spring Cottage which also has a separate access and adjacent Hadfield Cottage) leading to an extensive parking area to the north of the house, (part shared with Hadfield Cottage). There is the potential to extend this parking area or build garages (subject to planning) to the east of the house.
The principal gardens lie to the south and are accessed from the first floor level is a terrace originally tiled with Minton tiles providing a superb outdoor south facing seating area overlooking the grounds and English Channel. Lawns flanked by mature trees sweep towards the sea. Steps lead down to a rose garden, now partially comprising an orchard.
To the southeastern side of the grounds is a charming dressed stone built VINERY (once a 3 bedroom house) in need of repair.
SWIMMING POOL Originally one of the first grass lawn tennis courts in the UK with sloping sitting lawn. The swimming pool, now derelict, was voted the best new pool in the country.
POND AND WATERFALL The grounds extend to approximately 1.9 acres and within it is the natural spring of virtually pure water which cascades over a waterfall that feeds into the sea. The path, alongside the waterway, joins the coastal path providing easy access through a locked gate.
NOTE – Hadfield Cottage This adjacent 4 bedroom cottage is only available to the purchaser of Winterbourne House, by separate negotiation.
ADDITIONAL INFORMATION
SERVICES Mains water, Gas, Electricity. Private drainage. Gas fired central heating.
TENURE Freehold
COUNCIL TAX Band H
EPC Rating E
POSTCODE PO38 1RQ
VIEWINGS All viewings will be strictly by prior appointment with the sole selling agents, Spence Willard.
IMPORTANT NOTICE: 1. Particulars: These particulars are not an offer or contract, nor part of one. You should not rely on statements by Spence Willard in the particulars or by word of mouth or in writing (‘information’) as being factually accurate about the property, its condition or its value. Neither Spence Willard nor any joint agent has any authority to make any representations about the property, and accordingly any information given is entirely without responsibility on the part of the agents, seller(s) or lessor(s). 2. Photos etc: The photographs show only certain parts of the property as they appeared at the time they were taken. Areas, measurements and distances given are approximate only. 3. Regulations etc: Any reference to alterations to, or use of, any part of the property does not mean that any necessary planning, building regulations or other consent has been obtained. A buyer or lessee must find out by inspection or in other ways that these matters have been properly dealt with and that all information is correct. 4. VAT: The VAT position relating to the property may change without notice.












