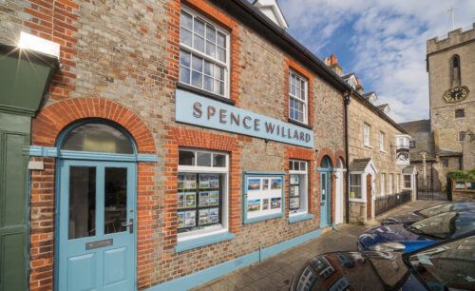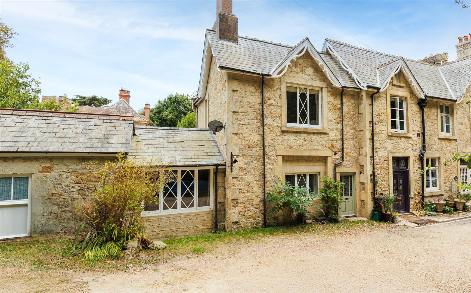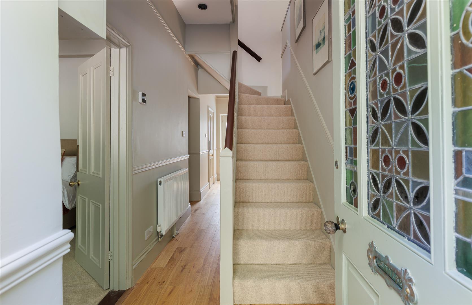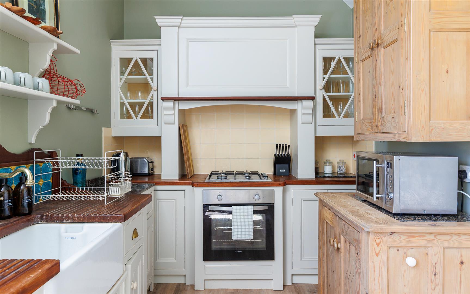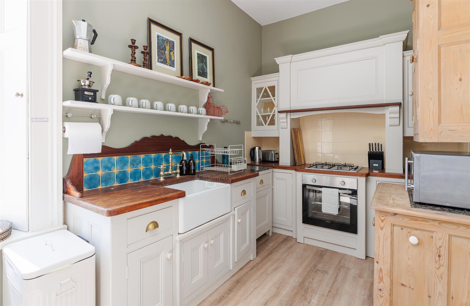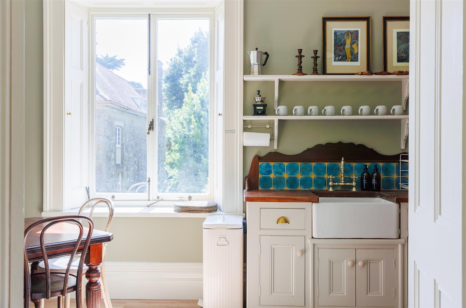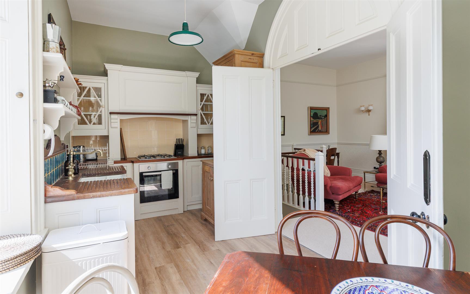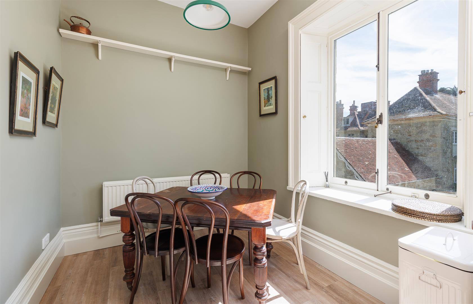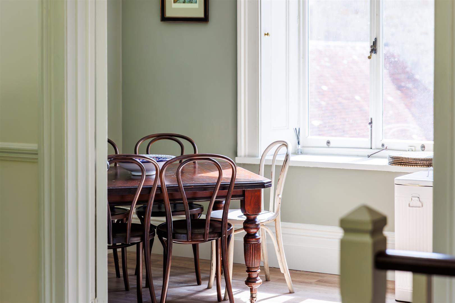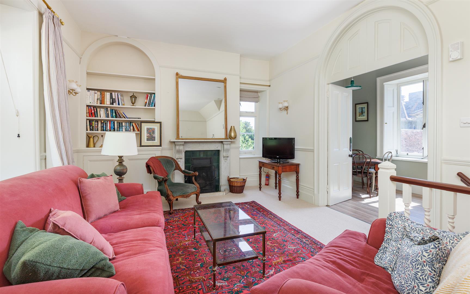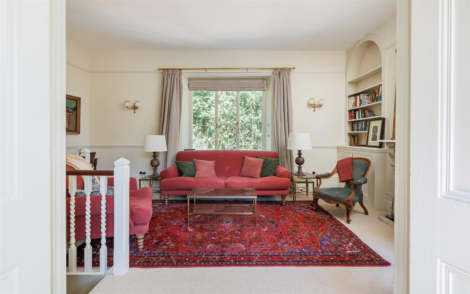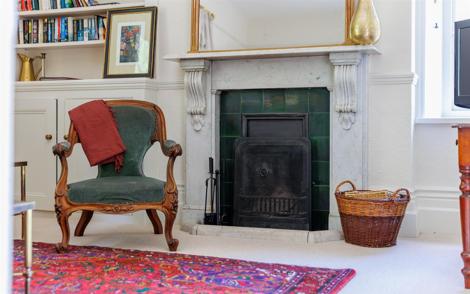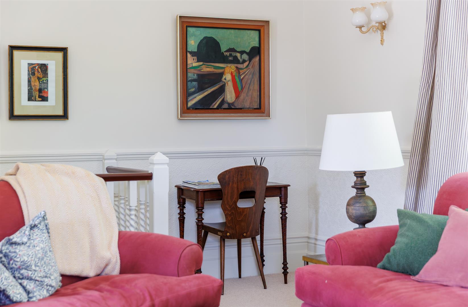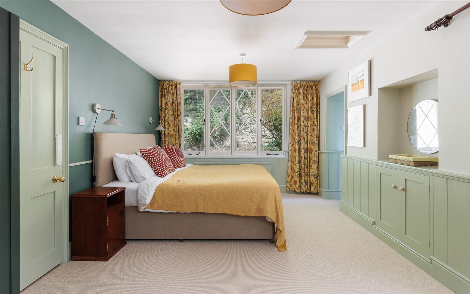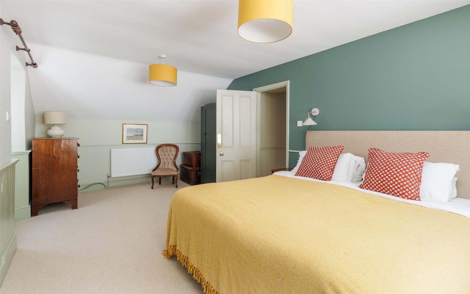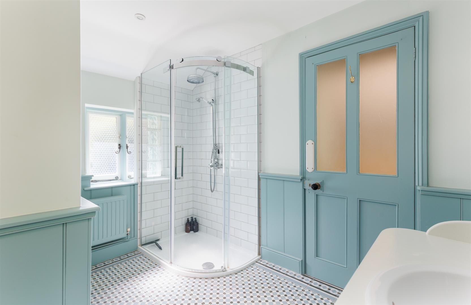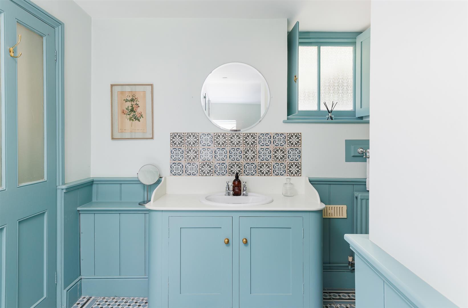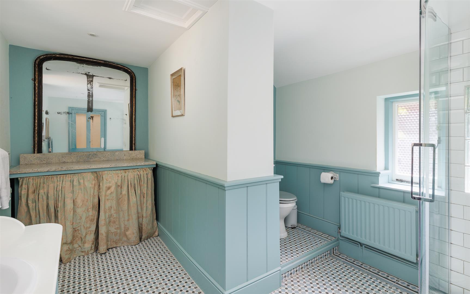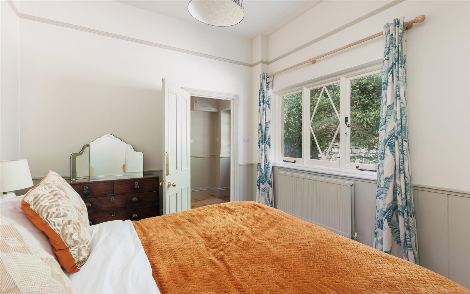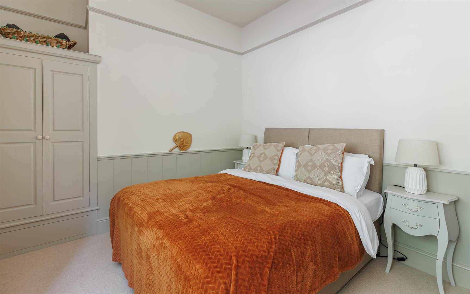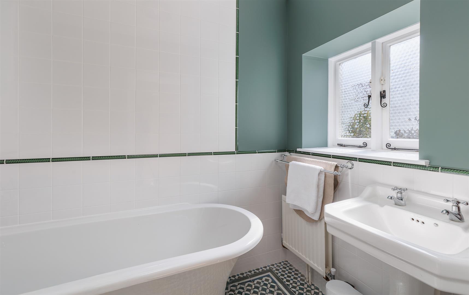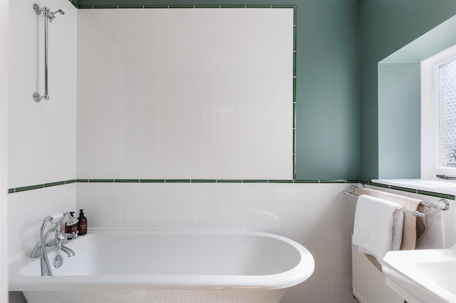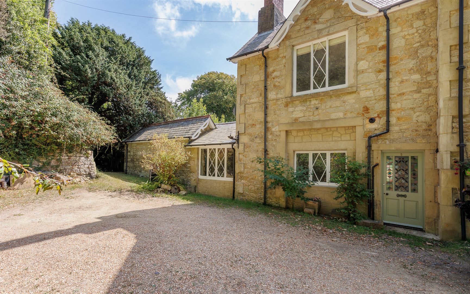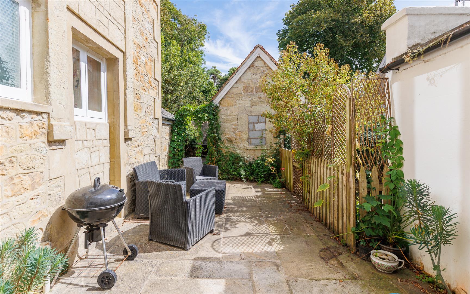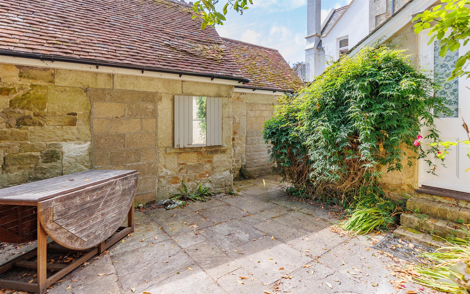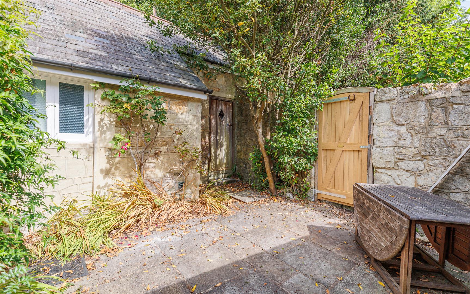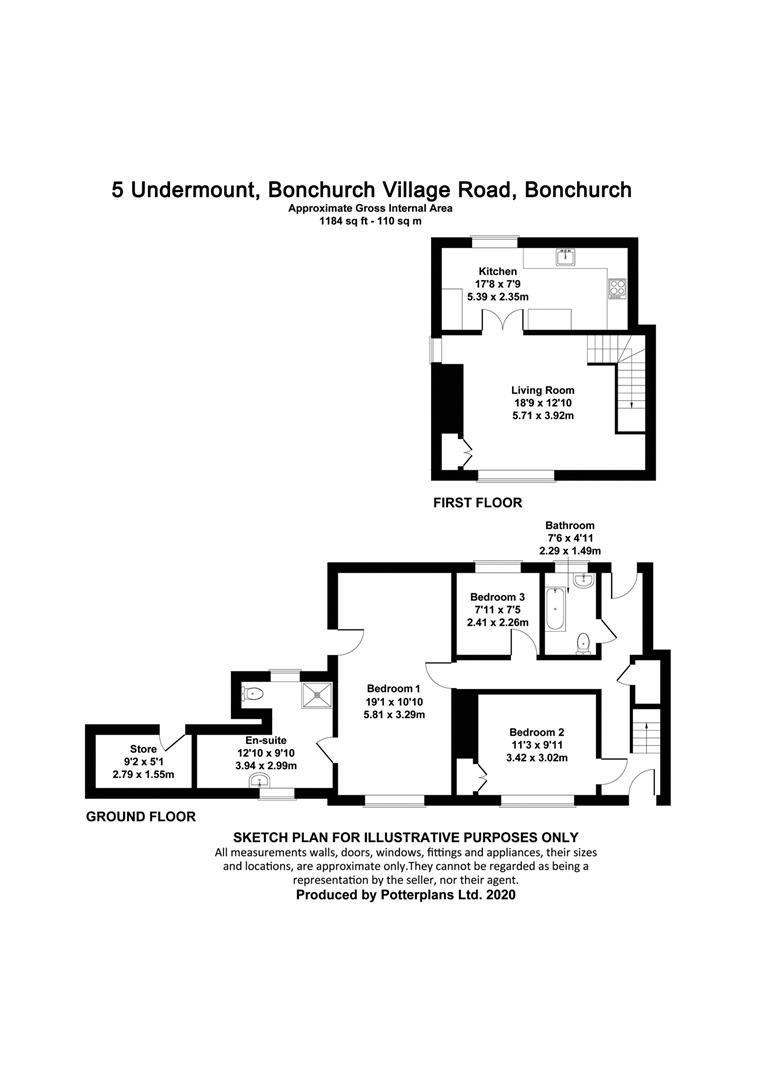5 Undermount
Approached via a unique stone tunnel passageway and reportedly constructed for Queen Victoria’s royal visits, the property exudes character and charm throughout. The cottage is thoughtfully designed over two levels, offering upside down living to make the most of its high ceilings and beautiful period features including ornate stained and etched glazing, original window shutters, decorative architraves, and skirting.
Located on the eastern wing of a Victorian manor house, formerly the residence of Queen Victoria’s Lady in Waiting, the property benefits from the convenience of allocated parking. Most recently, the current owners have undertaken extensive refurbishment of the property throughout, including new carpets and flooring, rewiring of ground floor area, new consumer unit, new gas boiler, replacement of hallway radiators, new ceilings, replastering and retiling of the bathroom.
Upon entering the ground floor, you will find a spacious hallway that leads to three bedrooms and two bathrooms, including a principal bedroom suite. Additionally, there is access to a large, enclosed courtyard garden and storage shed.
The first floor presents magnificent open plan accommodation, boasting a large sitting room with a high ceiling, an open marble fireplace, and original arched double doors that lead into a generously sized kitchen/dining area.
Bonchurch is a hidden gem that gained its popularity during the Victorian era, with its enchanting microclimate and dramatic southerly coastline. Bonchurch retains its picturesque charm with a cosy pub and a historic 11th Century church. The village is interwoven with footpaths, providing access to various scenic bays, including the serene Monks Bay, and offers excellent coastal walks to explore. Just a stone’s throw away is the adjoining town of Ventnor, which boasts a series of beachfront bars and restaurants. Ventnor also features a vibrant fish market and the renowned Botanic Gardens, making it a delightful destination for visitors.
ACCOMMODATION
ENTRANCE HALL Access through to downstairs bedrooms and bathrooms, stairs leading to first floor reception rooms and kitchen. Understairs storage cupboard, additional space for hats, coats and boot storage. Access out onto the large courtyard garden.
BEDROOM 1 A particularly spacious double bedroom with an abundance of space for wardrobes. The room extends the full depth of the home and benefits from an access door that leads out to the southeast facing courtyard.
EN-SUITE Large en-suite with modern shower cubicle and fittings with ample space for utilities. Beautiful designed tiled floor, wash hand basin over fitted vanity unit and storage below. WC.
BEDROOM 2 Double bedroom with fitted double wardrobe.
BEDROOM 3 Single bedroom, southeast facing.
FAMILY BATHROOM Spacious room. Roll top bath with claw feet, fitted overhead shower. Beautifully designed tiled floor with wash hand basin, towel rail and WC.
FIRST FLOOR
SITTING ROOM Spacious dual aspect family room with large picture window and wonderful high ceiling, an open marble fireplace with access through to the kitchen/dining area.
KITCHEN/ DINER The kitchen is well-equipped with attractive hand-painted units that complement the heritage of the building while providing the practicality needed in the heart of the home. Ample storage units and display cabinets. Large butlers sink and double drainer, four ring gas hob with single oven below, and overhead extractor. There is ample space for a dining table and six chairs, making it an ideal space for gatherings with family and friends.
OUTSIDE Allocated off road parking bordered by a beautiful stone wall offering privacy to the property’s residents. Large southeast facing courtyard garden with natural flagstone under foot. Large storeroom with light and power, ideal for garden furniture or water sports equipment. From the front of the property there is a private, gated path that leads out to a secret gate giving access to the old church and the beach.
SERVICES Mains electricity, gas, water, and drainage. Gas fired central heating.
TENURE Freehold
COUNCIL TAX Band C
EPC TBC
POST CODE PO38 1RG
VIEWINGS Strictly by prior appointment with the sole selling agents, Spence Willard.
IMPORTANT NOTICE: 1. Particulars: These particulars are not an offer or contract, nor part of one. You should not rely on statements by Spence Willard in the particulars or by word of mouth or in writing (‘information’) as being factually accurate about the property, its condition or its value. Neither Spence Willard nor any joint agent has any authority to make any representations about the property, and accordingly any information given is entirely without responsibility on the part of the agents, seller(s) or lessor(s). 2. Photos etc: The photographs show only certain parts of the property as they appeared at the time they were taken. Areas, measurements and distances given are approximate only. 3. Regulations etc: Any reference to alterations to, or use of, any part of the property does not mean that any necessary planning, building regulations or other consent has
been obtained. A buyer or lessee must find out by inspection or in other ways that these matters have been properly dealt with and that all information is correct. 4. VAT: The VAT position relating to the property may change without notice.











