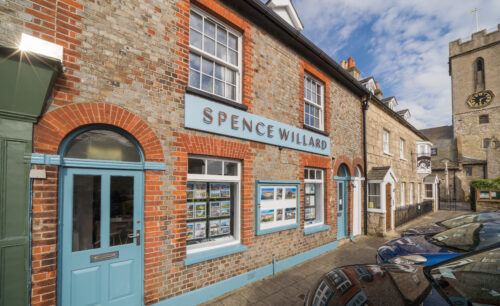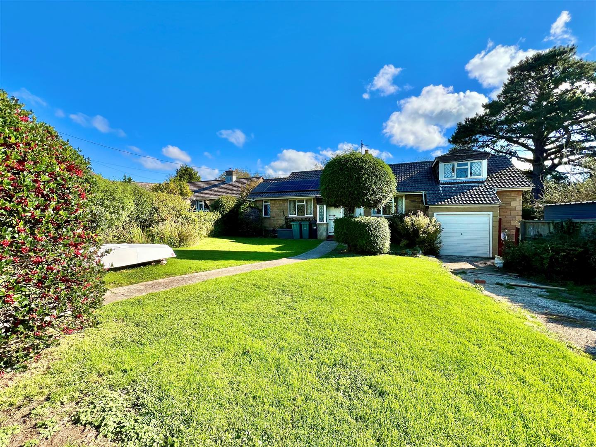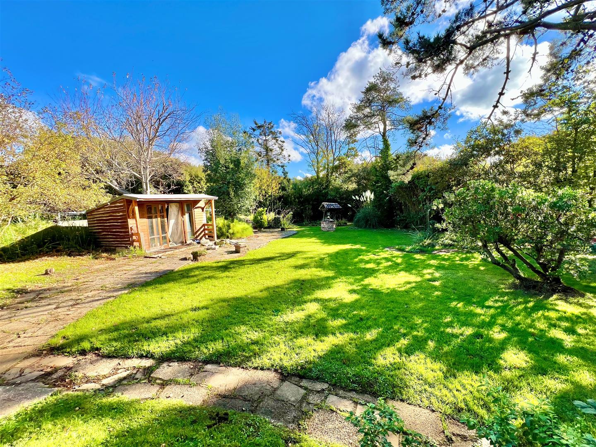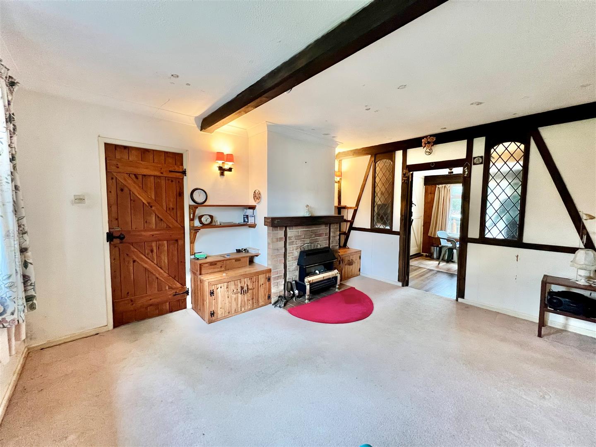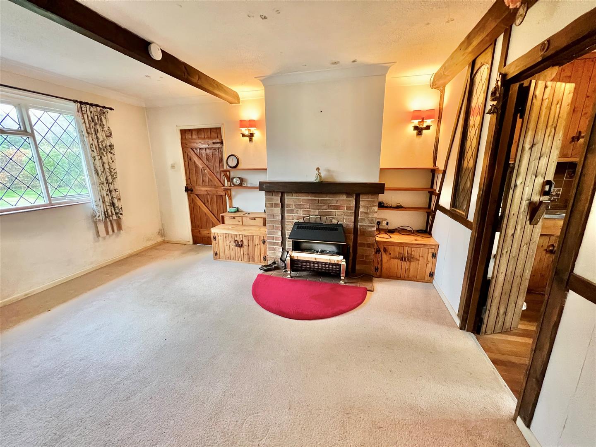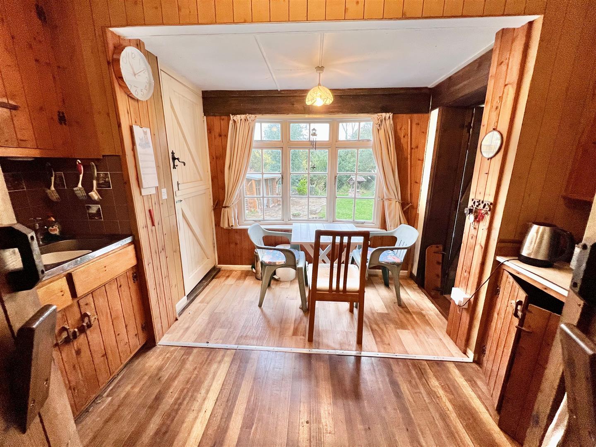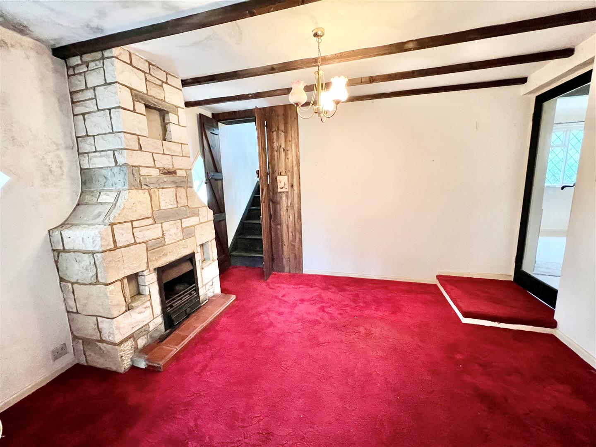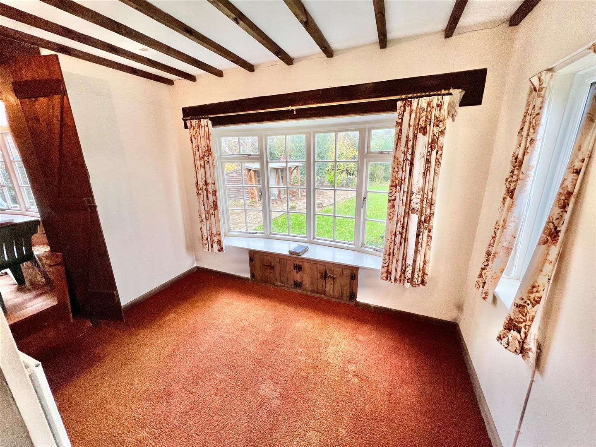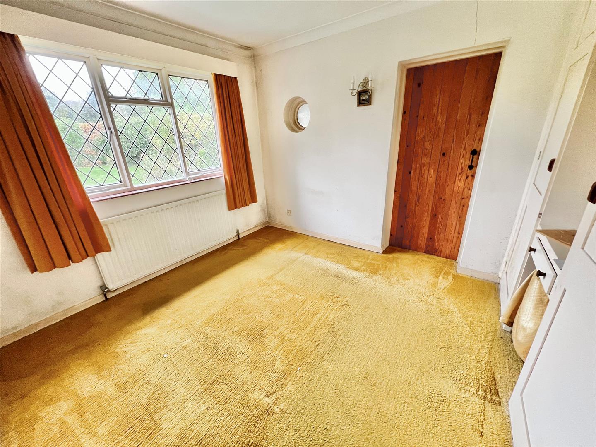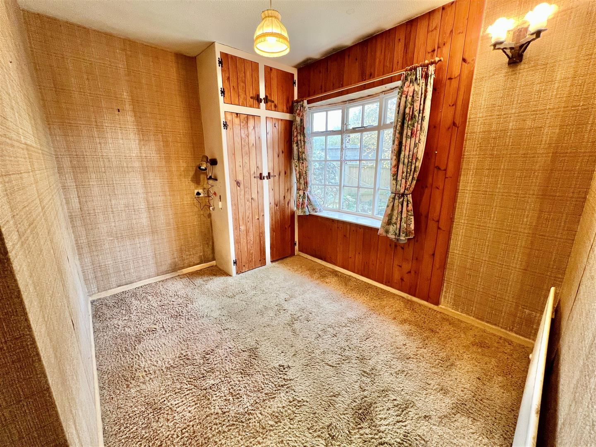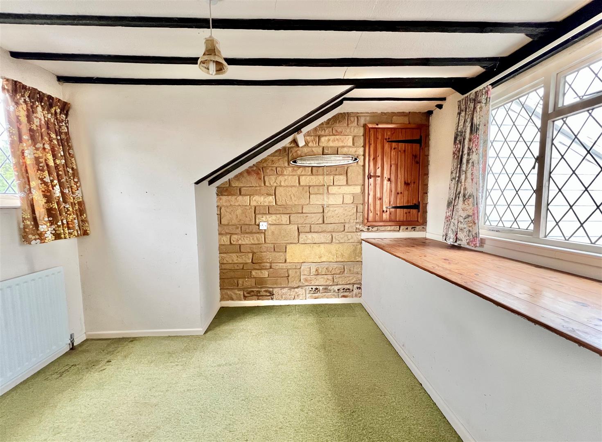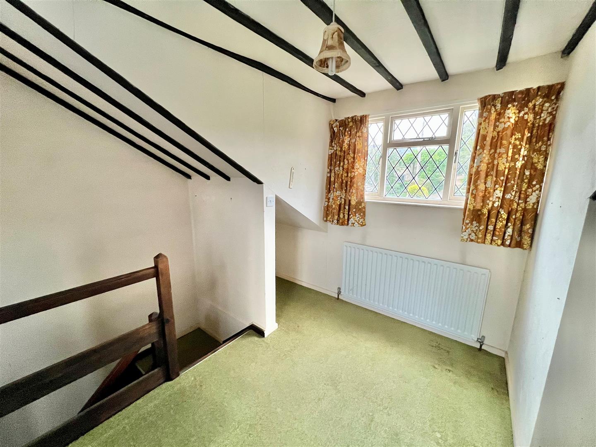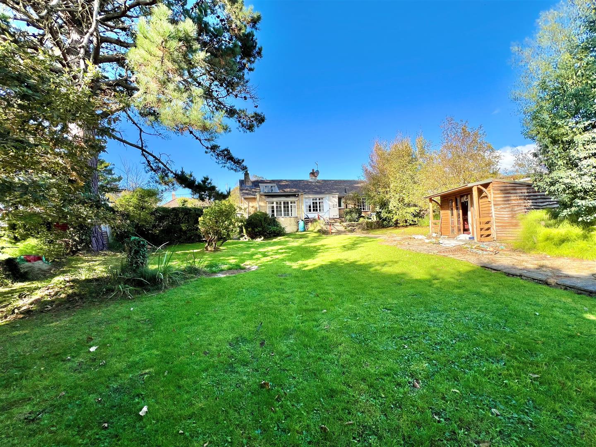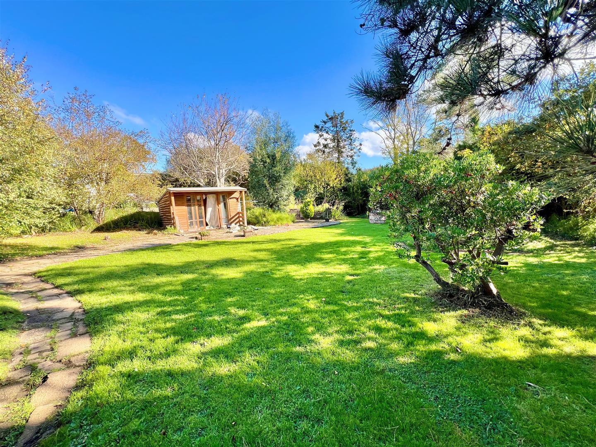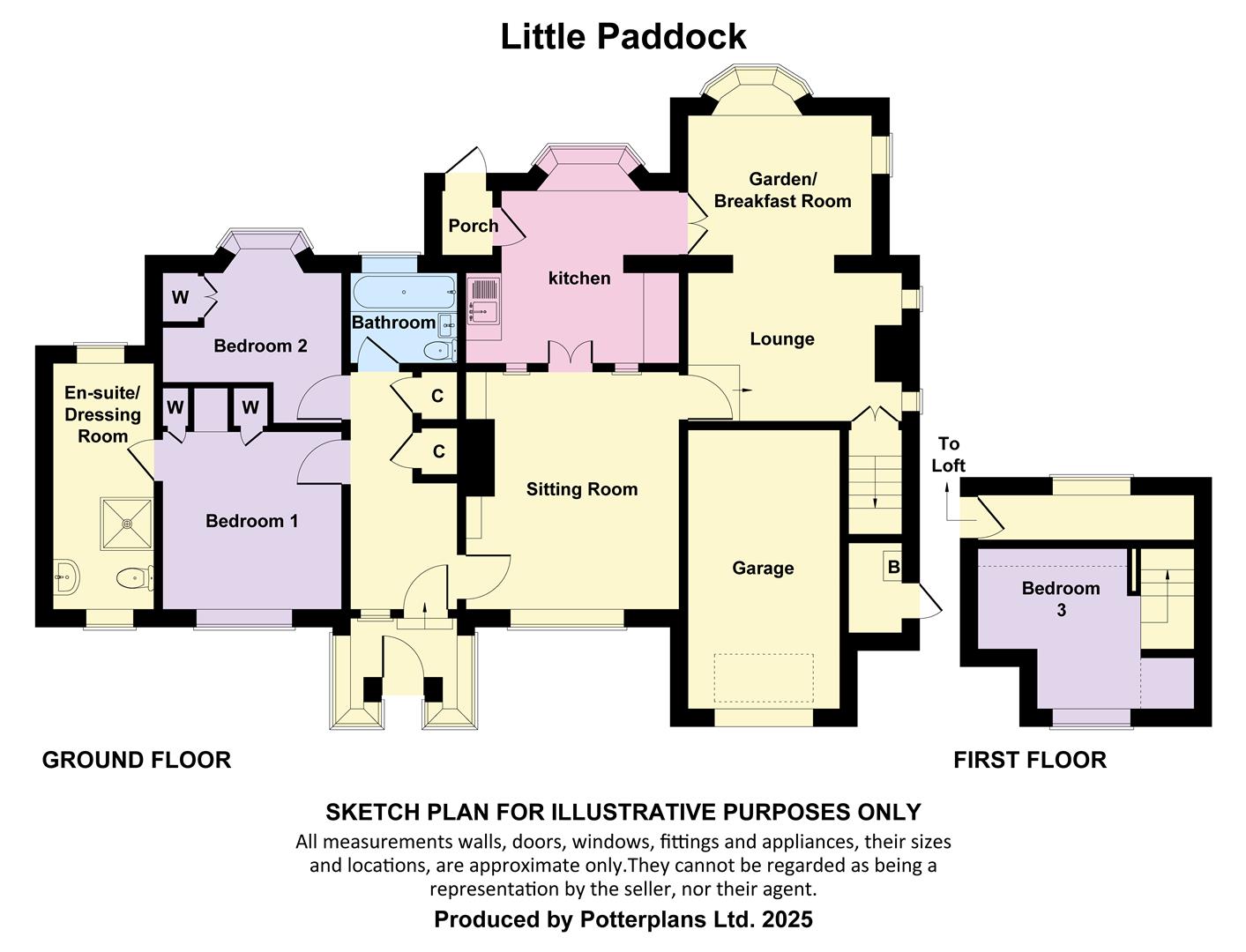This detached property presents an exciting opportunity for improvement and transformation into a spacious and comfortable home. The ground floor features a sitting room and a cosy lounge, which connects to a bright garden/breakfast room leading into the kitchen. There are two bedrooms on this level, one with an en suite shower and dressing area, alongside a separate bathroom. The accommodation is warmed by an oil-fired central heating system. Upstairs, you’ll find a third bedroom, adding to the generous living space. Outside, the home is set within expansive gardens to the front, side, and rear, offering privacy thanks to mature hedging and established planting. Additional benefits include ample off-road parking and an integral garage.
LOCATION
Enjoying a peaceful setting on a quiet ‘No Through’ road, this property offers convenient access via local footpaths to the surrounding downland, countryside, and village centre. The village provides a range of amenities including a doctors surgery, pub, general store, cafe/bistro, hairdresser, primary school, and two churches. Just under a mile away lies Grange Chine beach, with further access to the stunning beaches along the Island’s south-western coastline, much of which is designated as Heritage Coastline.
PORCH
with stable door and leading to:
ENTRANCE HALL
Featuring a hardwood floor, access to the loft space and a good amount of built-in storage cupboards.
SITTING ROOM
A pleasant room with an outlook to the front and opening through to the kitchen. A fireplace provides the main focal point with low level storage cupboards to either side.
KITCHEN
Featuring a bow window overlooking the rear garden with space for a breakfast table and fitted with a deep recessed dresser to one side and a fitted sink unit with wall cupboards above and space for an electric cooker to the other side. Doors lead through to the garden/breakfast room as well as out to a rear lobby providing access out to the rear garden via a stable door.
LOUNGE
A nice snug space with two diamond shaped windows to the side and featuring another fireplace. Doors lead to a stairs up to Bedroom 3.
GARDEN/BREAKFAST ROOM
A light dual aspect room with a bow window providing an outlook to the rear garden.
BEDROOM 1
A double bedroom to the front featuring built-in recessed wardrobes with a centre dressing table.
EN SUITE/DRESSING ROOM
A useful space with windows to each end and fitted with a suite comprising WC, wash basin and a shower cubicle. Plumbing for a washing machine is also available.
BEDROOM 2
Another good bedroom with an outlook to the rear and a fitted wardrobe cupboard.
BATHROOM
Fitted with a suite comprising WC, wash basin and a bath.
FIRST FLOOR
BEDROOM 3
Another good bed room with an outlook to the front and rear and a high level door into the loft space.
OUTSIDE
To the front of the property is a good sized area of garden enclosed mainly by hedging providing good privacy and is mainly laid to lawn and stocked with a variety of established plants and shrubs. A pedestrian gate leads onto a pathway to the front entrance and to one side, there is a vehicular access onto a driveway which leads to the integral garage and provides good parking for two to three cars. A gated side access leads to a side area of garden laid to lawn with a timber shed and providing access to an integral boiler room housing the oiled fired central heating boiler.
The large rear garden offers good privacy and is again mainly laid to lawn with mature trees and shrubs to the borders and boundaries. A pathway leads down the garden to an timber summer house in need of refurbishment and beyond to a paved patio area with an adjacent decorative feature wishing well.
INTEGRAL GARAGE
With power/light and up and over door.
COUNCIL TAX BAND
E
EPC RATING
E
TENURE
Freehold
POSTCODE
PO30 4DL
VIEWING
Strictly by appointment with the selling agent, Spence Willard.
IMPORTANT NOTICE 1. Particulars: These particulars are not an offer or contract, nor part of one. You should not rely on statements by Spence Willard in the particulars or by word of mouth or in writing (“information”) as being factually accurate about the property, its condition or its value. Neither Spence Willard nor any joint agent has any authority to make any representations about the property, and accordingly any information given is entirely without responsibility on the part of the agents, seller(s) or lessor(s). 2. Photos etc: The photographs show only certain parts of the property as they appeared at the time they were taken. Areas, measurements and distances given are approximate only. 3. Regulations etc: Any reference to alterations to, or use of, any part of the property does not mean that any necessary planning, building regulations or other consent has been obtained. A buyer or lessee must find out by inspection or in other ways that these matters have been properly dealt with and that all information is correct. 4. VAT: The VAT position relating to the property may change without notice.












