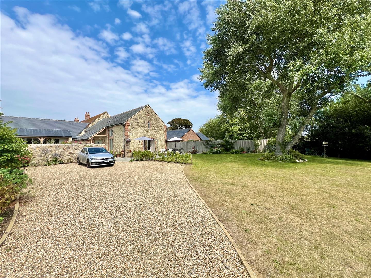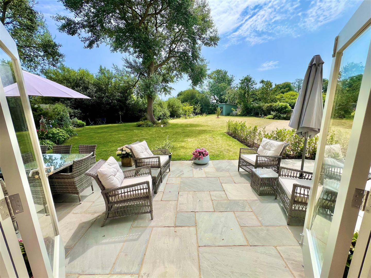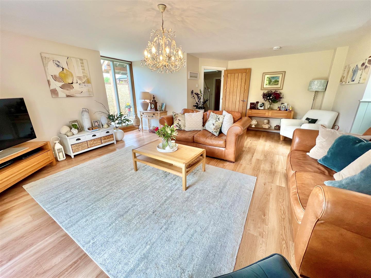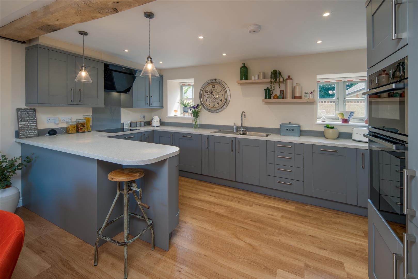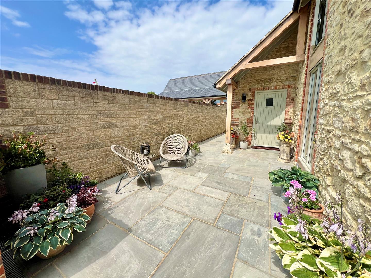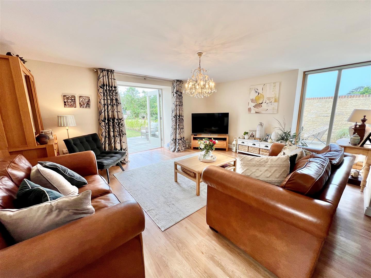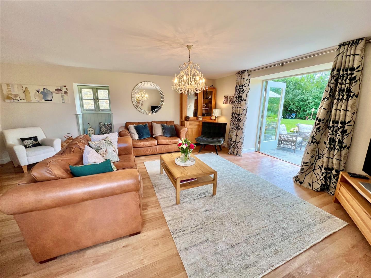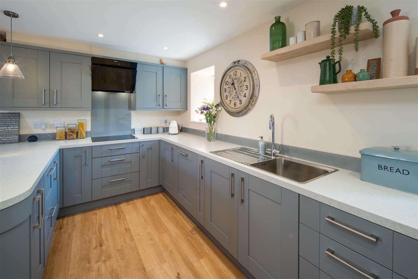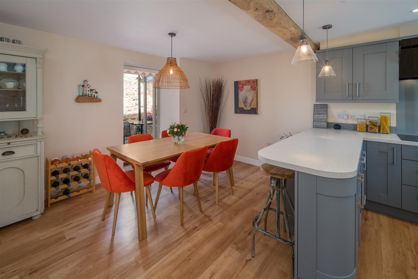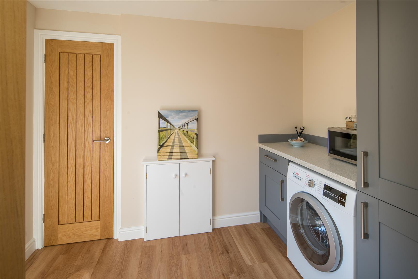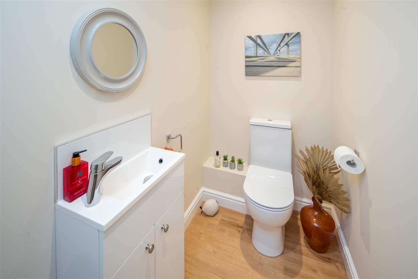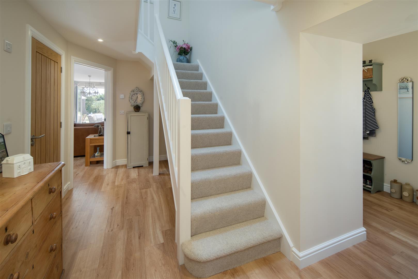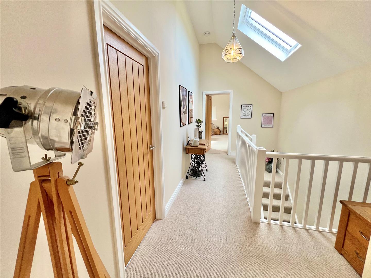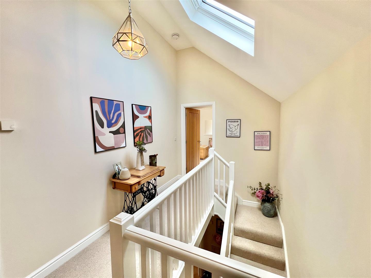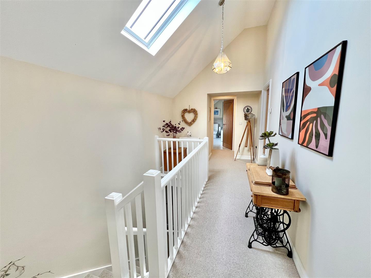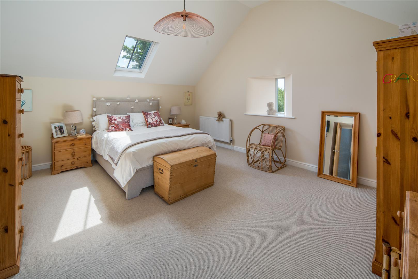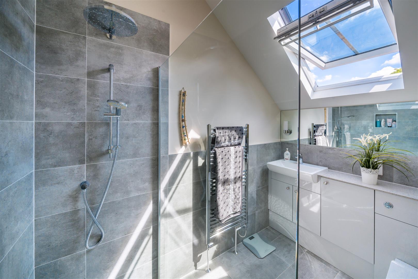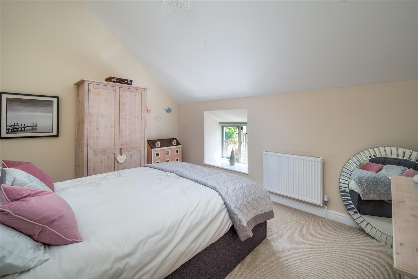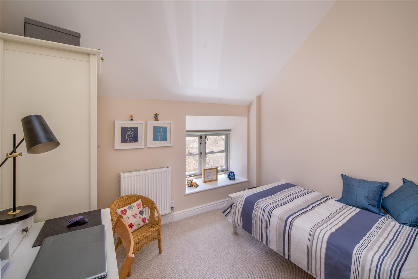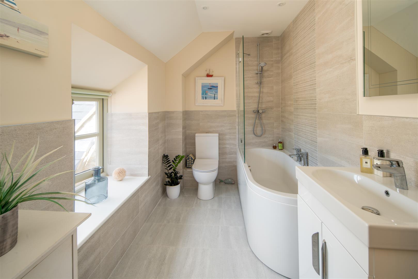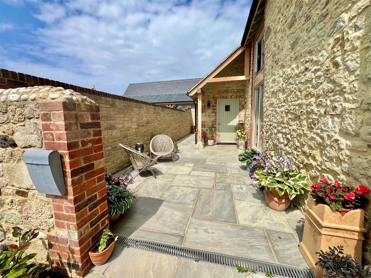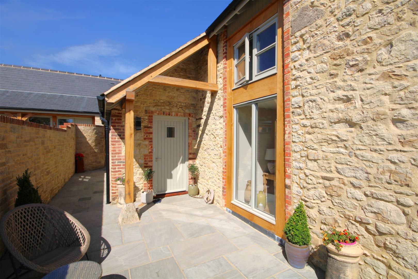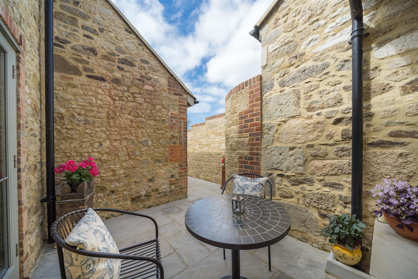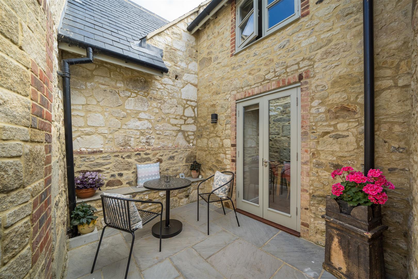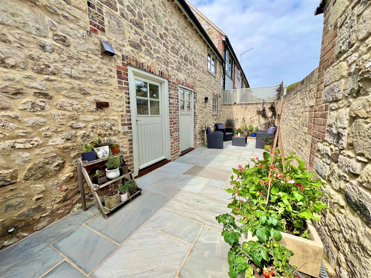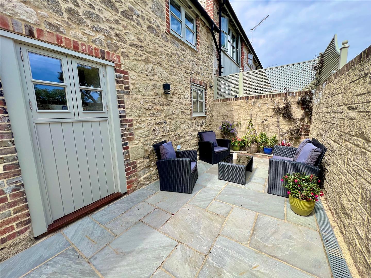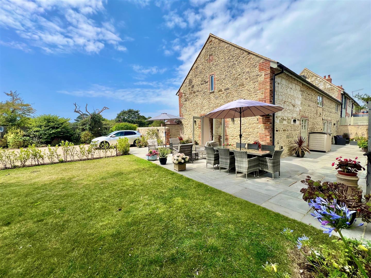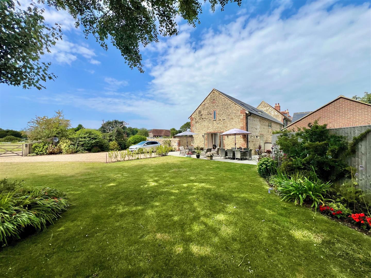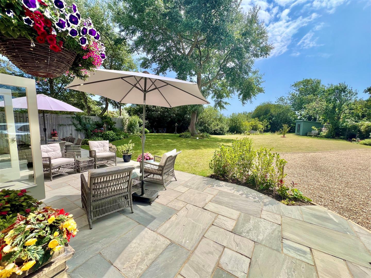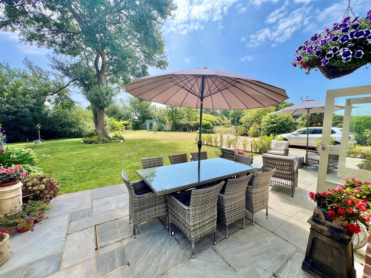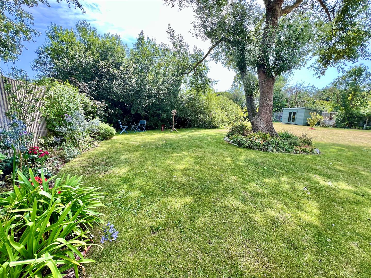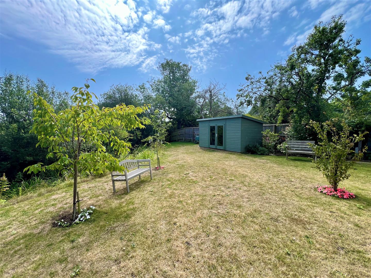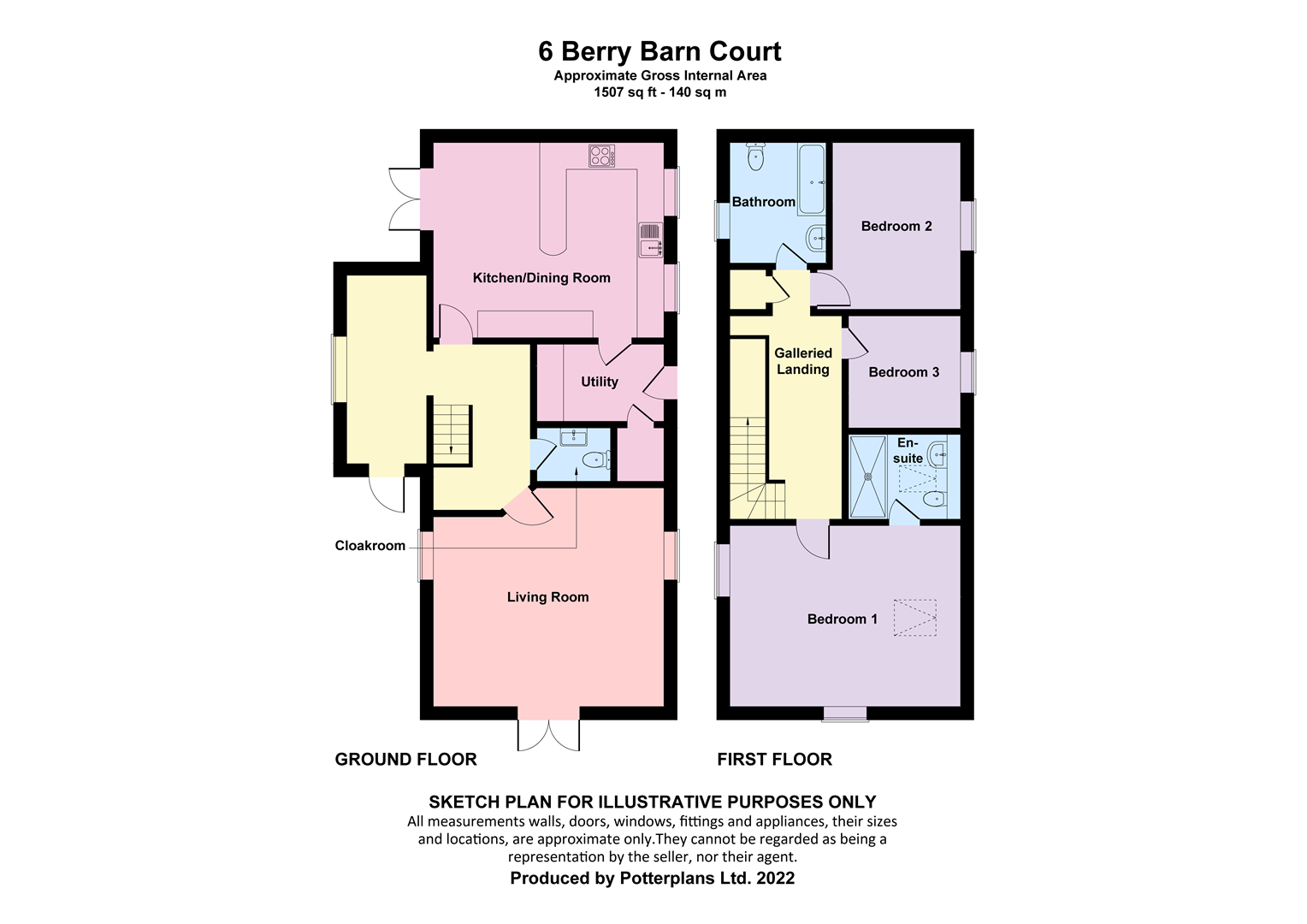This exceptional property offers spacious and well-proportioned accommodation, thoughtfully designed to make the most of its garden views and to ensure a high degree of privacy. Converted just a few years ago, the barn features quality fixtures and fittings throughout, along with excellent insulation and an oil-fired central heating system with underfloor heating across the entire ground floor.
Upon entering, the sense of quality and attention to detail is immediately apparent. The ground floor is finished with ‘Karndean’ oak-effect flooring, creating a seamless flow throughout. The barn’s thick outer walls provide deep window sills, some thoughtfully designed with window seats and bevelled reveals to enhance the natural light. Conservation-style roof lights on the first floor further brighten the space. A generous entrance hall opens into an inner hallway, where a gently rising staircase leads to the first floor, and a cloakroom is conveniently located nearby. The spacious living room enjoys a triple aspect over the gardens and terrace, with French doors opening directly onto the main patio, ideal for entertaining or relaxing. The kitchen/dining room is beautifully appointed with a stylish range of cupboards and drawers, ample space for dining, and access to a charming, sheltered breakfast courtyard. A large utility room, accessed from the kitchen, leads to another well-sized patio terrace. Upstairs, there are three vaulted double bedrooms. The principal bedroom benefits from an en suite shower room and attractive window detailing, while a well-appointed family bathroom serves the remaining two bedrooms. Outside, the property is set within a generous, sunny plot bordered on one side by a stream. There is ample parking and extensive paved patio areas, perfect for outdoor entertaining or quiet enjoyment of the peaceful surroundings.
LOCATION
The property is just a short walk from the village centre, offering convenient access to a range of amenities including two churches, a primary school, doctor’s surgery, general store with post office, newsagent/coffee shop, a tea rooms, community library, village museum, pub, and hairdresser.
For outdoor enthusiasts, a network of local footpaths and bridleways surrounds the village, offering access to miles of scenic downland and coastal walks. The local beach at Grange Chine is less than a mile away, with the nearby Military Road providing access to several other beautiful beaches along the Island’s south-western coastline.
ENTRANCE HALL
A spacious and welcoming area with hanging space for coats and leading through to:
INNER HALL
with a gentle staircase leading off.
CLOAKROOM
Fitted with a WC and a vanity wash hand basin and cupboard under.
KITCHEN/DINING ROOM
A double aspect room beautifully fitted with a range of stylish modern grey soft-close cupboards and drawers incorporating ample work surfaces with an inset sink unit and integrated NEFF appliances comprising of a double oven, electric hob with extractor over and a neatly concealed dishwasher, fridge and freezer. There is a matching breakfast bar with storage under and French doors to the dining area with space for a family sized dining table and chairs and leads out to a cosy sheltered breakfast terrace.
UTILITY ROOM
Fitted with matching grey units and work surface to the kitchen with space and plumbing for a washing machine. There is a built-in cupboard housing the oil-fired boiler and a part glazed door leading out to another patio terrace to the side.
LIVING ROOM
A lovely bright and airy room featuring a bespoke window seat to one side, a full height window to the other side and patio doors leading out to the rear garden and main terrace ideal for entertaining.
FIRST FLOOR GALLERIED LANDING
With a roof light window over the stairwell and ample space for a computer desk or reading chair. Built-in cupboard housing a pressurised water tank.
MASTER BEDROOM
A large double bedroom with an impressive, vaulted ceiling and feature fenestration comprising of a roof light window, a charming arrow slit window and further low level window with handmade bespoke wooden shutters.
EN SUITE SHOWER ROOM
Finished to a high standard and fitted with a modern suite comprising of a double shower and a vanity unit with WC integrated into fitted furniture. Ladder style towel radiator with a secondary electric supply as well.
BEDROOM 2
A generous double bedroom with a vaulted ceiling and an outlook to the side incorporating a window seat.
BEDROOM 3
Another double bedroom with vaulted ceiling and a window to the side with window seat.
FAMILY BATHROOM
A well appointed bathroom with window seat and a suite comprising of a WC, vanity wash basin and a feature oval bath with side mounted mixer tap, a separate shower unit over and a glass side screen.
OUTSIDE
The property is approached across a gravelled driveway with a five bar gated vehicular access opening onto a gravelled parking area with ample space for several cars. The spacious garden offers good a southerly aspect taking full advantage of the daytime sun and enjoy a good degree of privacy. They are mainly enclosed by a mixture of substantial brick and stone walling as well as close boarded timber fencing and is bordered in part by a small stream.
Surrounding the property are sandstone paved patio terraces creating several areas to sit out and relax and ideal for entertaining. The main area of garden is laid to lawn with shrub beds and borders and a couple of trees and features a timber summer house/store.
COUNCIL TAX BAND
F
EPC RATING
C
TENURE
Freehold
VIEWING
Strictly by appointment with the selling agent, Spence Willard.
IMPORTANT NOTICE 1. Particulars: These particulars are not an offer or contract, nor part of one. You should not rely on statements by Spence Willard in the particulars or by word of mouth or in writing (“information”) as being factually accurate about the property, its condition or its value. Neither Spence Willard nor any joint agent has any authority to make any representations about the property, and accordingly any information given is entirely without responsibility on the part of the agents, seller(s) or lessor(s). 2. Photos etc: The photographs show only certain parts of the property as they appeared at the time they were taken. Areas, measurements and distances given are approximate only. 3. Regulations etc: Any reference to alterations to, or use of, any part of the property does not mean that any necessary planning, building regulations or other consent has been obtained. A buyer or lessee must find out by inspection or in other ways that these matters have been properly dealt with and that all information is correct. 4. VAT: The VAT position relating to the property may change without notice.



























