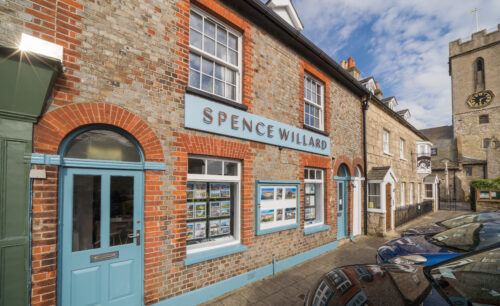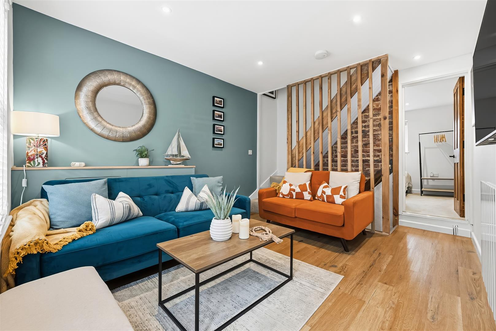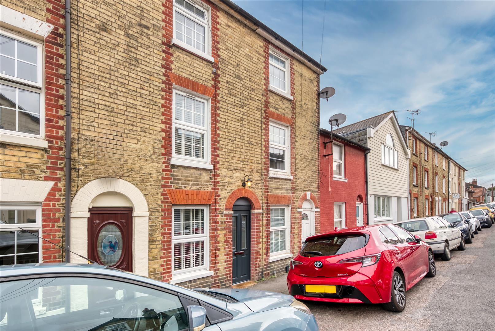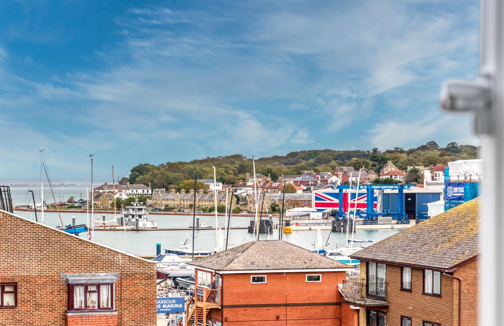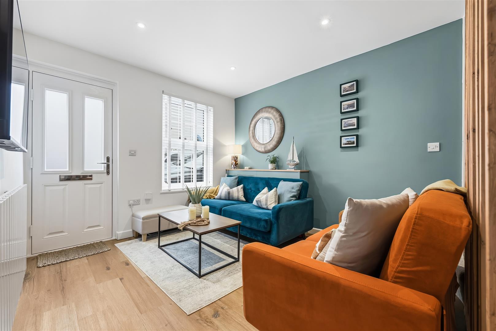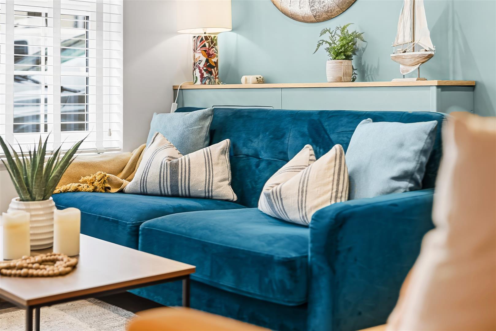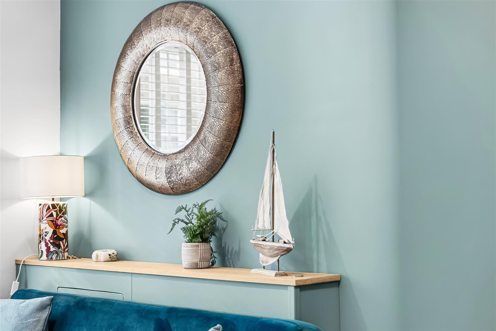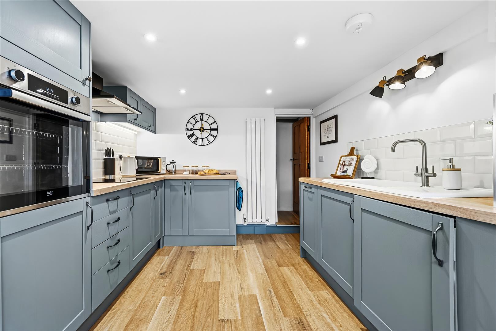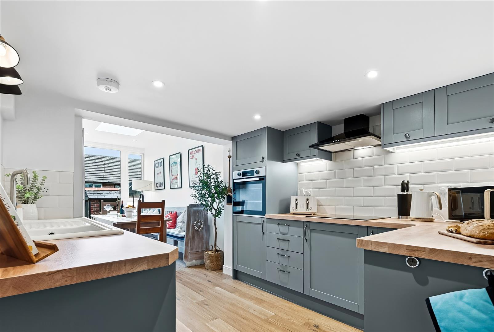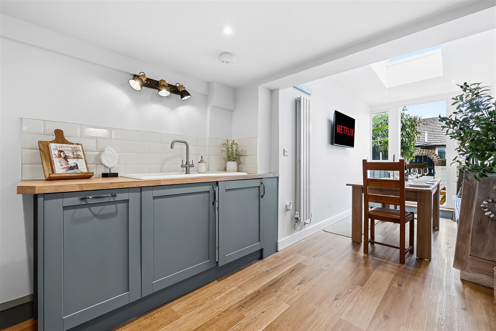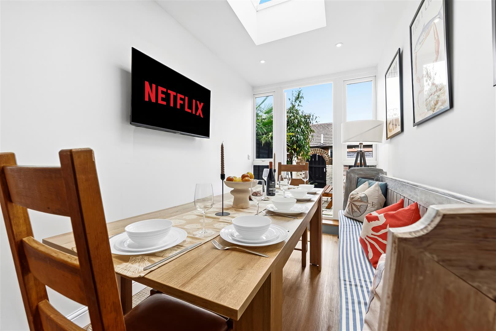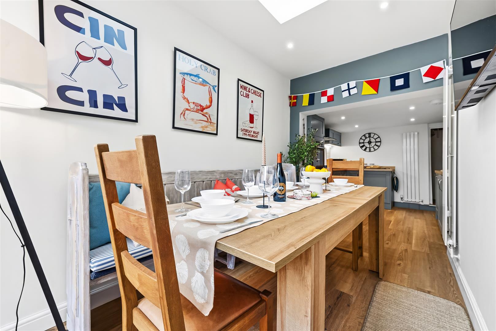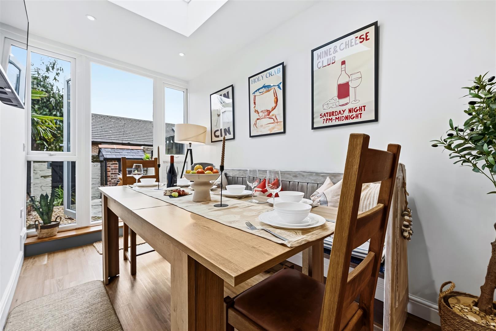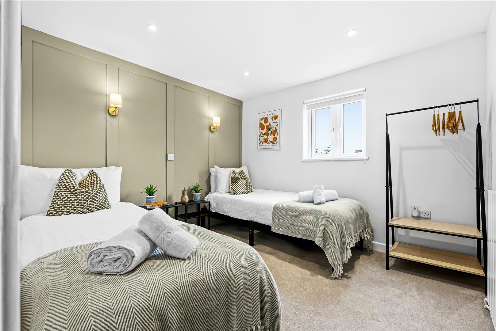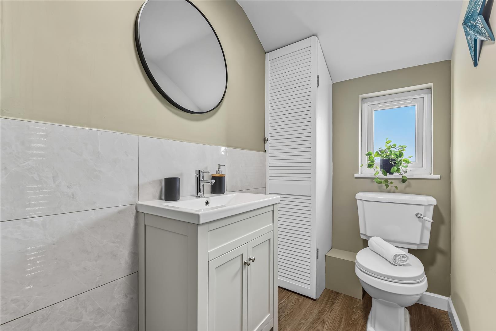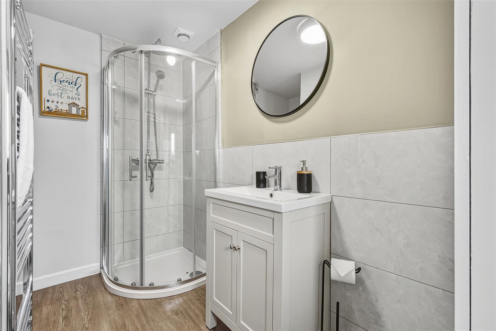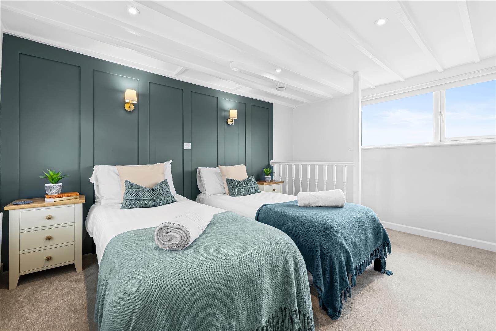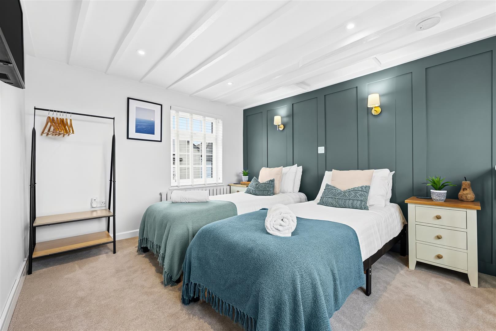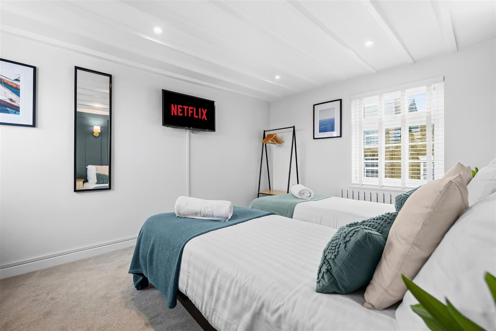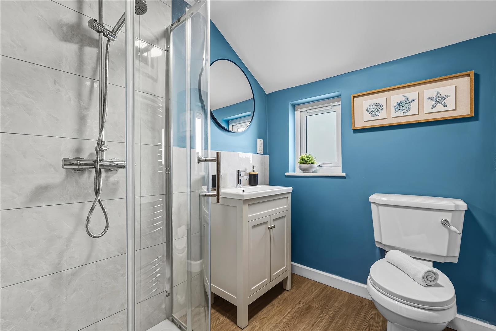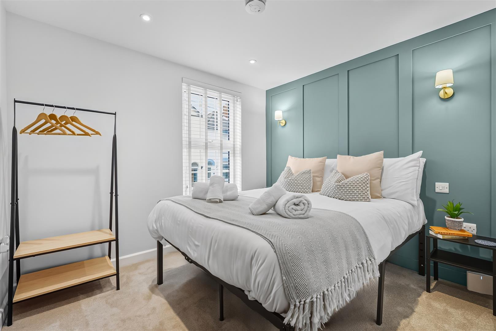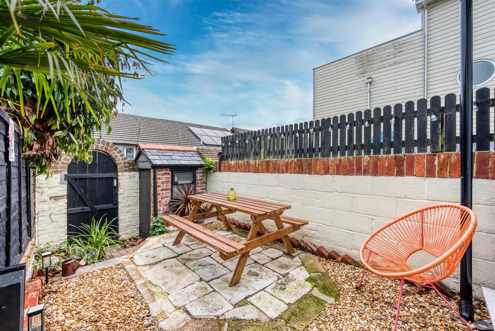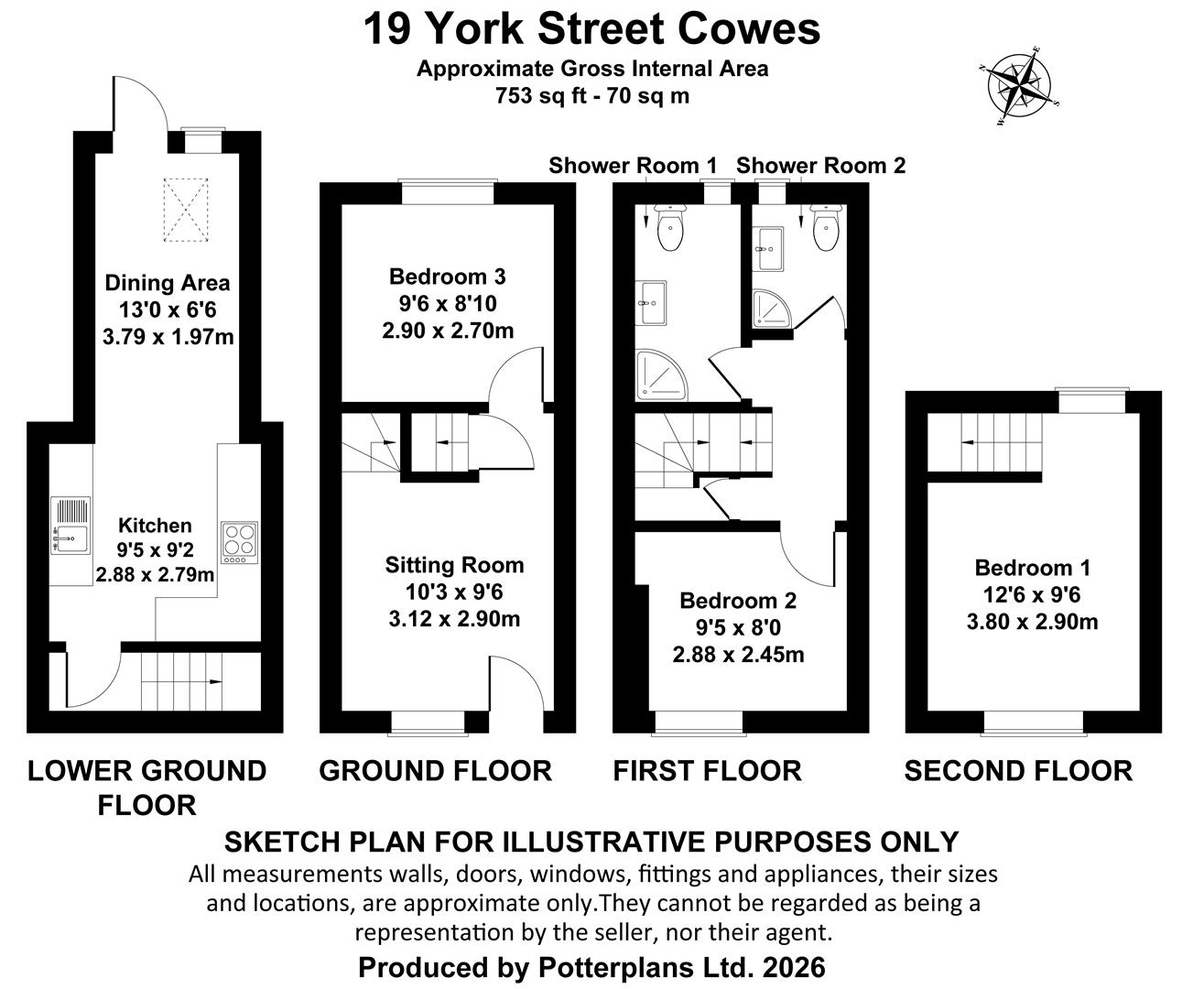This well-presented property has been sensitively renovated and reconfigured including two new bathrooms and an extension on the lower ground floor providing an open plan kitchen/ dining area with glazed door to a low maintenance garden. The property also benefits from rewiring and replumbing together with newly installed windows.
Currently operating as a successful holiday let, the property is available with all contents by separate negotiation. With 3 good sized double bedrooms, the upper floors offer glimpses of the Harbour and Solent. Ideally positioned along York Street providing easy walking access to the popular high street, offering a wide range of independent shops, restaurants and bars. Cowes is an internationally renowned sailing mecca with numerous sailing clubs and convenient transport links to the mainland via the Red Jet High Speed passenger ferry.
ACCOMMODATION
GROUND FLOOR
SITTING ROOM Staircase with exposed antique pine and brickwork, wall-mounted TV point, Hive heating controls.
BEDROOM 3 Double bedroom with wooden panelling and wall lights. Glimpses of the Harbour.
LOWER GROUND FLOOR
KITCHEN/ DINING ROOM Incorporating a recent extension featuring a sky lantern with glazed door providing access and outlook onto the rear low maintenance garden. Recently installed kitchen with integral appliances including eye level oven, induction hob with extractor over, dishwasher, washing machine, fridge freezer and ceramic sink with mixer tap.
FIRST FLOOR
LANDING Providing access to bedroom and shower rooms. Staircase rising to second floor.
SHOWER ROOM 1 Shower unit with rainfall shower, sink set on vanity unit, WC, heated towel rail.
BEDROOM 2 Double bedroom with contemporary wood panelling and wall lights.
SHOWER ROOM 2 Shower unit, sink set on vanity unit, WC, heated towel rail.
SECOND FLOOR
BEDROOM 1 Principal double bedroom with wooden panelling and wall mounted lights. Painted roof timber beams. Views over Harbour towards Hampshire coast.
OUTSIDE The property is approached along popular York Street with a small rear garden featuring natural stone paved terrace forming an attractive alfresco seating and dining area. Steps lead down to a pedestrian gate and small brick-built storeroom. Convenient gated rear access.
SERVICES Mains water, electricity, drainage. Gas fired central heating.
Tenure Freehold
EPC Rating C
Council Tax Band A
Postcode PO31 7BS
Viewings All viewings will be strictly by prior arrangement with the sole selling agents, Spence Willard.
IMPORTANT NOTICE: 1. Particulars: These particulars are not an offer or contract, nor part of one. You should not rely on statements by Spence Willard in the particulars or by word of mouth or in writing (‘information’) as being factually accurate about the property, its condition or its value. Neither Spence Willard nor any joint agent has any authority to make any representations about the property, and accordingly any information given is entirely without responsibility on the part of the agents, seller(s) or lessor(s). 2. Photos etc: The photographs show only certain parts of the property as they appeared at the time they were taken. Areas, measurements and distances given are approximate only. 3. Regulations etc: Any reference to alterations to, or use of, any part of the property does not mean that any necessary planning, building regulations or other consent has been obtained. A buyer or lessee must find out by inspection or in other ways that these matters have been properly dealt with and that all information is correct. 4. VAT: The VAT position relating to the property may change without notice.











