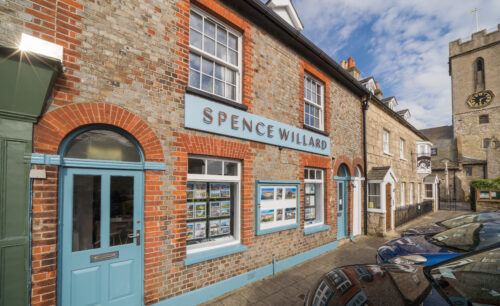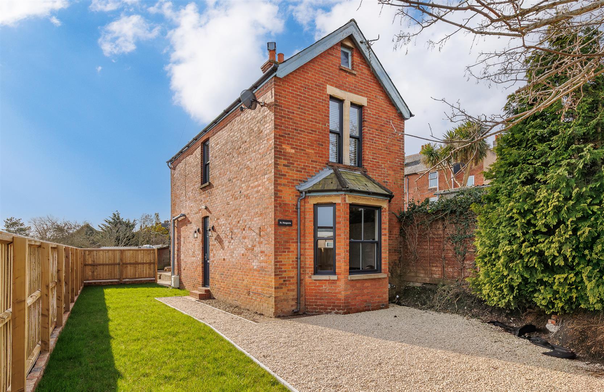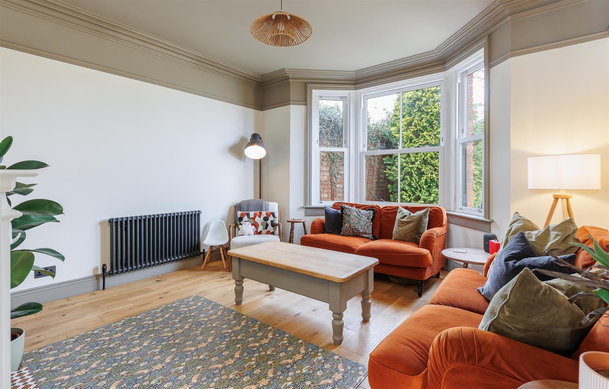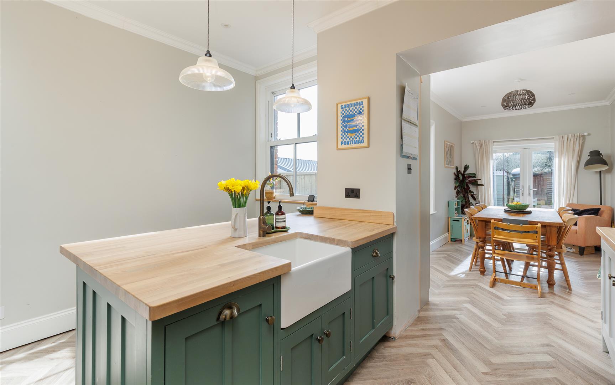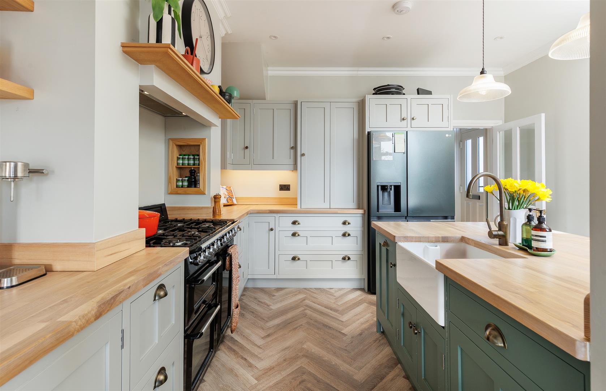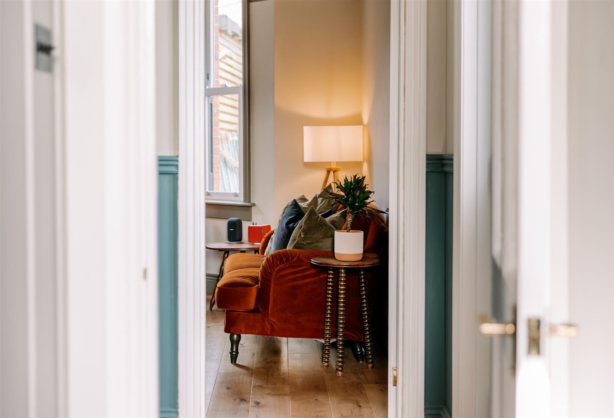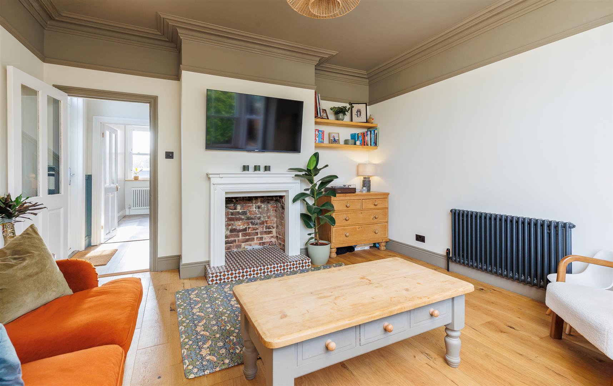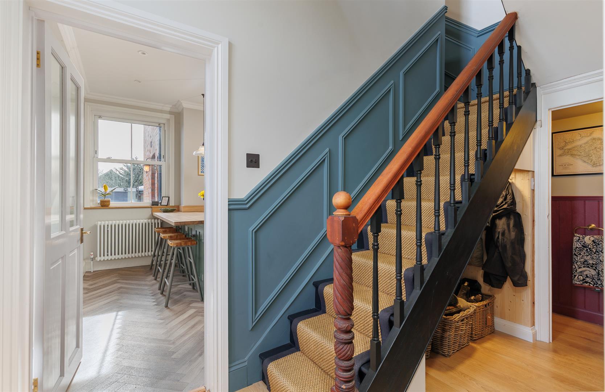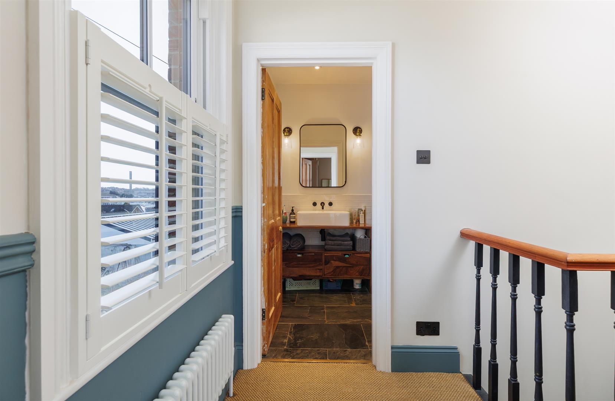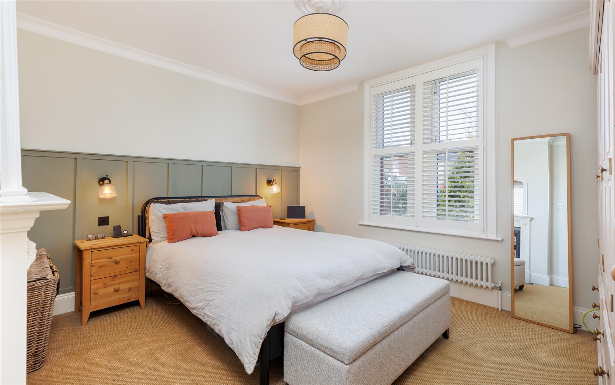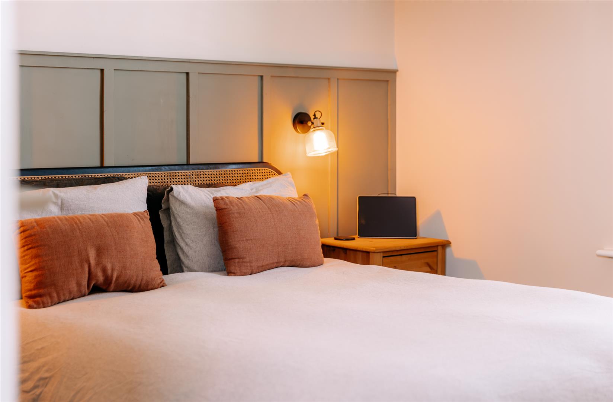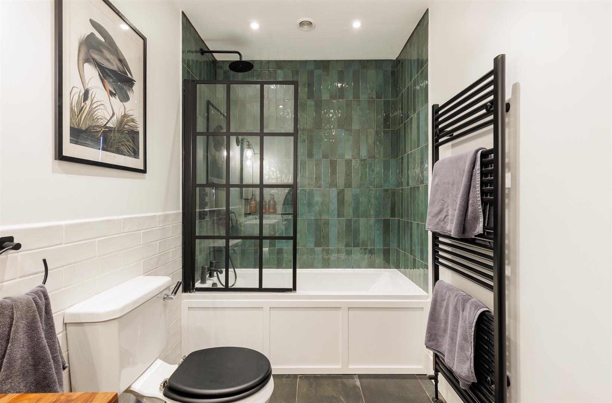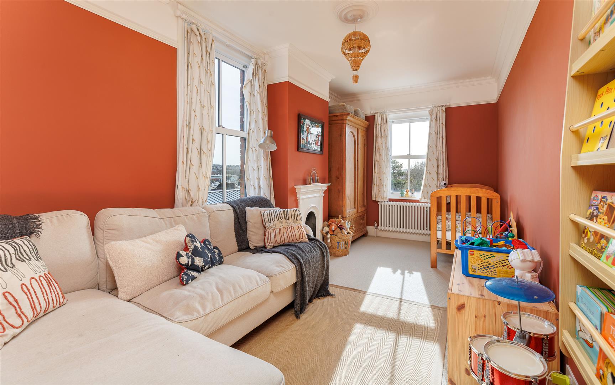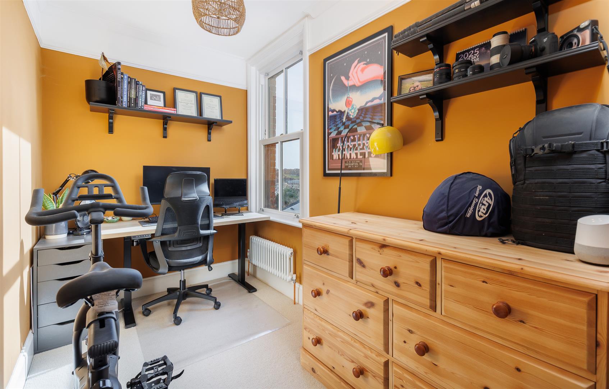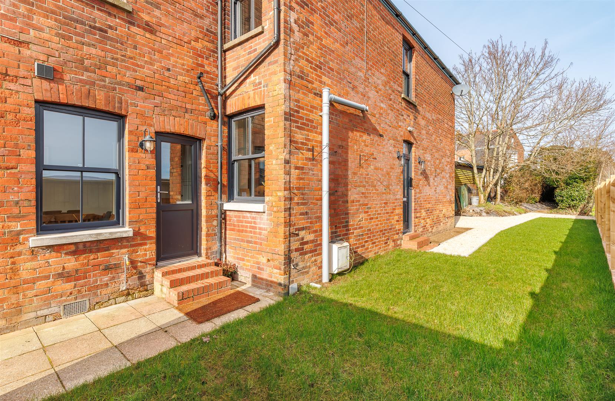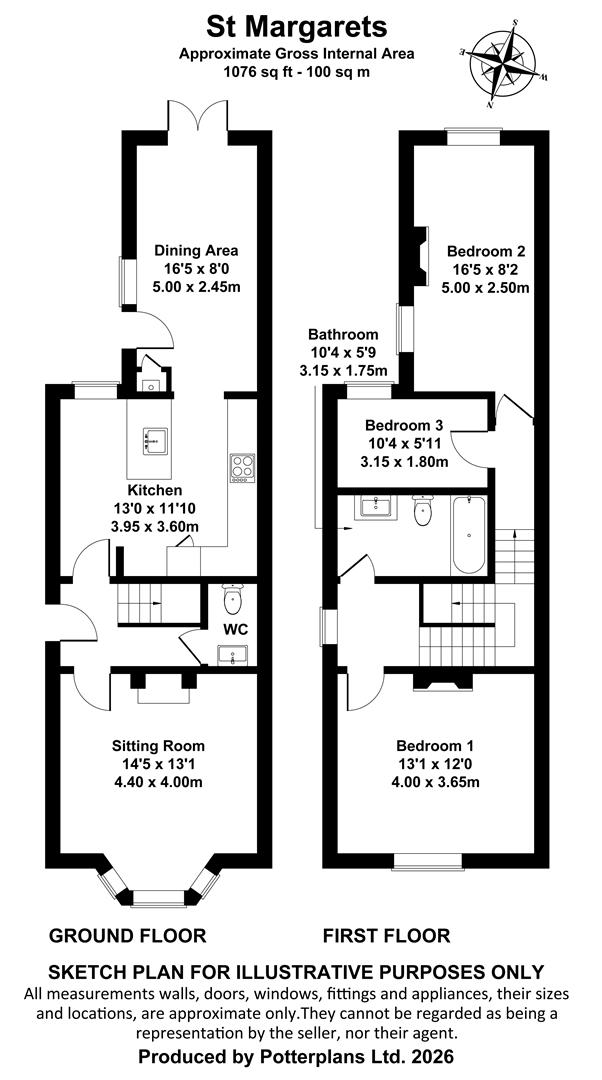St Margarets
This well-presented detached home sits on an old railway line and has been lovingly renovated by the current owners. Including a stunning open plan kitchen dining area on the ground floor with French doors opening to a block paved terrace. The property also benefits from complete rewiring, newly installed sash windows and timber fencing enclosing the garden.
Thoughtfully reconfigured with stylish interior features, the accommodation includes three bedrooms, a convenient downstairs WC and a family bathroom. The second floor offers glimpses of the Harbour and Solent. The property is within walking distance to the popular high street with its wide range of independent shops, restaurants and bars. Cowes is an internationally renowned sailing mecca with numerous sailing clubs and convenient transport links to the mainland via the Red Jet High Speed passenger ferry.
ACCOMMODATION
GROUND FLOOR
ENTRANCE HALL A welcoming entrance with staircase rising to First Floor. Contemporary wooden panelling.
CLOAKROOM WC, sink, wooden panelling. Gold tone finishes including mixer tap and matching towel ring.
SITTING ROOM Bright and inviting room with good proportions, large 3-sided bay window with white sash frames. Ornate fireplace with exposed brick hearth and checkered tiled base. High ceilings with decorative coving.
KITCHEN/DINING ROOM Triple aspect room featuring a bespoke shaker style kitchen with a wide range of cabinetry incorporating an Island with breakfast bar. Belfast sink with brass swan neck mixer tap. Integrated appliances including Smeg range cooker set within chimney breast with timber mantle over, American style fridge freezer and dishwasher. Wide archway through to DINING AREA with ample space for large table and French doors provide access to patio area. Herringbone oak-style flooring.
FIRST FLOOR
LANDING Providing access to all bedrooms and family bathroom. Split level.
BEDROOM 1 Double bedroom with wood-panelled feature wall with glass wall mounted lights. Ornate fireplace and decorative ceiling coving. Space for wardrobes.
FAMILY BATHROOM WC, bath with rainfall shower with black-framed grid-style shower screen. Large rectangular vessel sink set on dark wood vanity unit with open shelving. Wall-mounted black taps, heated towel rail.
BEDROOM 2 Dual aspect double bedroom with views over the Harbour and Solent.
BEDROOM 3 Further bedroom currently utilised as a home office, black wall-mounted shelving.
OUTSIDE
The property is approached via a private road from Smithards Lane with GARAGE and parking for two cars. A stone paved path leads to small steps providing access to an external door to the dining area. A raised spacious stone paved patio accessible via French doors from the dining area provides a good setting for alfresco dining. The garden is mainly laid to lawn with raised flower beds fully enclosed by timber fencing. A gravelled area provides access to the main front door and a path leading to Smithards lane.
SERVICES Mains water, electricity, drainage. Gas fired central heating.
ADDITIONAL INFORMATION The property features a wild garden area which will be partially retained by the current owners.
TENURE Freehold
EPC Rating D
COUNCIL TAX Band B
POSTCODE PO31 7PL
VIEWINGS All viewings will be strictly by prior arrangement with the sole selling agents, Spence Willard.
Important Notice
1. Particulars: These particulars are not an offer or contract, nor part of one. You should not rely on statements by Spence Willard in the particulars or by word of mouth or in writing (“information”) as being factually accurate about the property, its condition or its value. Neither Spence Willard nor any joint agent has any authority to make any representations about the property, and accordingly any information given is entirely without responsibility on the part of the agents, seller(s) or lessor(s). 2. Photos etc: The photographs show only certain parts of the property as they appeared at the time they were taken. Areas, measurements and distances given are approximate only. 3. Regulations etc: Any reference to alterations to, or use of, any part of the property does not mean that any necessary planning, building regulations or other consent has been obtained. A buyer or lessee must find out by inspection or in other ways that these matters have been properly dealt with and that all information is correct. 4. VAT: The VAT position relating to the property may change without notice.











