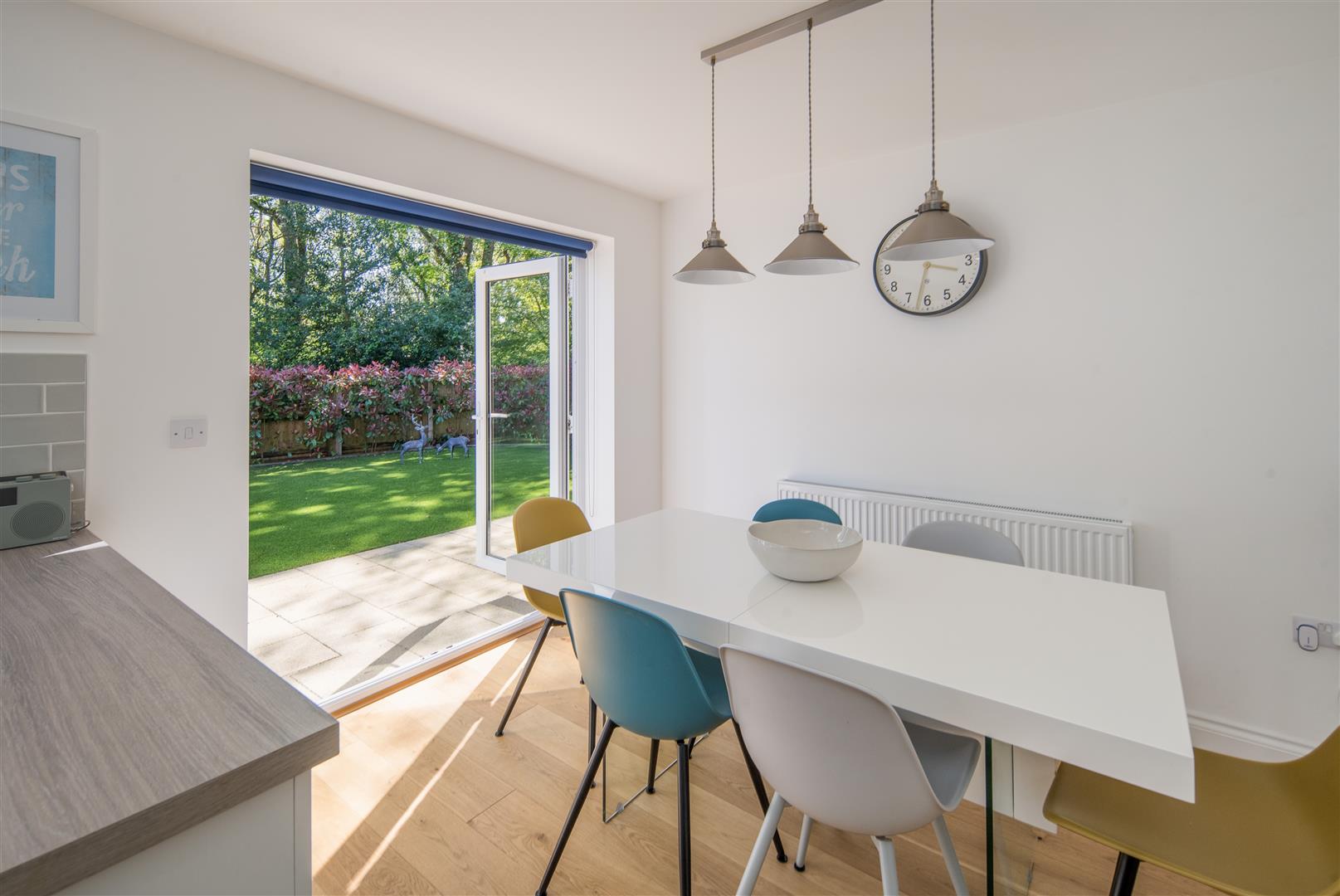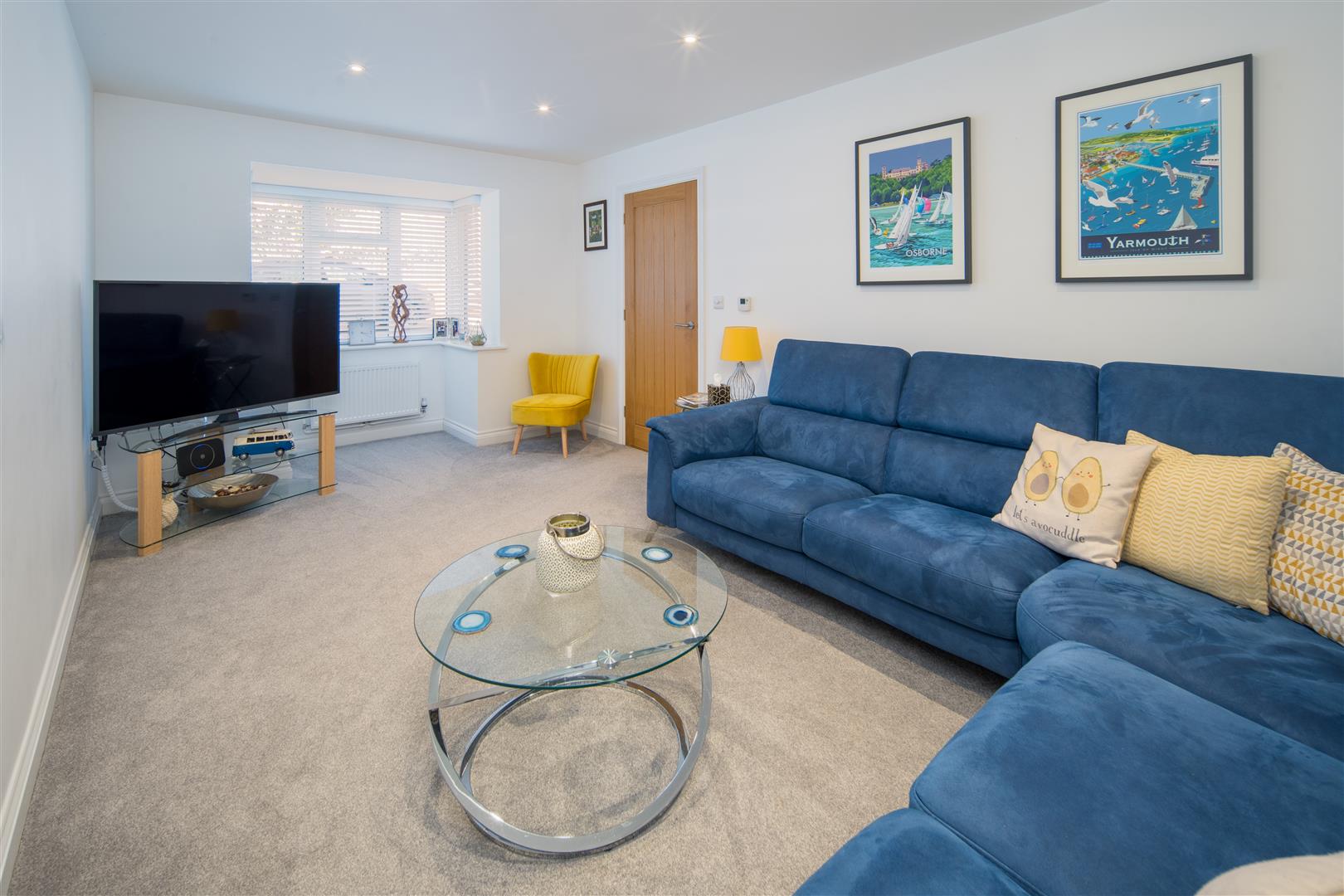This thoughtfully designed home offers a range of modern comforts, including double-glazed windows, excellent insulation, and a gas central heating system. The well-proportioned layout provides ideal family living, featuring a spacious lounge with a bay window and a contemporary kitchen/dining room fitted with sleek, modern units. The kitchen opens directly onto the rear garden, creating a seamless indoor-outdoor flow. A separate utility room adds valuable functionality and connects to the integral garage, while a convenient cloakroom completes the ground floor. Upstairs, there are four generously sized double bedrooms, one of which benefits from an en suite shower room. A separate family bathroom serves the remaining bedrooms. Externally, the property enjoys gardens to the front, side, and rear, along with ample off-road parking for several vehicles, an EV charging point and an integral garage. To the side and rear, the home adjoins a protected copse, rich in wildlife and offering a delightful natural backdrop. Additionally, the property comes with approved planning permission for a ground-floor side extension to expand both the lounge and kitchen/dining room, as well as a separate approved application for a roof conversion to add further sleeping accommodation, if desired.
LOCATION
The property enjoys a convenient location just a short stroll from the heart of Freshwater Village, where you’ll find a variety of local amenities including independent shops, a health centre, and a modern sports centre featuring a swimming pool and other facilities. The area is also well served by a regular local bus route, offering easy connections to the wider West Wight and beyond including several popular beaches in the area.
Close by is the charming conservation area of Freshwater Old Village, known for its picturesque character and tranquil atmosphere. From here, you can enjoy scenic countryside walks including the The Causeway and Yar Estuary with access through to Afton Nature Reserve, a designated Site of Special Scientific Interest (SSSI) teeming with wildlife and natural beauty. A nearby cycle path follows the route of the old railway line, leading through to the historic harbour town of Yarmouth, where there is a regular mainland ferry service across to Lymington.
ENTRANCE HALL
A welcoming space with a useful understairs recess for coats and shoes and an engineered oak floor which continues through to the kitchen/dining room, utility and cloakroom.
CLOAKROOM
with WC and corner vanity wash basin.
LOUNGE
A good sized space featuring a bay window to the front.
KITCHEN/DINING ROOM
Well fitted with a range of smart cupboards, drawers and work surfaces incorporating an inset ceramic one and half bowl sink unit with waste disposal beneath and a number of integrated appliances comprising a fridge/freezer, dishwasher, electric oven, gas hob and a contemporary cooker hood over. There is a window overlooking the rear garden and the dining area features double doors leading out.
UTILITY ROOM
Fitted with the same smart modern cupboards as the kitchen and incorporating a sink unit and space for both a washing machine and tumble dryer. A side leads outside and the room links through to:
INTEGRAL GARAGE
with electric sectional door and housing the gas central heating boiler.
FIRST FLOOR LANDING
A good sized connective space with a built-in cupboard housing the pressurised hot water tank.
BEDROOM 1
A generous double bedroom with an outlook to the front and featuring a useful concealed storage recess ideal for clothes and shoes compete with a hanging rail.
EN SUITE SHOWER ROOM
Well fitted and comprising a WC, vanity was basin and a shower cubicle with double headed shower.
BEDROOM 2
Another generous double bedroom with an outlook over the rear garden.
BEDROOM 3
A good double bedroom overooking the front garden.
BEDROOM 4
Another good double bedroom to the rear.
FAMILY BATHROOM
Well appointed and featuring a modern suite comprising a WC, vanity wash basin and a bath with shower unit over and screen to the side.
OUTSIDE
At the front of the property, you’ll find a generously sized enclosed garden area, largely laid with block paving to offer excellent parking and turning space for multiple vehicles. An EV charging point is conveniently positioned nearby, and a five-bar gate ensures full enclosure. Ramped access leads up to the front entrance for added accessibility. Pathways on both sides of the home provide easy access to the rear and side gardens, which border a protected copse, offering a sense of privacy and a natural backdrop.
A spacious patio terrace is perfect for relaxing or entertaining guests, while the rear garden features a low-maintenance artificial lawn that maintains its vibrant green appearance year-round. Additional outdoor features include external power sockets front and rear, lighting, CCTV and a water tap for added convenience.
PLANNING PERMISSIONS
24/00238/HOU – Extension to the ground floor living accommodation
24/00538/HOU – Conversion of the roof space for further sleeping accommodation
COUNCIL TAX BAND
E
EPC RATING
B
TENURE
Freehold
POSTCODE
PO40 9FZ
VIEWING
Strictly by appointment with the selling agent Spence Willard.
IMPORTANT NOTICE 1. Particulars: These particulars are not an offer or contract, nor part of one. You should not rely on statements by Spence Willard in the particulars or by word of mouth or in writing (“information”) as being factually accurate about the property, its condition or its value. Neither Spence Willard nor any joint agent has any authority to make any representations about the property, and accordingly any information given is entirely without responsibility on the part of the agents, seller(s) or lessor(s). 2. Photos etc: The photographs show only certain parts of the property as they appeared at the time they were taken. Areas, measurements and distances given are approximate only. 3. Regulations etc: Any reference to alterations to, or use of, any part of the property does not mean that any necessary planning, building regulations or other consent has been obtained. A buyer or lessee must find out by inspection or in other ways that these matters have been properly dealt with and that all information is correct. 4. VAT: The VAT position relating to the property may change without notice.













































