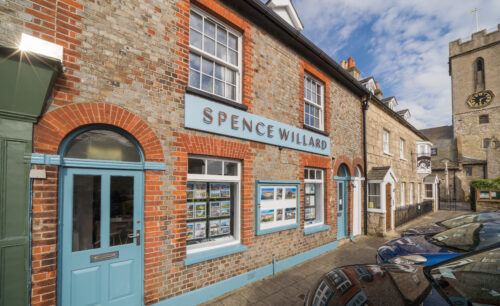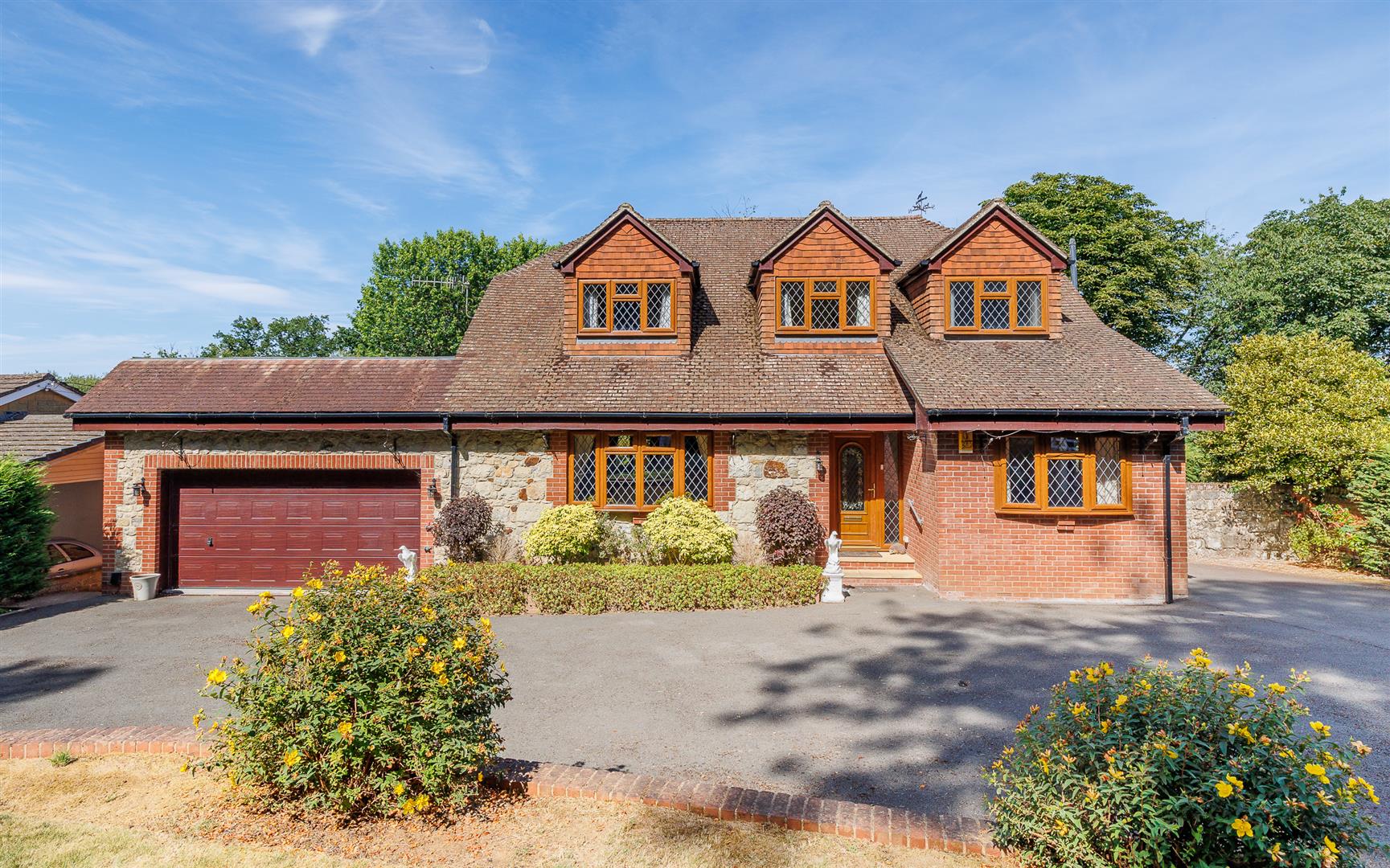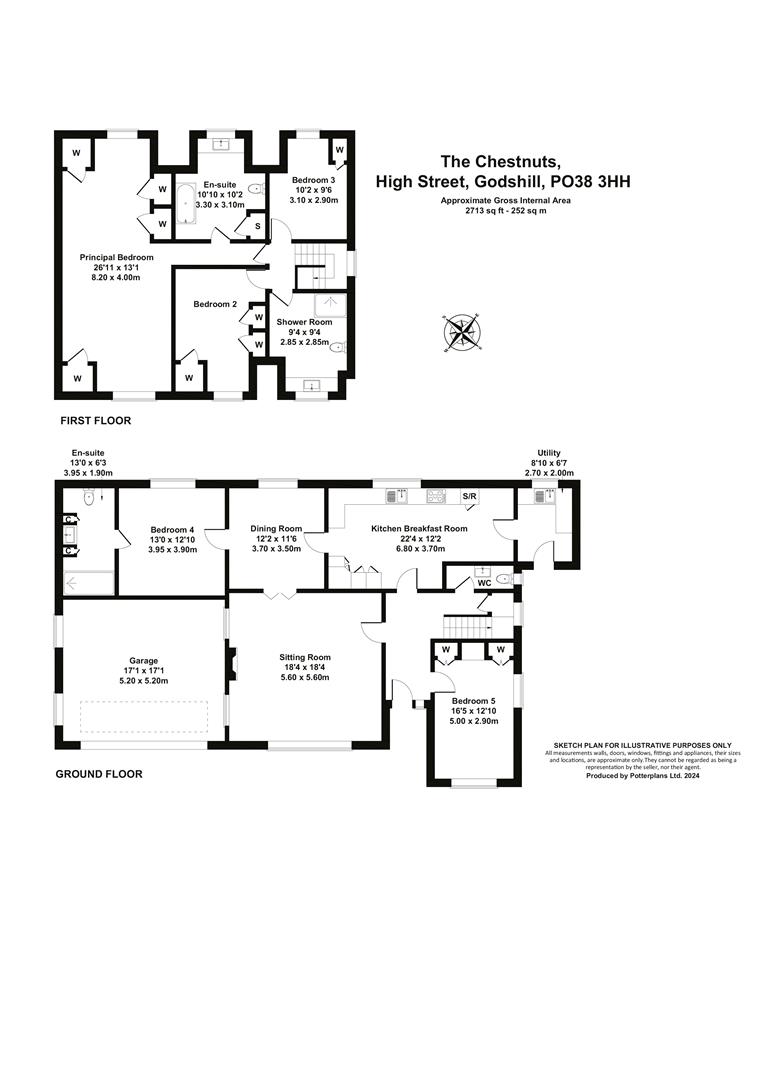The Chestnuts
This beautifully presented five-bedroom detached home set in the popular village of Godshill offers well-balanced accommodation with generous living space, ideal for family life. The property offers spacious reception rooms and bedrooms with two en-suite bathrooms plus a large family bathroom. The home enjoys a prime position backing onto open fields, with beautifully maintained garden and stunning local countryside views. A tarmac driveway with gated access provides extensive off road parking alongside a double garage.
This charming village provides an excellent range of local amenities that make it a delightful place to visit or live. For families, there is a local school and a doctor’s surgery, ensuring that essential needs are within easy reach. When it comes to dining out or enjoying a drink, you’ll be spoiled for choice with a range of highly regarded pubs and restaurants. Additionally, there are a range of shops and a post office, providing convenience and a friendly local shopping experience.
One of the highlights of Godshill is its natural beauty and the outdoor activities available. The village is surrounded by a wide range of footpaths and bridleways, which provide stunning walking and cycling opportunities through the picturesque countryside. Whether you are an avid walker, a cyclist, or someone who simply enjoys being in nature, you’ll find plenty to explore and enjoy.
ACCOMMODATION
GROUND FLOOR
COVERED ENTRANCE PORCH Through to the hallway.
HALLWAY Wide Spacious hallway accessing all principal reception rooms and two bedrooms. Large understairs storage cupboard.
KITCHEN BREAKFAST ROOM A magnificent spacious reception room with views over the garden. Modern style kitchen with a range of matching floor and wall mounted storage units with worksurface above. One and a half sink and drainer, built in AEG four ring induction hob, overhead extractor fan, integrated AEG eye level double oven and Whirpool microwave, AEG dishwasher and large American style fridge freezer. Plenty of space for breakfast table and chairs.
UTILITY ROOM Fitted floor and wall mounted storage units, base unit inset with stainless steel sink and drainer. Space and plumbing for both a washing machine and dryer. Access out onto the garden.
SITTING ROOM Impressive bright and airy dual aspect reception room with large bay window overlooking the front garden and driveway. Ornamental fireplace. Double folding doors through to:
DINING ROOM With views out over the garden and fields beyond. Sufficient space for table and chairs for eight diners.
BEDROOM 4 Spacious double bedroom with fitted wardrobes. Northeast facing views over the garden.
ENSUITE SHOWER ROOM Fully tiled throughout with large walk in glass panelled shower. Wash hand basin set on a large vanity unit with multiple storage units beneath, heated towel rail and WC.
CLOAKROOM WC, wash basin set on vanity unit with storage beneath.
BEDROOM 5 Large double bedroom with fitted wardrobes. Light and airy with southwest facing views and large bay window.
FIRST FLOOR
BEDROOM 1 Large dual aspect double bedroom with fitted wardrobes and additional eves storage. Views out over the garden.
ENSUITE BATHROOM Whirlpool style multi jet bath with overhead shower and panelled glass screen. Wash hand basin set on a large vanity unit with multiple storage units beneath, heated towel rail, dual mirrors and WC.
BEDROOM 2 Double bedroom with fitted wardrobes and additional eves storage. Southwest facing views.
BEDROOM 3 Large single bedroom with fitted wardrobes and additional eves storage.
SHOWER ROOM Fully tiled throughout with large walk-in shower with glazed screen. Wash hand basin set on vanity unit with storage beneath. Heated towel rail and WC.
OUTSIDE Sweeping gated driveway with drive in and drive out access and space for numerous cars. Remote controlled roller door DOUBLE GARAGE with additional storage units. The property benefits from gated access via both sides of the property. Garden is predominantly laid to lawn with a mixture of native trees and mature hedging. Backing onto grassland and fields. Large WORKSHOP with light and power. Spacious Lushington Garden Buildings.
SUMMER HOUSE with light and power, built in sink unit with running water.
POSTCODE PO38 3HH
COUNCIL TAX Band E
TENURE Freehold
SERVICES Mains water, electricity and drainage. Gas fired central heating.
EPC Rating C.
VIEWINGS Strictly by prior appointment with the sole selling agents, Spence Willard
Important Notice
1. Particulars: These particulars are not an offer or contract, nor part of one. You should not rely on statements by Spence Willard in the particulars or by word of mouth or in writing (“information”) as being factually accurate about the property, its condition or its value. Neither Spence Willard nor any joint agent has any authority to make any representations about the property, and accordingly any information given is entirely without responsibility on the part of the agents, seller(s) or lessor(s). 2. Photos etc: The photographs show only certain parts of the property as they appeared at the time they were taken. Areas, measurements and distances given are approximate only. 3. Regulations etc: Any reference to alterations to, or use of, any part of the property does not mean that any necessary planning, building regulations or other consent has been obtained. A buyer or lessee must find out by inspection or in other ways that these matters have been properly dealt with and that all information is correct. 4. VAT: The VAT position relating to the property may change without notice.









































