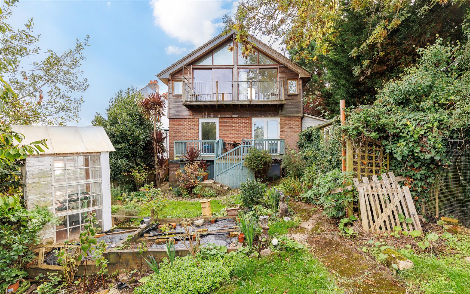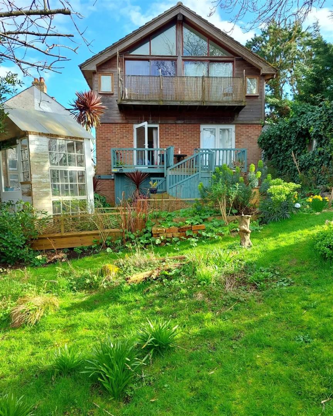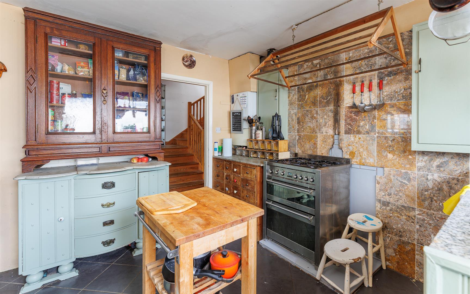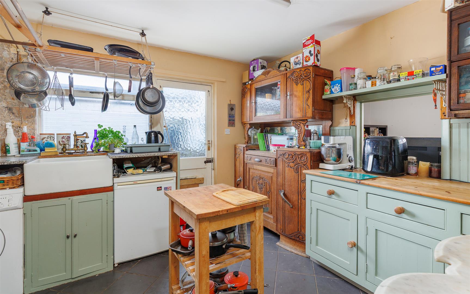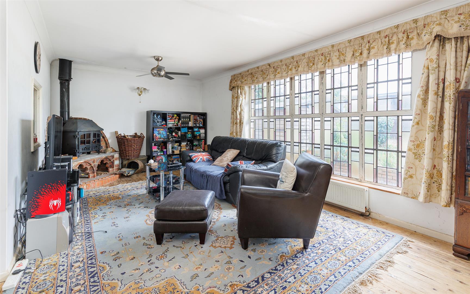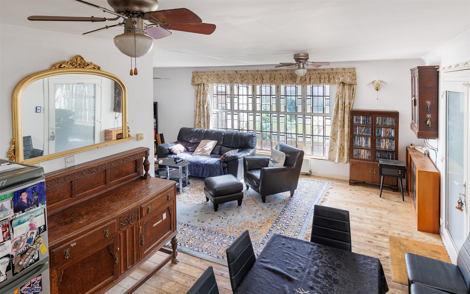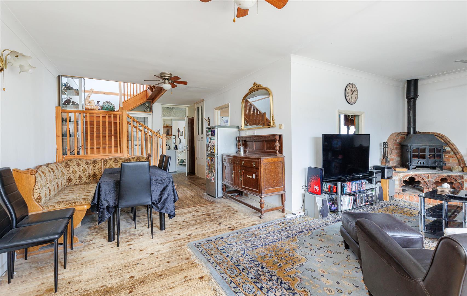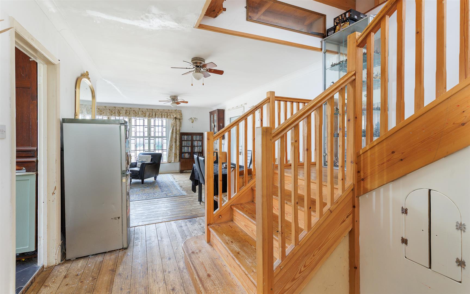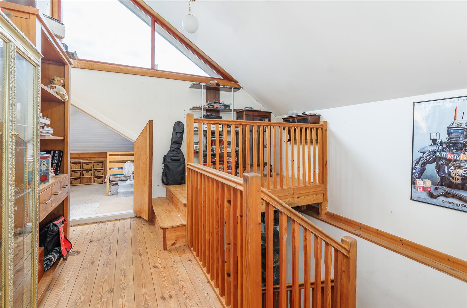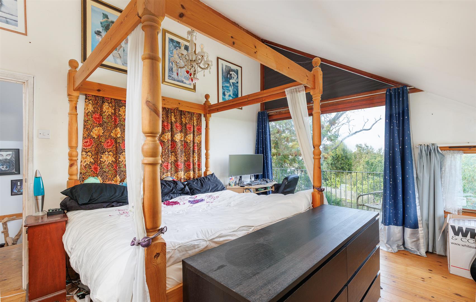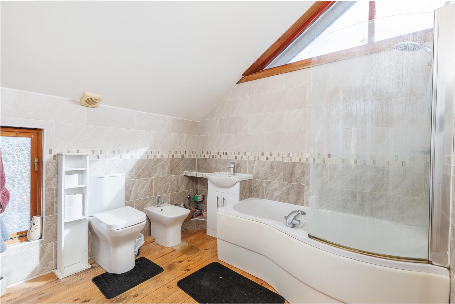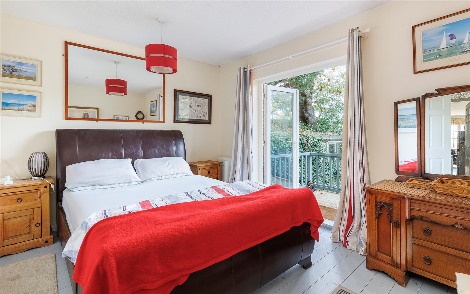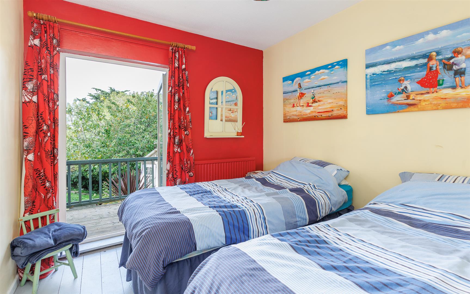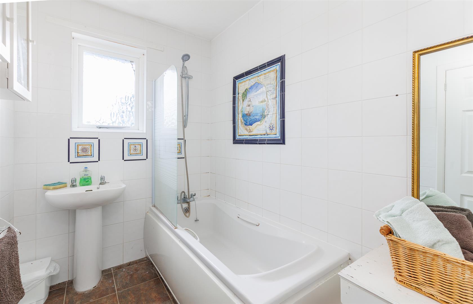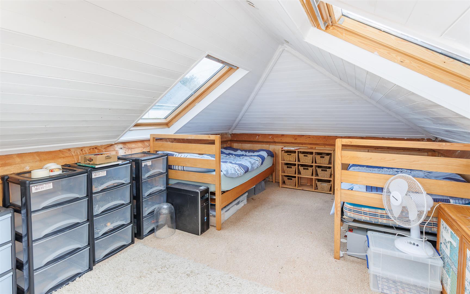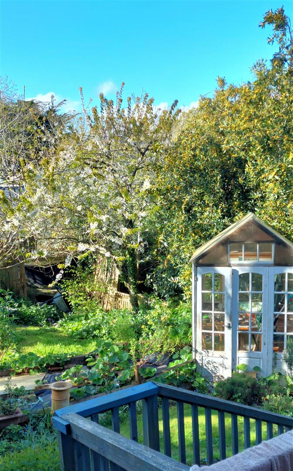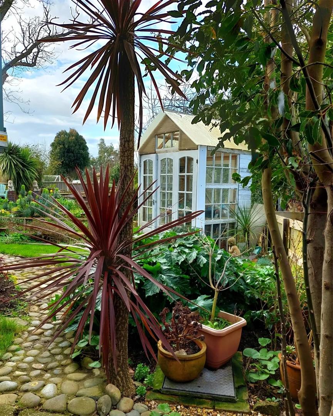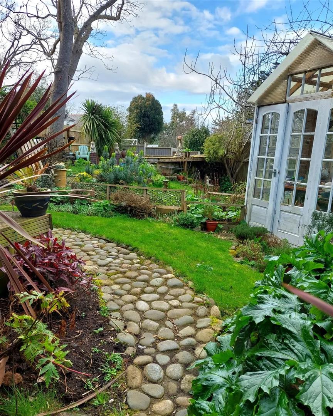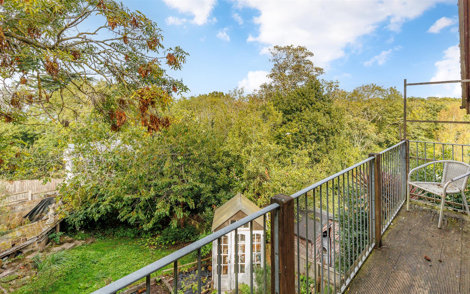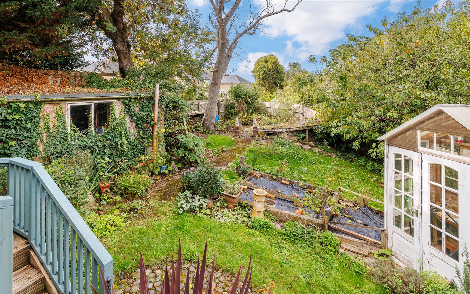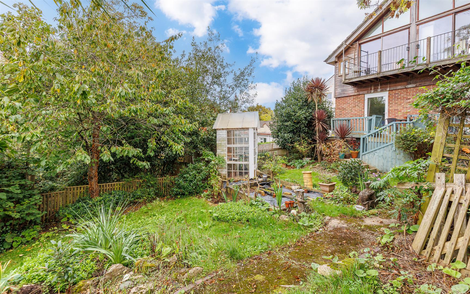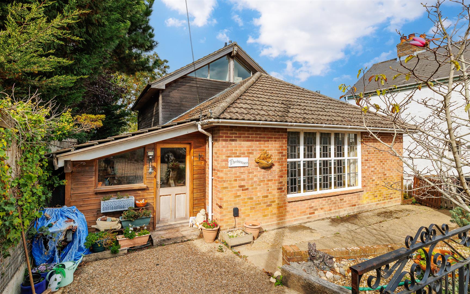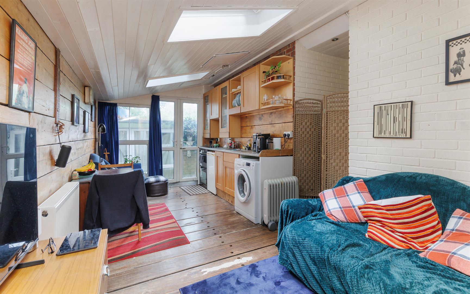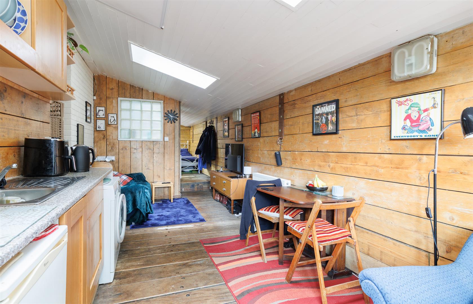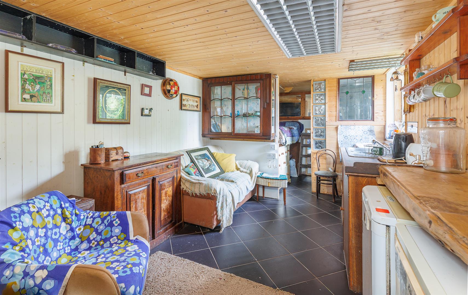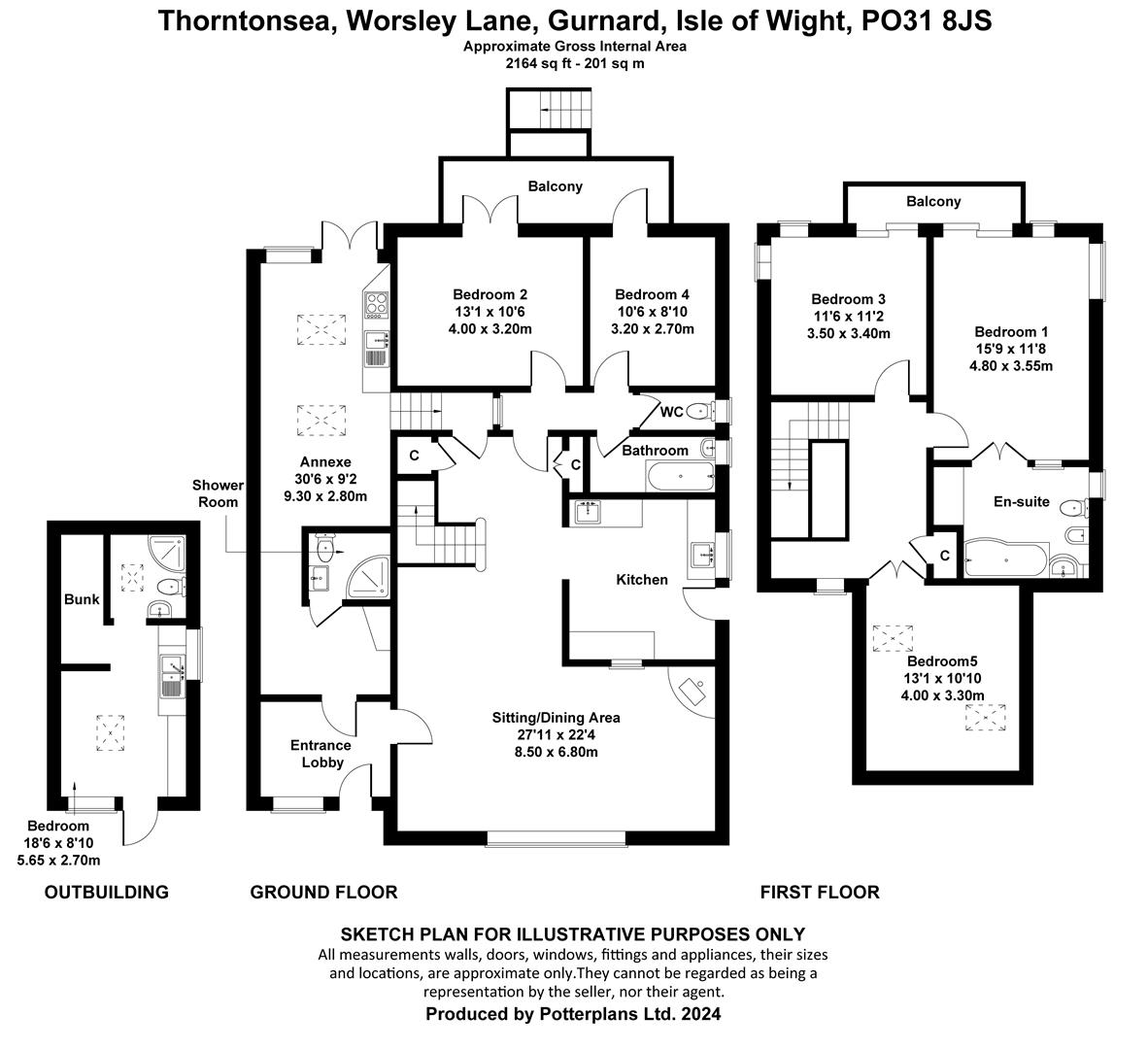Thorntonsea
Set in the heart of the highly popular village of Gurnard and within close proximity to the village shops, café and local pub, Thorntonsea is situated just off the popular tree lined Worsley Road. This impressive four/five-bedroom home with self-contained one bedroom annexe offers well balanced accommodation with a generous living space. Redesigned in 2002 to create a complete first floor extension, the property features balconies off four of the bedrooms that overlook the rear garden. The entire upper storey is clad in Siberian Larch, known to last up to 150yrs without treatment.
A short walk away is Gurnard Village Green with its views of the Western Solent, a particularly great vantage point for watching the sun set. With children’s play area, pub and well-regarded sailing club, the family friendly area creates the perfect backdrop to the Bay which provides an array of water-based activities such as sailing, paddle boarding, swimming and kite surfing.
Nearby Cowes, with its internationally renowned sailing clubs, marinas and regattas, provides a wide range of amenities on its popular High Street featuring a range of independent shops and restaurants along with a high-speed ferry service to Southampton with onward connections to London.
ACCOMMODATION
GROUND FLOOR
ENTRANCE LOBBY Spacious entrance lobby with access through to the house and with separate access to the self-contained ANNEXE. Undershelf space and plumbing for washing machine. Coat, hat and boot storage.
SITTING/DINING AREA Open plan space accessing all principal areas on the Ground Floor with views of the front garden and driveway. The SITTING AREA is southeast facing with large Hunter Herald log burner and beautiful reclaimed picture windows from the Shanklin Nunnery, originally designed & manufactured by Charles Rennie Macintosh in Glasgow. DINING AREA Generously sized area with space for table and chairs to seat eight to ten people. Understairs built-in children’s playhouse area with ample storage. Large storage cupboard and stairs to First Floor.
KITCHEN A spacious room with traditional free-standing units, built-in butler sink and five-ring gas range with double oven. Space for dishwasher, fridge and freezer. The kitchen still has plumbing and flue for an original AGA. Access out to GARDEN.
BEDROOM 2 Spacious double bedroom with space for wardrobes. French doors out onto the raised BALCONY with views of the garden.
BEDROOM 4 A good sized double bedroom with door out onto the raised BALCONY with views of the garden.
BATHROOM Fully tiled with bath and shower over. Wash hand basin. Separate WC adjacent to bathroom.
FIRST FLOOR
LANDING Spacious landing with two half landings and access to ATTIC ROOM. Large, glazed gable.
BEDROOM 3 Large dual aspect double bedroom with cathedral style ceiling and glazed gable. Space for wardrobes. Sliding glazed door onto teak BALCONY with views over the garden. Some Gurnard Bay glimpses through the trees where stunning sunsets can be observed.
BEDROOM 1 Large double bedroom with vaulted ceiling and glazed gable. Sliding glass door onto BALCONY with views of the garden and glimpses of Gurnard Bay.
EN-SUITE BATHROOM Bath with shower over. Wash hand basin and WC. Large storage cupboard.
ATTIC ROOM/BEDROOM 5 Dual aspect room with space for twin beds and wardrobes.
ANNEXE Separate access via ENTRANCE LOBBY. Floor and walls panelled with original Ryde Pier timber, creating a unique historic feature. Open plan KITCHEN/SITTING AREA with DINING AREA. Double BEDROOM with EN-SUITE SHOWER ROOM. Large storage area and access out the garden.
GARDEN CABIN Open plan KITCHEN/SITTING AREA. Access through to BEDROOM and SHOWER ROOM.
OUTSIDE Thorntonsea owns a large section of Worsley Lane creating additional off-road parking for numerous cars. A small front garden and drive are boarded by a mixture of mature shrubs and bushes with two mature magnolia trees. Large GARDEN SHED/WORKSHOP. Side gated access to the rear garden. Predominantly laid to lawn with a mixture of native trees including a mature fig tree and cherry tree. Established hedging backing onto protected ancient historic woodland. Large pond area (in need of work & attention), potting shed and additional storage units built into the house.
SERVICES Mains water, electricity and drainage. Gas fired central heating.
POSTCODE PO31 8JS
COUNCIL TAX Band E
TENURE Freehold
EPC Rating D
VIEWINGS Strictly by prior appointment with the sole selling agents, Spence Willard
IMPORTANT NOTICE
1. Particulars: These particulars are not an offer or contract, nor part of one. You should not rely on statements by Spence Willard in the particulars or by word of mouth or in writing (“information”) as being factually accurate about the property, its condition or its value. Neither Spence Willard nor any joint agent has any authority to make any representations about the property, and accordingly any information given is entirely without responsibility on the part of the agents, seller(s) or lessor(s). 2. Photos etc: The photographs show only certain parts of the property as they appeared at the time they were taken. Areas, measurements and distances given are approximate only. 3. Regulations etc: Any reference to alterations to, or use of, any part of the property does not mean that any necessary planning, building regulations or other consent has been obtained. A buyer or lessee must find out by inspection or in other ways that these matters have been properly dealt with and that all information is correct. 4. VAT: The VAT position relating to the property may change without notice.



























