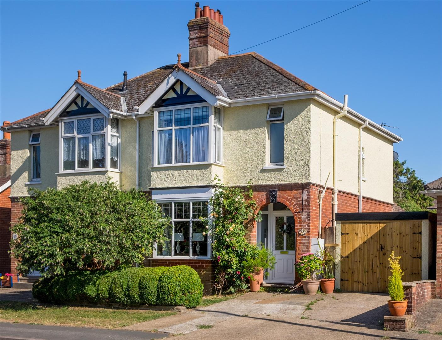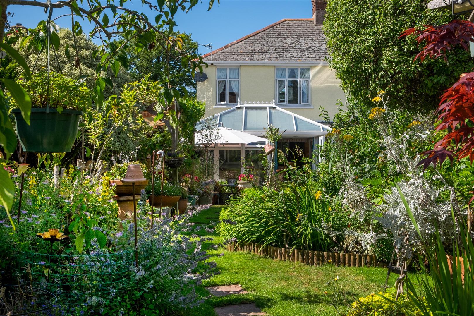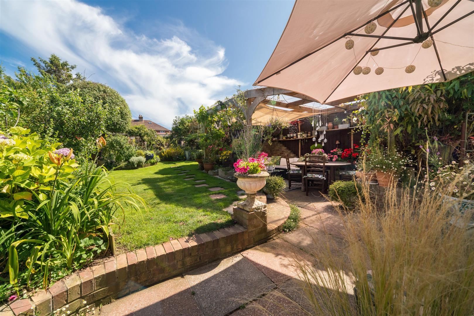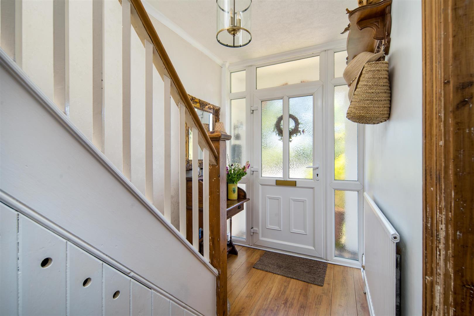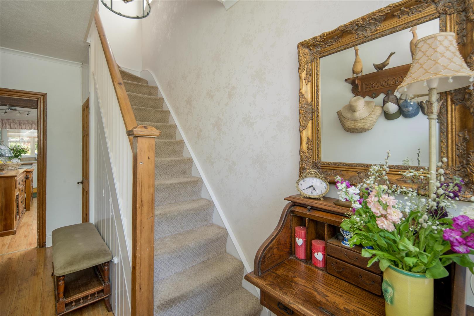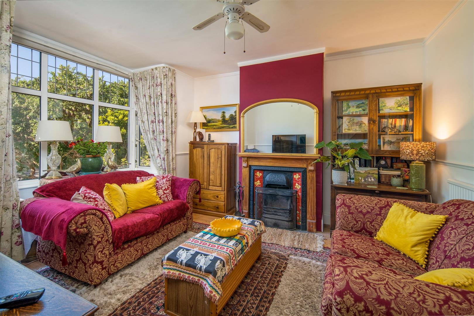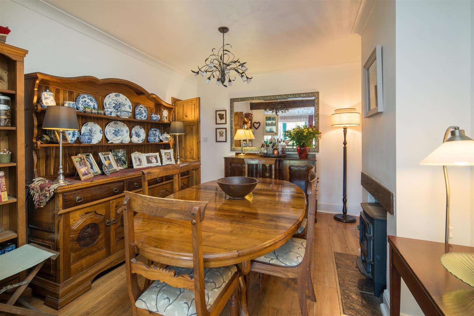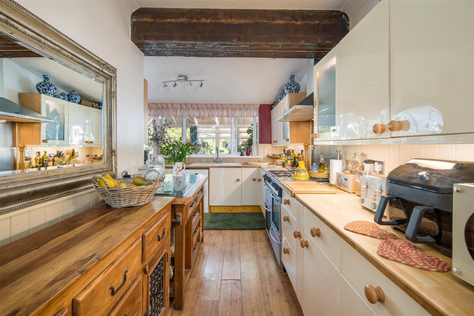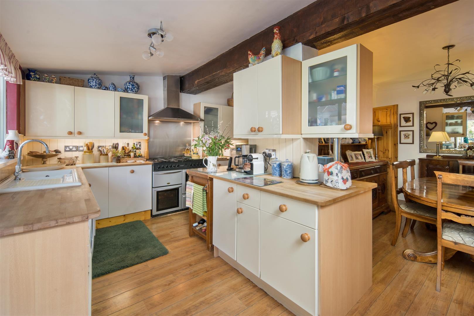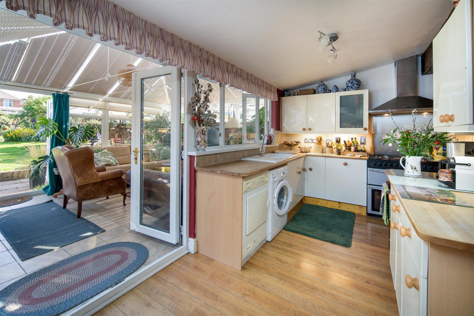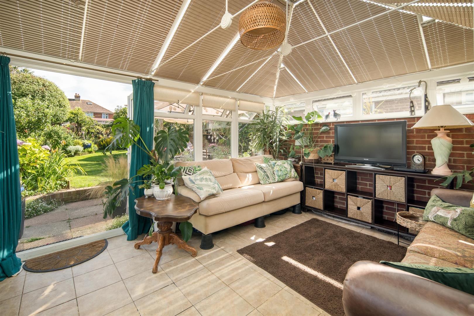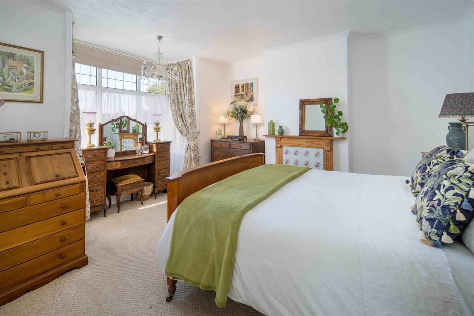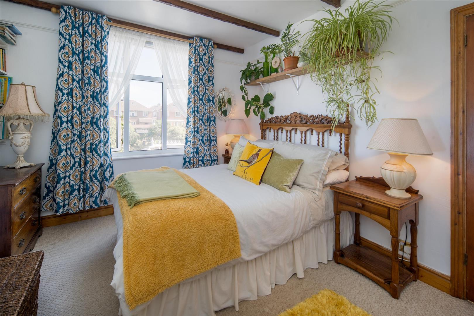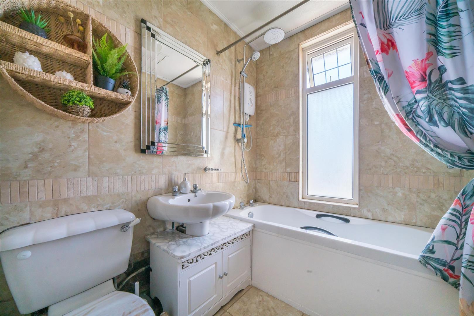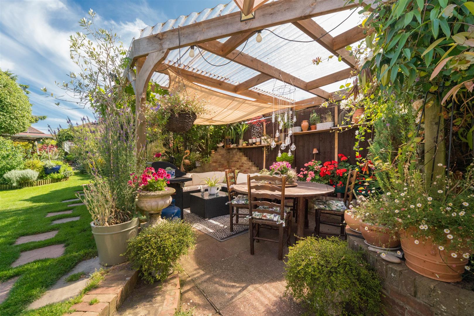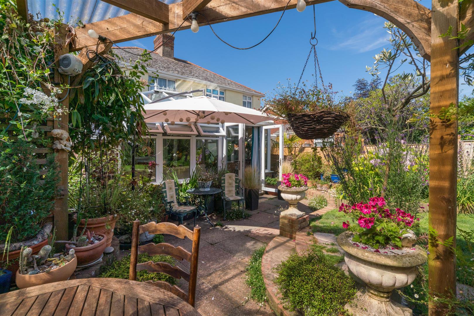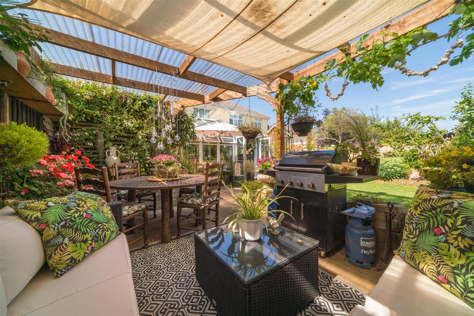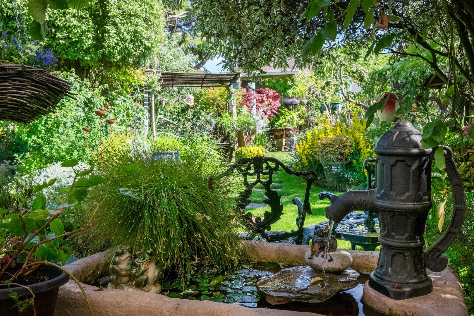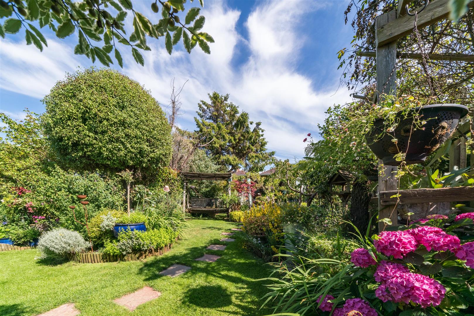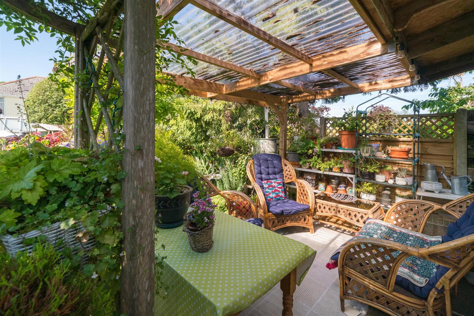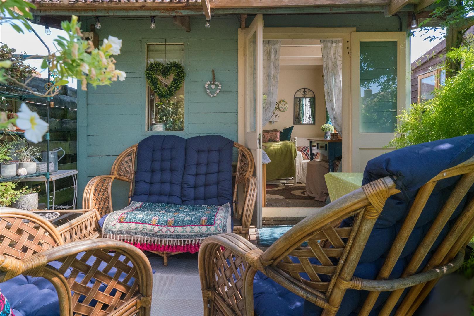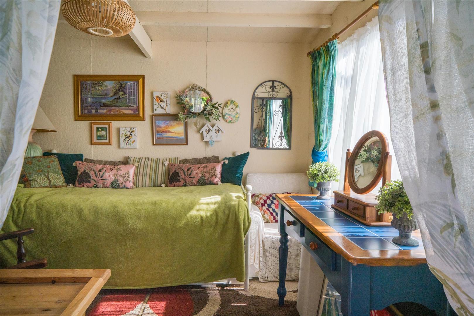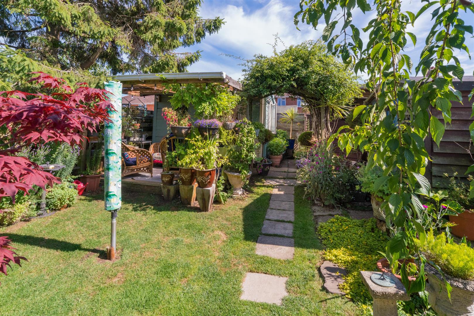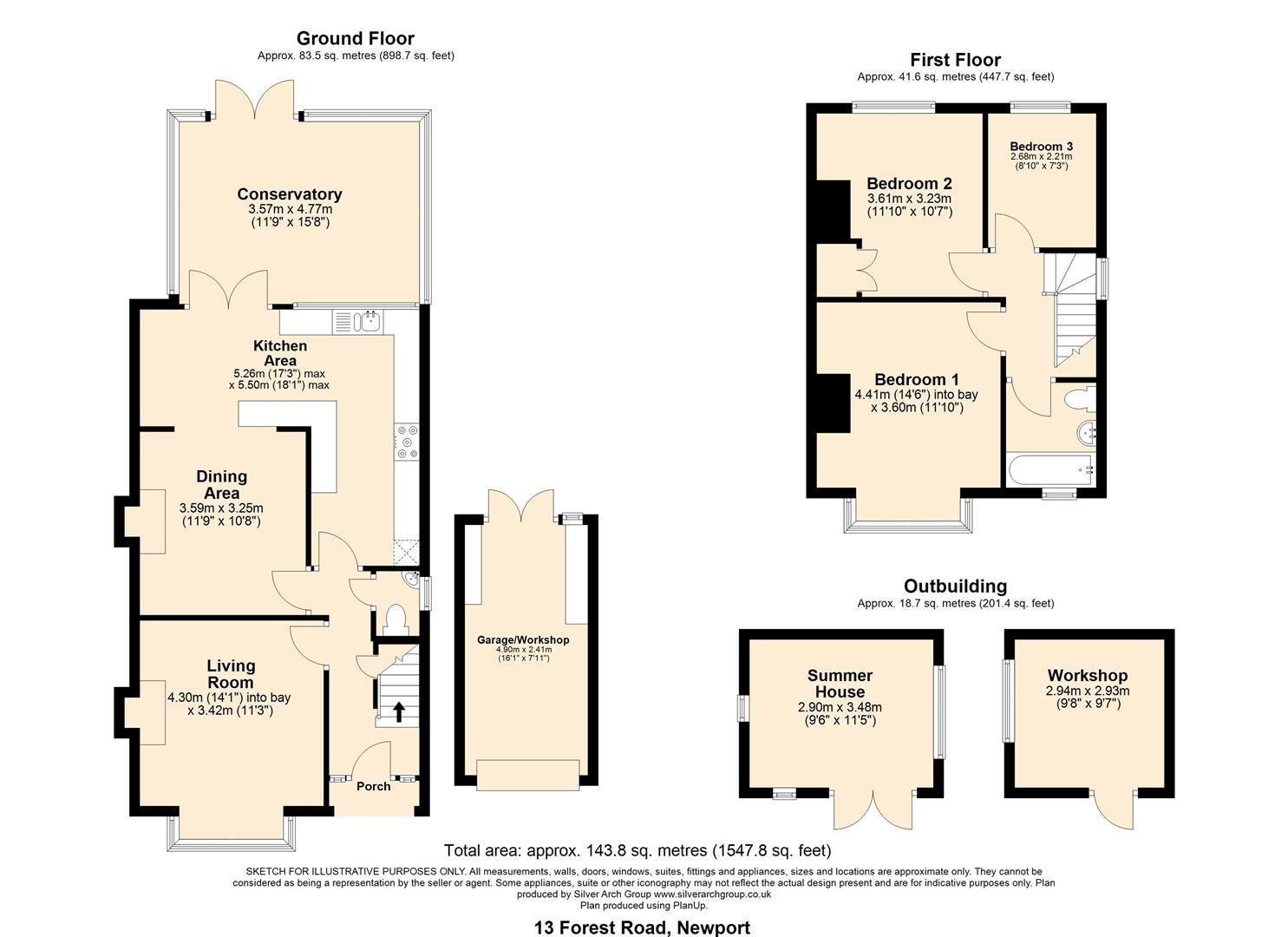A well-maintained semi-detached period family home that is situated near to schools, some of the Islands major employers and a good range of shops, perfectly positioned to offer both convenience and tranquillity. The property is located close to the edge of Newport with easy access from Forest Road to the beautiful West Wight countryside. Cowes is just a short drive away, offering port facilities and a high-speed pedestrian ferry to Southampton.
Built approximately 90 years ago, No 13 delivers spacious accommodation on the ground floor with an abundance of period character and charm, there are three good sized reception rooms including a large conservatory with sun blinds. On the northern side of the house, you will find an attractive snug /sitting room, complete with a charming bay window and a feature fireplace. Leading through from the hallway is a superb kitchen with with its generous array of wall and base units, a range cooker with gas hob and electric ovens, and a newly installed combi boiler. The kitchen connects to a large formal dining room and an attractive fireplace.
The south facing kitchen is of excellent proportions with characterful timber clad ceiling beams giving a farmhouse feel. Internal windows and doors look through the conservatory into the truly impressive garden beyond. The south-facing conservatory, a favourite retreat for the current owners, is a year-round haven with power and ventilation to ensure comfort in every season.
A ground-floor WC with a wash hand basin complements the family bathroom on the first floor.
The first floor comprises of three bedrooms with an attractive staircase and landing with a west facing window for afternoon/evening sun. The principal bedroom is generously proportioned, while the second double bedroom offers serene views of the stunning south-facing garden and features a bespoke built-in wardrobe. The third single bedroom could serve as a charming study or craft room, also overlooking the garden to the south. A large attic is accessible via a hatch in the family bathroom, offering ample storage space.
Outside French doors lead out from the conservatory onto a paved patio with a large, superb gazebo with power, the perfect spot for al fresco dining, entertaining, or simply unwinding to the soothing sounds of a nearby water feature. The landscape garden is a private oasis, bursting with mature shrubs, perennial plants, and even a prolific apple tree. There are three outbuildings: a summerhouse with a veranda, currently used as a fourth bedroom and craft room, offering lovely views of the garden; a workshop/shed both buildings have electricity, ideal for creative projects; and a garden shed for all your storage needs.
To the front of the property, an enclosed garden with a boundary hedge and shrubs provides a welcoming first impression. A single garage sits at the end of the driveway, with off-street parking for three vehicles – two on the drive and one in the garage. For those in need of additional parking, there’s potential to create more hardstanding in the front garden area.
Notice
In accordance with the Estate Agents Act 1979,we advise that one of the vendors of this property is an employee of Spence Willard Ltd.
Tenure Freehold
Services All mains’ services are connected to the property.
EPC Rating D
Council Tax Band C
Postcode PO30 5HX
Viewings Strictly by appointment with the sole selling agents, Spence Willard.
Important Notice
1. Particulars: These particulars are not an offer or contract, nor part of one. You should not rely on statements by Spence Willard in the particulars or by word of mouth or in writing (“information”) as being factually accurate about the property, its condition or its value. Neither Spence Willard nor any joint agent has any authority to make any representations about the property, and accordingly any information given is entirely without responsibility on the part of the agents, seller(s) or lessor(s). 2. Photos etc: The photographs show only certain parts of the property as they appeared at the time they were taken. Areas, measurements and distances given are approximate only. 3. Regulations etc: Any reference to alterations to, or use of, any part of the property does not mean that any necessary planning, building regulations or other consent has been obtained. A buyer or lessee must find out by inspection or in other ways that these matters have been properly dealt with and that all information is correct. 4. VAT: The VAT position relating to the property may change without notice.



























