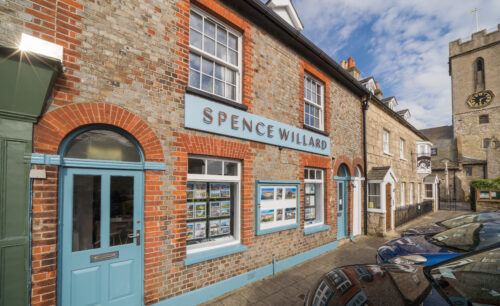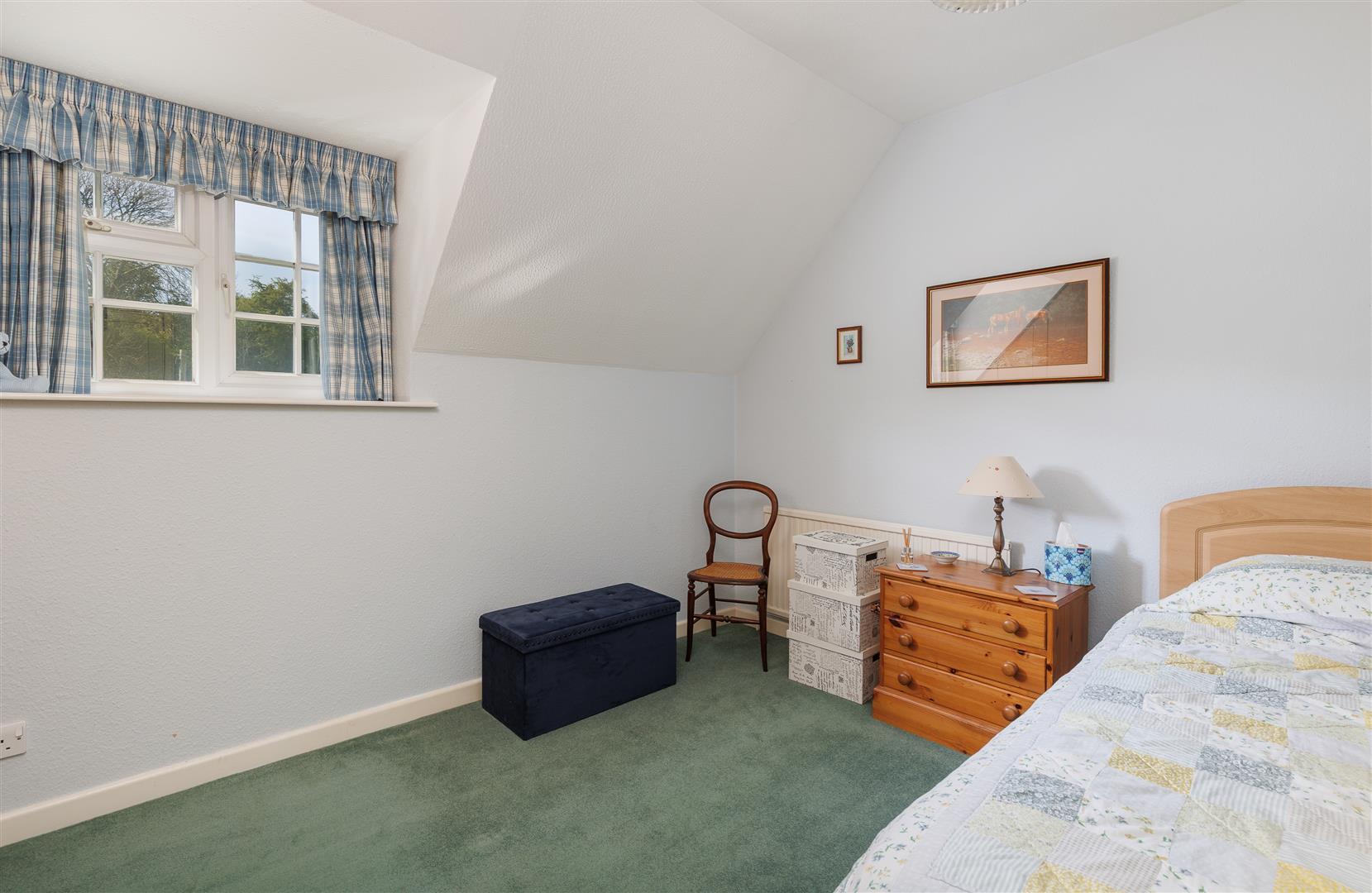Cheverton Cottage
Dating from 1872 as a pair of farm cottages of sandstone construction, the property has been substantially extended and reconfigured over time and now forms a characterful and particularly light home with extensive views country from most rooms. Set in well landscaped gardens with a variety of terraces, lawns, along with a games room and breeze house, the property includes two adjacent fields which provide access onto a bridleway connecting to a superb of walks and rides though the downland benefitting from stunning scenery. A modern barn with power float floor along with further stores is discreetly located to the rear of the house accessed with the fields by a spur off the drive.
Situated within the National Landscape, (formerly the AONB) the property occupies an elevated position towards the head of the stunning Bowcombe valley just over half a mile north of the picturesque village of Shorwell with its regarded pub, whilst Newport with a wide range of shops and services is around 3.5 miles to the north east. This beautiful setting is also readily accessible and also allows particularly easy access to the nearby south western coast of the Island.
ACCOMMODATION
ENTRANCE HALL
A spacious entrance to the house with woodburning stove, staircase to first floor.
CLOAKROOM
Wash basin and WC.
SITTING ROOM
A beautifully light dual aspect room of generous proportions with a southerly aspect from which views over the garden and surrounding countryside can be enjoyed. Wood burning stove set on a Flagstone hearth.
GARDEN ROOM
A superb extensive additional living space with glazed windows and doors to both elevations overlooking the gardens and with French doors to the adjacent terrace. A sloping ceiling with exposed timbers provides a particularly spacious feel.
DINING ROOM
A nicely proportioned room with an open fireplace and westerly outlook.
KITCHEN/BREAKFAST ROOM
Dual aspect with superb views down the valley, fitted with a good range of base and wall cupboards, extensive work surfaces and sink unit. Rangemaster oven with ceramic hob and extractor above. Two oven oil fired Aga.
UTILITY/BOOT ROOM
Built in cupboards, solid oak worksurfaces and sink. Space for washing machine, dryer, dishwasher, fridge, and freezer. Coats cupboard and door to garden.
OFFICE
Overlooking the rear garden, with a built-in desk and cupboards, including airing cupboard housing hot water tank and with slatted shelving.
FIRST FLOOR
LANDING
A versatile space for seating or a study area.
BEDROOM 1
A spacious double bedroom with extensive built-in cupboards and downland views.
SHOWER ROOM ENSUITE
Tiled throughout with a shower, wash basin, WC and heated towel rail. Country views.
BEDROOM 2
A dual aspect double bedroom with garden and country views.
SHOWER ROOM ENSUITE
Tiled throughout, shower, wash basin, WC and heated towel rail.
BEDROOM 3
A double bedroom with westerly views and built in cupboards.
BEDROOM 4
A double bedroom with built-in cupboards and a westerly aspect.
FAMILY BATHROOM
Bath with mixer tap and shower attachment, separate shower, wash basin, WC and views over the Bowcombe Valley.
OUTSIDE
A Tarmac entrance drive leads to an extensive gravelled parking area adjacent to the house enclosed by a stone wall. The well landscaped gardens form a delightful setting with a number of terraces from which to enjoy the views. Principally laid to lawn with a wide variety of trees including Magnolia and Acer and shrubs the gardens form an attractive setting for the house, to the rear of which is an extensive stone paved terrace. A brick edged stone path and steps flanked by the lawns lead up to a raised terrace with Breeze house from which panoramic views over the surrounding countryside can be enjoyed. To the southern side of the house are a further series of terraces with a timber chalet.
CHALET /GAMES ROOM
A modern insulated timber chalet with large windows overlooking the gardens providing a versatile space with double glazed windows. A spur off the driveway leads around the southern side of the garden providing access to the larger field and then onto a yard with barns, discreetly located and well screened.
STEEL PORTAL FRAME BARN Erected in 2006 with the benefit of a power float concrete floor, single phase power with ample sockets and a roller shutter door. The Barn features insulated walls with double Yorkshire boarding. Adjacent stores.
THE LAND
Wrapping around the garden with a 2 ACRE PADDOCK to the north and a 14 ACRE FIELD to the south, from which there are exceptional views and direct access from the southern end onto an adjacent bridleway.
SERVICES Mains water, electric. Mains water via private sub metered supply. Private drainage.
POSTCODE PO30 3JE
EPC Rating D
COUNCIL TAX Band F
TENURE Freehold
VIEWINGS All viewings will be strictly by prior arrangement with the sole selling agents, Spence Willard.
IMPORTANT NOTICE: 1. Particulars: These particulars are not an offer or contract, nor part of one. You should not rely on statements by Spence Willard in the particulars or by word of mouth or in writing (‘information’) as being factually accurate about the property, its condition or its value. Neither Spence Willard nor any joint agent has any authority to make any representations about the property, and accordingly any information given is entirely without responsibility on the part of the agents, seller(s) or lessor(s). 2. Photos etc: The photographs show only certain parts of the property as they appeared at the time they were taken. Areas, measurements and distances given are approximate only. 3. Regulations etc: Any reference to alterations to, or use of, any part of the property does not mean that any necessary planning, building regulations or other consent has
been obtained. A buyer or lessee must find out by inspection or in other ways that these matters have been properly dealt with and that all information is correct. 4. VAT: The VAT position relating to the property may change without notice.




























































