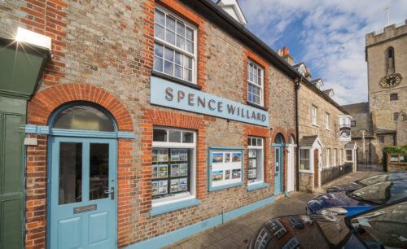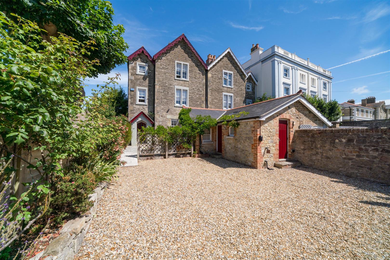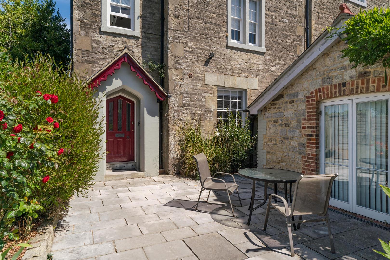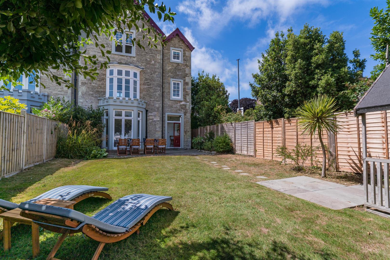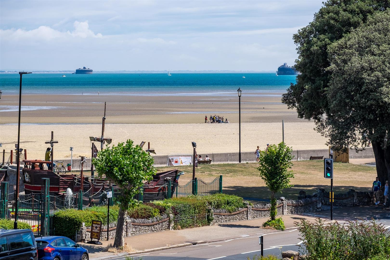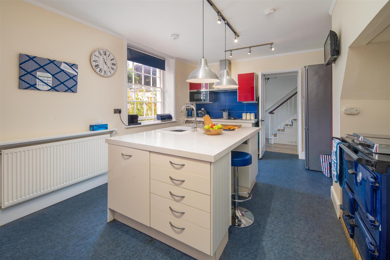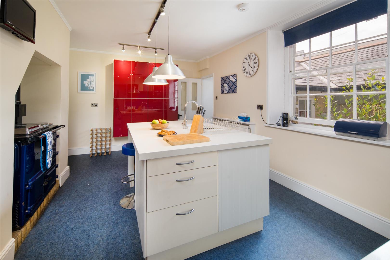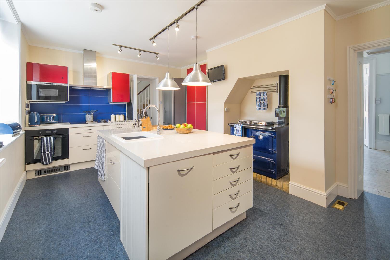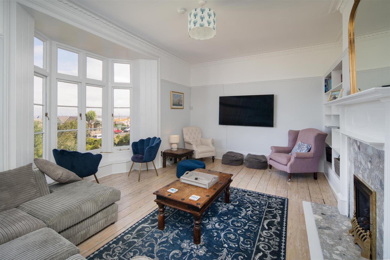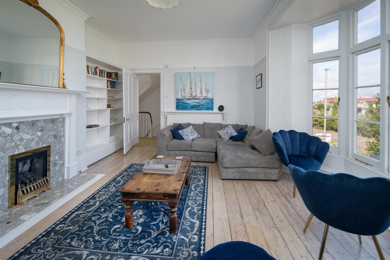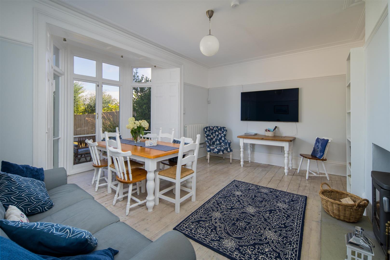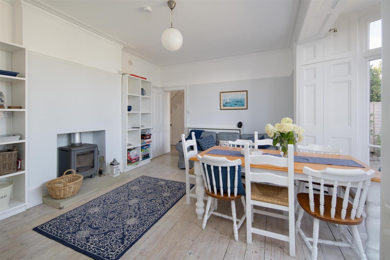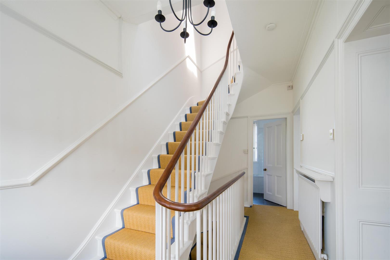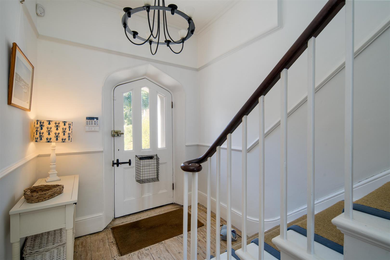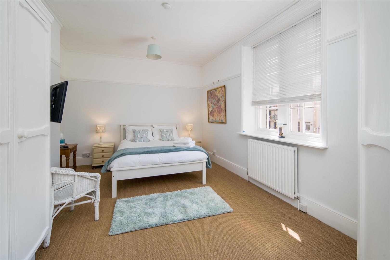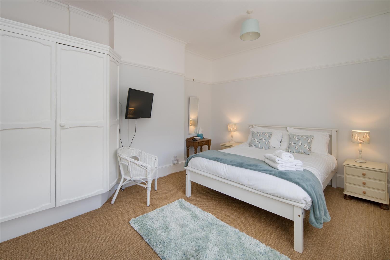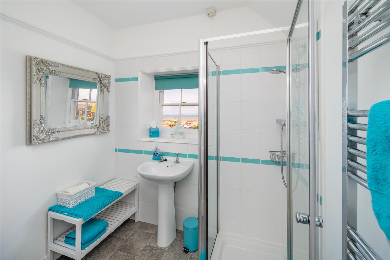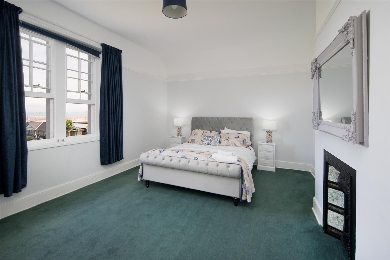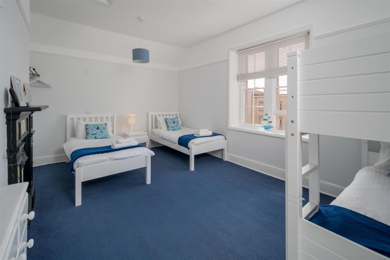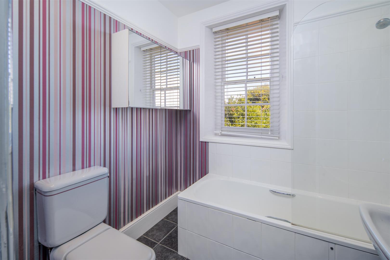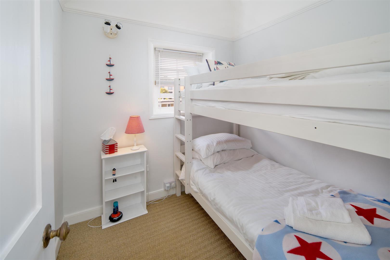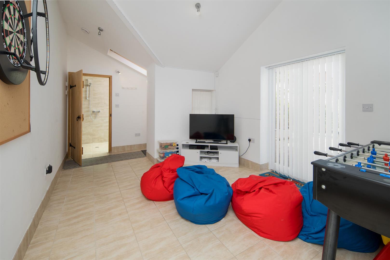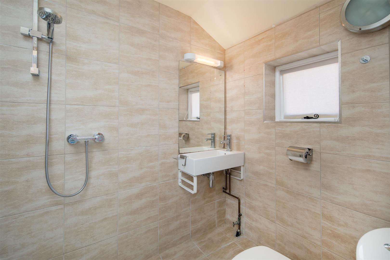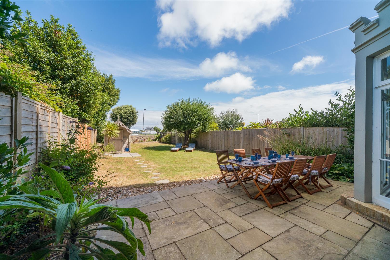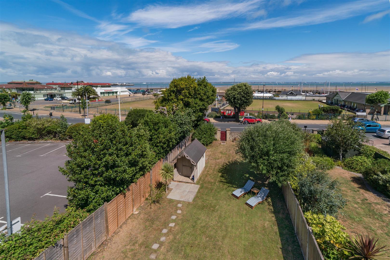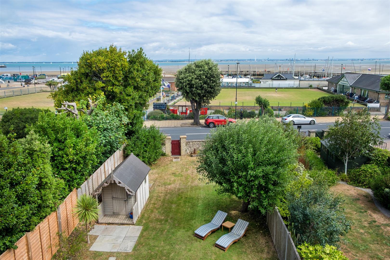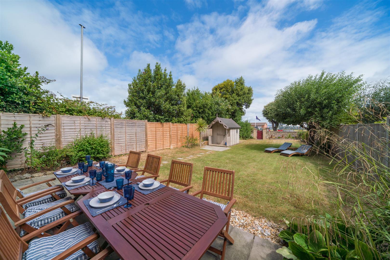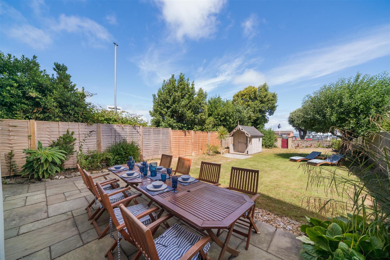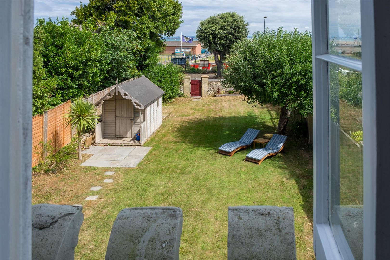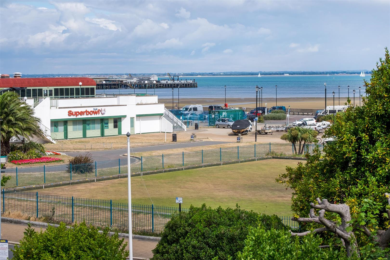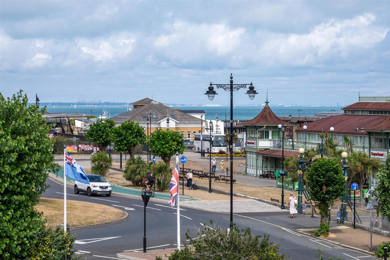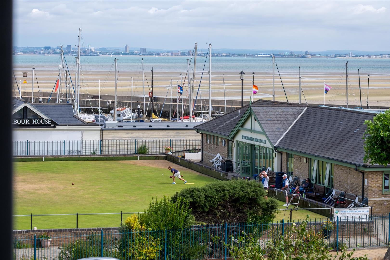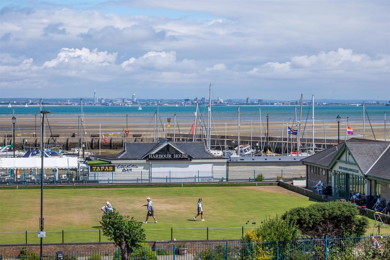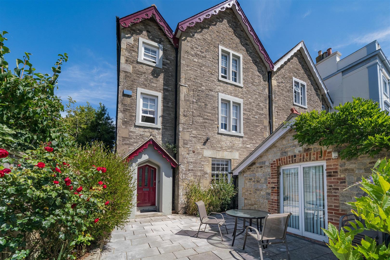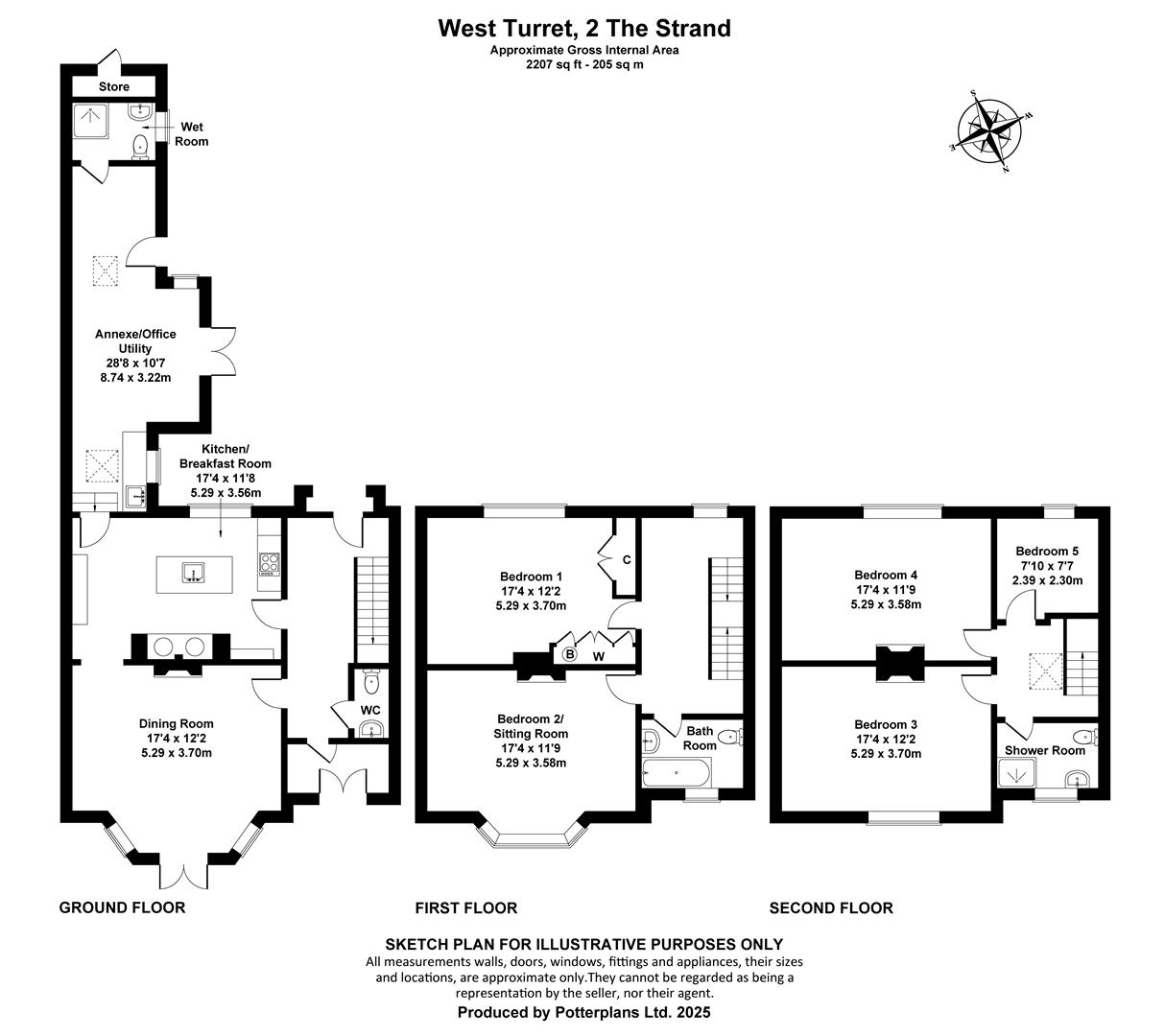Enjoying exceptional views over Ryde Beach and The Solent, West Turret is an elegant and spacious Grade II Listed residence offering a wealth of versatile accommodation with modern touches, arranged over three floors. Constructed in 1842 from stone, this impressive home retains much of its original character, now thoughtfully combined with contemporary upgrades, including a stylish kitchen and a converted outbuilding now games room with under floor heating providing additional ancillary accommodation or a self-contained annexe.
Set just back from Ryde Esplanade, the house enjoys a prime coastal position with beaches just moments away and Ryde town centre within easy walking distance. The popular Appley Beach and adjoining parkland are ideal for family outings and scenic walks, with coastal paths stretching east to Seaview and the picturesque Priory Bay. The nearby Dell Café, perched on the shoreline, enjoys spectacular sunsets and a relaxed atmosphere.
Ryde offers a comprehensive range of shops, restaurants, and amenities, including Ryde School, while excellent transport links include the FastCat and Hovercraft services to the mainland – just a 3-minute drive or 15-minute walk away. The sought-after villages of Seaview, Nettlestone, and Bembridge with its renowned harbour are also close at hand.
Accommodation
Ground Floor
Entrance
An arched steel-framed porch with original fascia detail in deep red leads to the timber front door.
Hallway
A bright and spacious entrance hall with high ceilings, picture rails, deep skirting boards, under-stairs storage, and a separate cloakroom/WC. Fitted with CCTV controls and the consumer unit.
Kitchen/Breakfast Room
A contemporary family kitchen with a large central island incorporating a ceramic sink, breakfast bar seating, and excellent storage. Appliances include a gas and ceramic hob with extractor, mid-level oven and microwave, a gas Rayburn oven, and space for a fridge and freezer.
Dining Room
A superb reception space with a deep bay window, window shutters, and French doors leading to the garden with sea views. Limewashed exposed floorboards and a stone hearth with a modern wood-burning stove add to the character.
Annexe/Extension
The former outbuilding has been converted into a self-contained annexe with a wet-room shower and utility area. Currently used as a Games Room/TV room with underfloor heating and space and plumbing for washing machine and tumble dryer beneath a stainless-steel worktop and sink.
First Floor
A wide staircase with hand-carved banister and seagrass carpet runner leads to a naturally bright landing with a sash window facing south.
Two substantial bedrooms: one used as a bedroom and the other as a large sitting room enjoying spectacular sea views. The sitting room features an ornate fireplace with gas fire and fitted shelving.
A family bathroom with panelled bath and shower over, pedestal wash basin, W.C. and heated towel rail.
Second Floor
Three further bedrooms, including two generous doubles.
A separate shower room with shower, pedestal basin, WC, and heated towel rail.
Outside
The garden is mainly laid to lawn and extends towards the Esplanade with a gate leading toward the beach.
A pretty summer house provides useful storage, and a limestone paved terrace with wisteria-covered trellis enjoys a sunny southerly aspect.
Side access leads to a gravelled driveway offering off-road parking for several cars.
Services
Mains electricity, water, and drainage, heating provided by gas fired Potterton emersion tank located in the wardrobe on the first floor and delivered via radiators while hot water is enabled by the gas fired Rayburn in the kitchen. CCTV fitted system and a Lifeline monitored intruder alarm system. 7kW EV smart car charger is installed.
Income Potential/Miscellaneous
The property is available with vacant possession from the end of August 2025 and has been a successful holiday let returned an income of £14,700 in the last year. (Figures as at July 2025). Contents and furniture available by separate negotiation.
EPC Rating
Listed building so not required
Council Tax
Band F
Tenure
The property is offered Freehold
Postcode
PO33 1 JD
Viewings
All viewings will be strictly by prior arrangement with the sole selling agents Spence Willard.
Important Notice
1. Particulars: These particulars are not an offer or contract, nor part of one. You should not rely on statements by Spence Willard in the particulars or by word of mouth or in writing (“information”) as being factually accurate about the property, its condition or its value. Neither Spence Willard nor any joint agent has any authority to make any representations about the property, and accordingly any information given is entirely without responsibility on the part of the agents, seller(s) or lessor(s). 2. Photos etc: The photographs show only certain parts of the property as they appeared at the time they were taken. Areas, measurements and distances given are approximate only. 3. Regulations etc: Any reference to alterations to, or use of, any part of the property does not mean that any necessary planning, building regulations or other consent has been obtained. A buyer or lessee must find out by inspection or in other ways that these matters have been properly dealt with and that all information is correct. 4. VAT: The VAT position relating to the property may change without notice.











