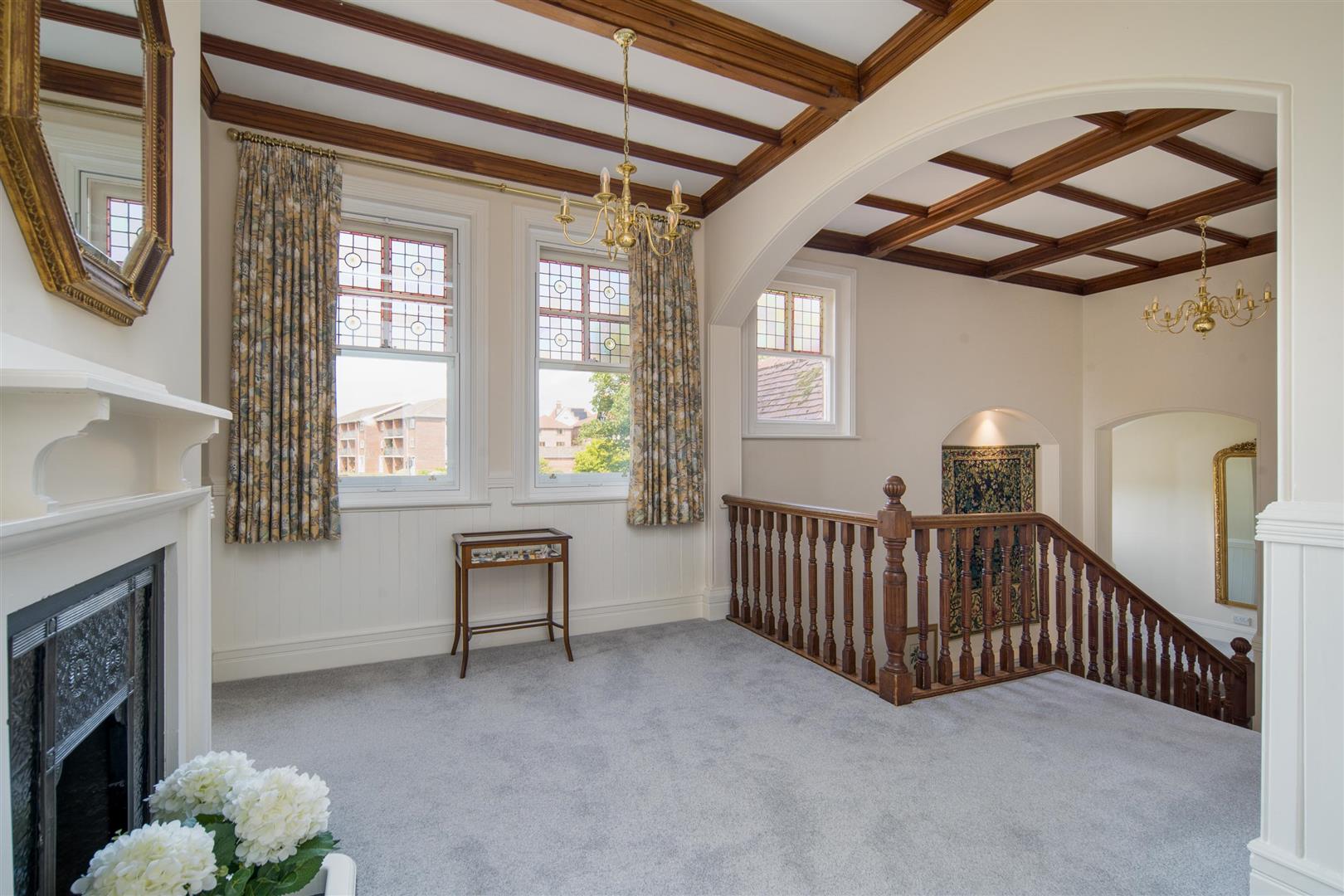Offering a superb lifestyle opportunity to own this imposing house that was built with great attention to detail in the late Victorian era and is packed with historical importance having once been a convent and latterly a highly impressive coastal residence. Extending to nearly 7000 sq. ft of internal space, Saint Winifreds is located in a stunning position above the sought after and fashionable Totland Bay, sitting proudly above the major pier redevelopment project. The sandy beach below the house has always been one of the best on the Island, but the area is clearly going through a rapid renaissance with significant investment being deployed.
The house presents itself in an exceptional condition throughout. Over the past 3 years the property had been significantly upgraded to include new designer bathrooms/shower rooms, a cinema room, enlarged rear terrace, new side terrace, refurbished west roof terrace. A wonderful and highly detailed tiled flooring has been laid in the main hall and the house has been re-decorated throughout with new wardrobes, rear mock-Tudor cladding has been replaced together with major relandscaping of the grounds.
The house was extended to the rear around 4 years ago which included a new bespoke kitchen/diner with an awesome lantern roof light with bi-fold doors leading out onto a large terrace with a heated pool. There is power and plumbing in place for a hot tub (available by separate negotiation).
There is a degree of opulence with the grand staircase rising through two storeys, ornate ceilings and the superb decorative fireplaces featured in the drawing room and in the formal dining room. The house provides exceptionally spacious and versatile accommodation throughout with particularly well-proportioned principal rooms which includes a stunning cinema room, an ‘Oval’ office and a gym. This house offers impressive entertaining space with extra features that are expected of a house with this pedigree.
The heart of the house belongs in the well-equipped family sized kitchen with an array of wall and floor standing cupboards which incorporates an island unit with masses of space for a large dining table overlooking the large garden and swimming pool. A practical utility room sits adjacent with direct access from the rear garden. The principal bedroom is positioned towards the front elevation taking full advantage of the magnificent sea view as are two further double bedrooms which could all quite easily be re assigned to form individual suites. Four additional double bedrooms accompany these rooms to complete the upper two floors along with the recently refurbished viewpoint balcony. All of the bathrooms/shower rooms are of high quality and installed with style and taste over the past 24 months or so. There is intricate tiling throughout, and fine views are also enjoyed.
The house is well presented and has been maintained to a high standard over the years. It is currently laid out as having 6 bedrooms and potential annex over 3 floors, it offers genuinely flexible accommodation extending to nearly 7000 sq. ft of internal space. All of the principal rooms are well proportioned; the majority of the stunning period features have been kept. There are good quality built in wardrobes throughout the house.
Saint Winifred’s occupies a prestigious corner plot of just under an acre within this extremely sought after and affluent area of Totland Bay on the well-known Turf Walk. The local beach and esplanade in Totland Bay are within a few hundred yards walk, where one can enjoy a quiet relaxing time on the beach or visit The Pier Café or the Waterfront Bar/restaurant, which provides a lovely place to enjoy the renowned sunsets. A short stroll along the esplanade takes you to Colwell Bay with its stunning sandy beach and the well renowned restaurant, The Hut. The historic harbour town of Yarmouth with its mainland ferry terminal and excellent sailing facilities, is within a ten-minute drive.
OUTSIDE
The house benefits from being in a well-kept and relatively low maintenance garden, which measures about 0.89 acres (0.352 ha). This level plot is mostly laid to lawn and used to have a grass tennis court located to the west of the house. There are two timber framed detached double garages; one of which is located at the end of the driveway and the other alongside the lawns which is used for storage of garden machinery/tools. There is an additional pedestrian gate in the south-east corner of the property.
SERVICES
All mains services serve the property.
TENURE
Freehold.
EPC RATING
D.
VIEWINGS
All viewings will be strictly by prior arrangement with the sole selling agents: Spence Willard.
Important Notice
1. Particulars: These particulars are not an offer or contract, nor part of one. You should not rely on statements by Spence Willard in the particulars or by word of mouth or in writing (“information”) as being factually accurate about the property, its condition or its value. Neither Spence Willard nor any joint agent has any authority to make any representations about the property, and accordingly any information given is entirely without responsibility on the part of the agents, seller(s) or lessor(s). 2. Photos etc: The photographs show only certain parts of the property as they appeared at the time they were taken. Areas, measurements and distances given are approximate only. 3. Regulations etc: Any reference to alterations to, or use of, any part of the property does not mean that any necessary planning, building regulations or other consent has been obtained. A buyer or lessee must find out by inspection or in other ways that these matters have been properly dealt with and that all information is correct. 4. VAT: The VAT position relating to the property may change without notice.






















































