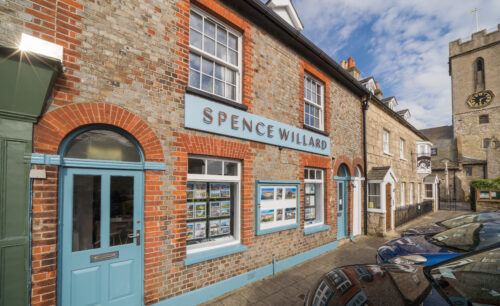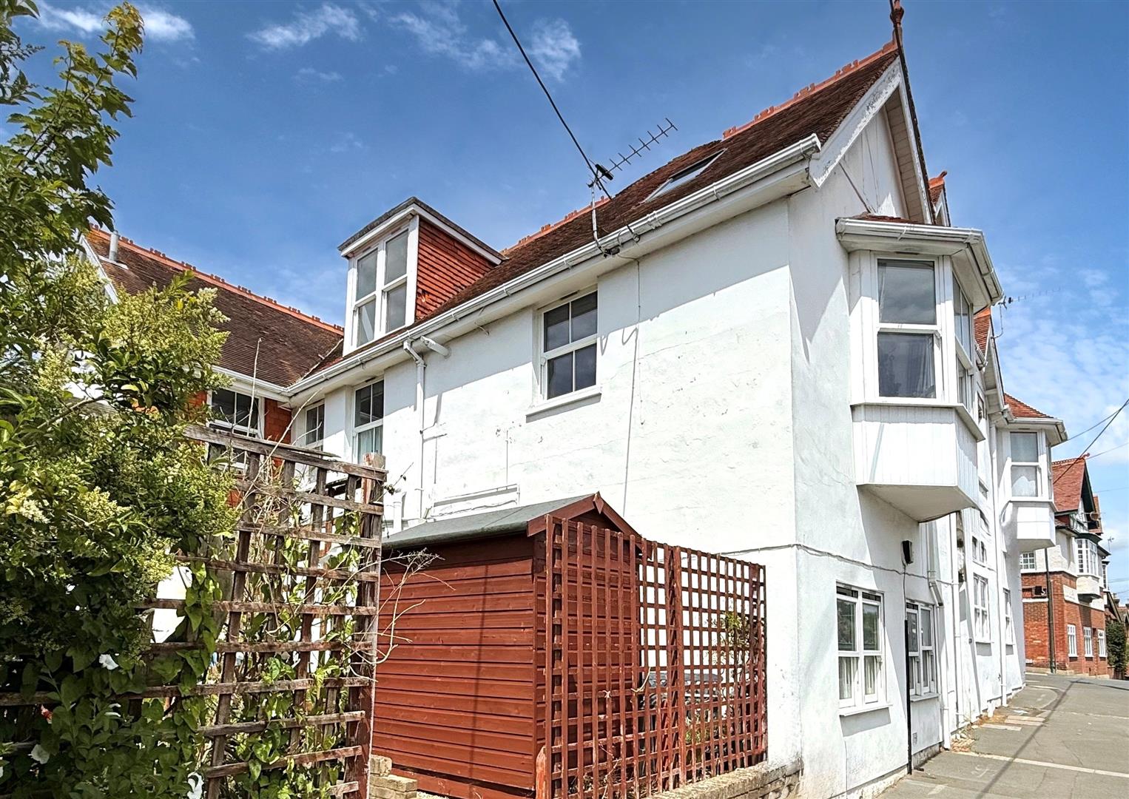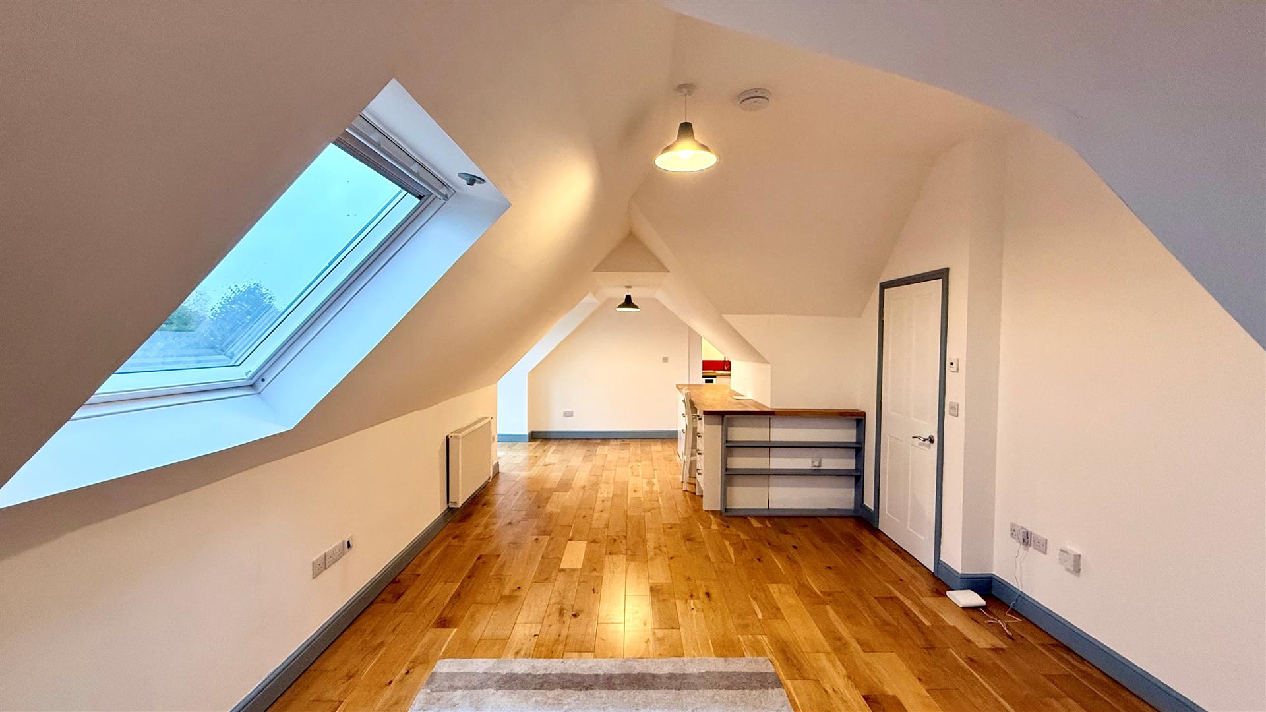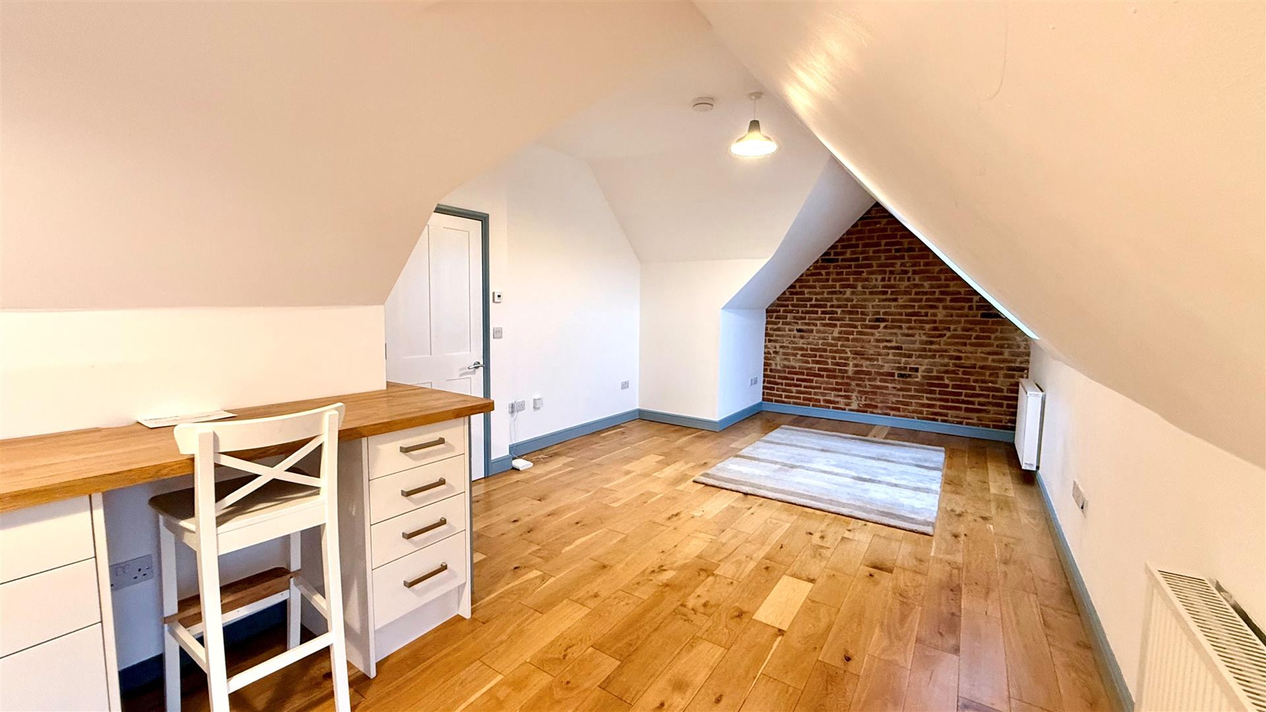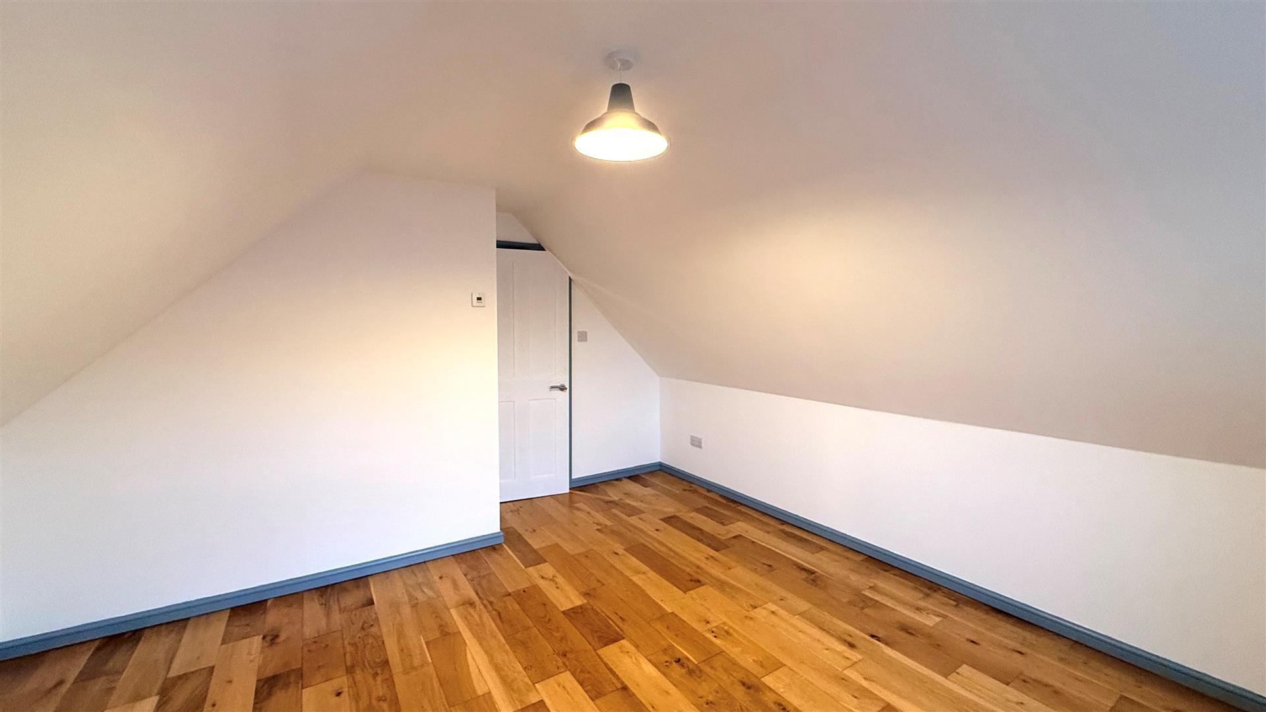A well presented top-floor two bedroom apartment with own private garden to the rear. The apartment has been substantially improved over the last few years to include, engineered oak flooring , feature glass balustrades, wall mounted modern electric radiators, a breakfast bar area and fitted kitchen with inset electric hob and integral oven/grill plus other appliances included, a combination of double glazed sash style windows and some skylights and a large Lushington Shed in rear garden approx. 20m x 20m ideal for storing kayak’s, surfboards et etc as desired.
LOCATION
Lilliput Court is situated on The Broadway in Totland Bay and is one of a handful of larger houses converted into apartments over the last 10-20 years or so. The location itself is good with the seafront at Totland Bay a few minutes walk away and numerous other scenic walks through surrounding countryside some with far reaching sea views. There are a handful of shops on The Broadway itself with the main shopping area in Freshwater Village only being a couple of minutes drive away. The nearest ferry terminal is less than 15 minutes drive away at Yarmouth with regular crossings to and from mainland UK via Lymington.
COMMUNAL ENTRANCE
Main door into communal hall and stairs to apartments on first floor. Private door into:
HALL AND STAIRS
There is a small entrance hall with coat hanging space and stairs to apartment landing area.
SPLIT-LEVEL LANDING
The stairs come-up towards the middle of the apartment with bedrooms located to the left and living areas to the right. On the landing itself there is some eaves storage and a window with seat under and glass balustrades surround the staircase area helping to make this a light and airy space.
OPEN PLAN AREA
The living space has been designed to be open plan with defined areas all of which have the benefit of natural light.
LIVING ROOM AND DINING AREAS
A well proportioned space offering space for seating and a table and chairs as desired. There is a feature brick wall with skylight at one end with a fitted breakfast bar with storage under and feature dormer style area with double glazed sash window offering views across surrounding properties to the countryside. There is an opening into:
KITCHEN
Another light space with skylight providing plenty of natural light with a good range of cupboards and some shelving with ample worksurfaces over. There is an inset electric hob, an integral oven/grill, an undercounter fridge and separate undercounter freezer, an integral dish washer plus free standing washing machine
BEDROOM ONE
A good sized double bedroom with sash style double glazed window.
BEDROOM TWO
Single room with Sylight.
SHOWER ROOM
Comprising corner shower, WC and wash hand basin. Skylight.
OUTSIDE
To the rear of the property there is a private garden with a large 20 x 20 Metre Lushington shed ideal for storing furniture, bikes ,kayaks etc as desired.
ADDITIONAL INFORMATION
As part of the ongoing maintenance of the Lilliput Court, the external painting and some remedial roof works, is due to be done March 2026.
TENURE
Share of Freehold , (as of 2024)
Original Head Lease commencing 20th February 1885 for a period of 999 years.
Current maintenance payable is £600 per annum and includes Building Insurance.
COUNCIL TAX BAND
B
EPC RATING
D
VIEWING
Strictly by appointment only via Spence Willard Estate Agents in Freshwater
IMPORTANT NOTICE 1. Particulars: These particulars are not an offer or contract, nor part of one. You should not rely on statements by Spence Willard in the particulars or by word of mouth or in writing (“information”) as being factually accurate about the property, its condition or its value. Neither Spence Willard nor any joint agent has any authority to make any representations about the property, and accordingly any information given is entirely without responsibility on the part of the agents, seller(s) or lessor(s). 2. Photos etc: The photographs show only certain parts of the property as they appeared at the time they were taken. Areas, measurements and distances given are approximate only. 3. Regulations etc: Any reference to alterations to, or use of, any part of the property does not mean that any necessary planning, building regulations or other consent has been obtained. A buyer or lessee must find out by inspection or in other ways that these matters have been properly dealt with and that all information is correct. 4. VAT: The VAT position relating to the property may change without notice.











