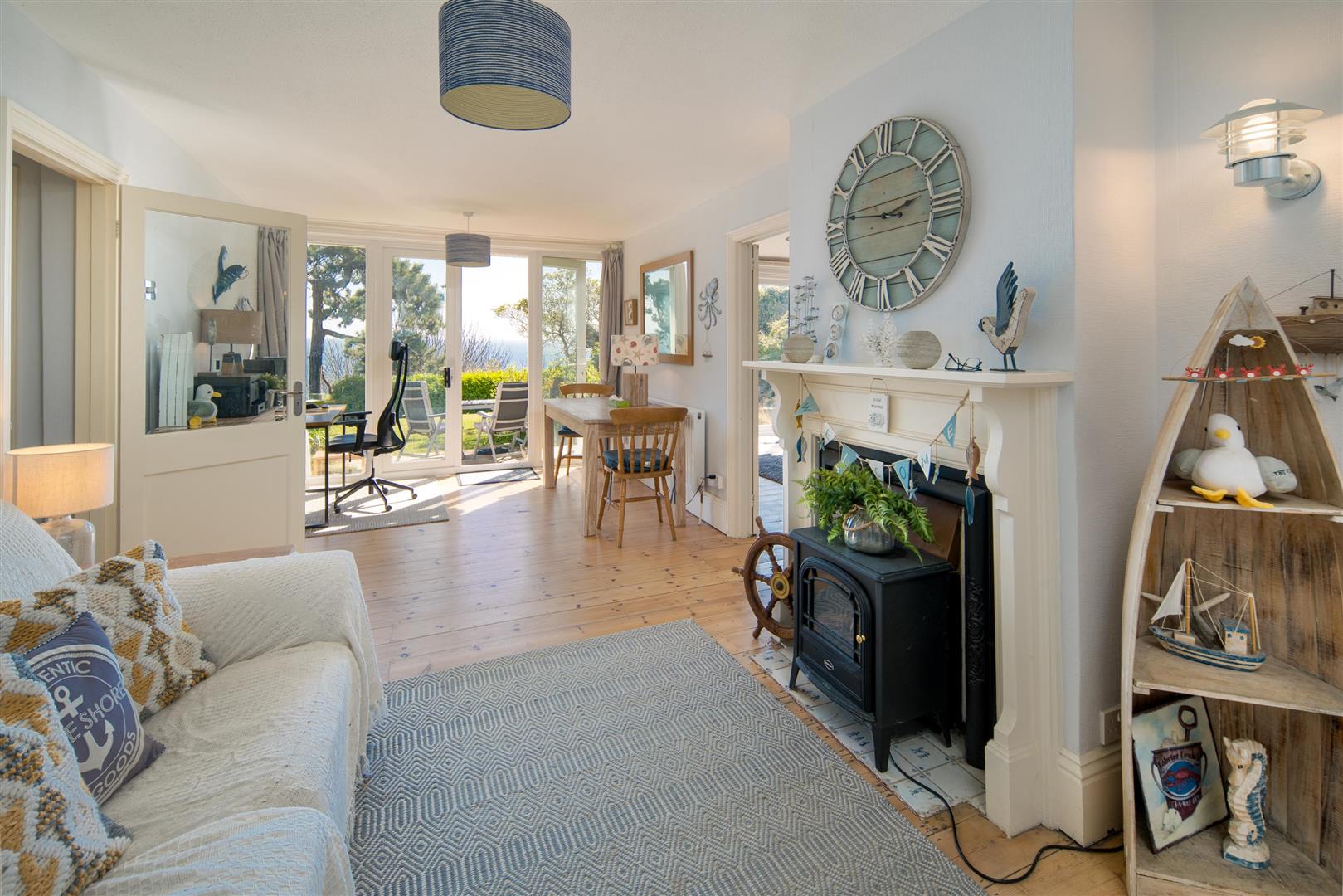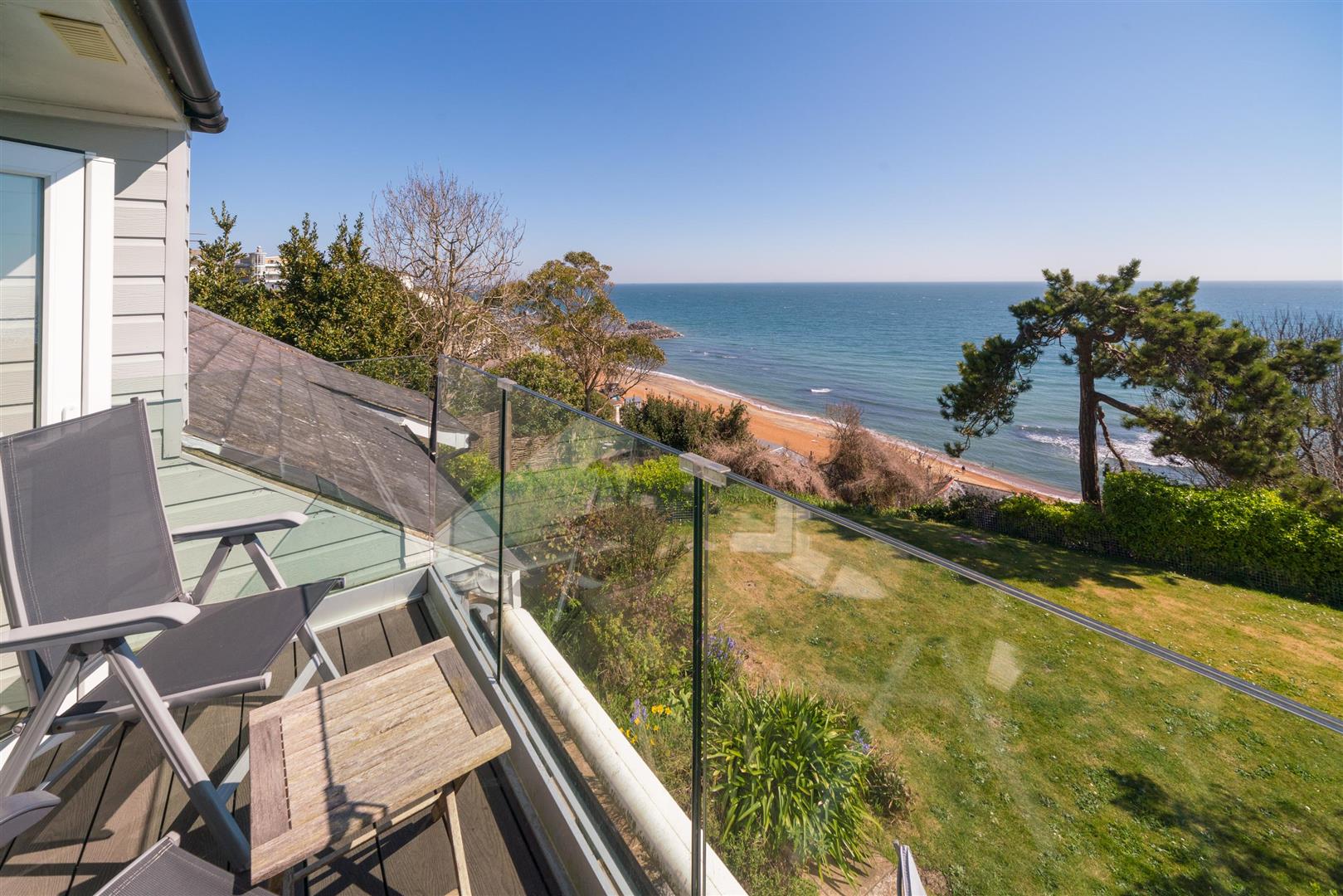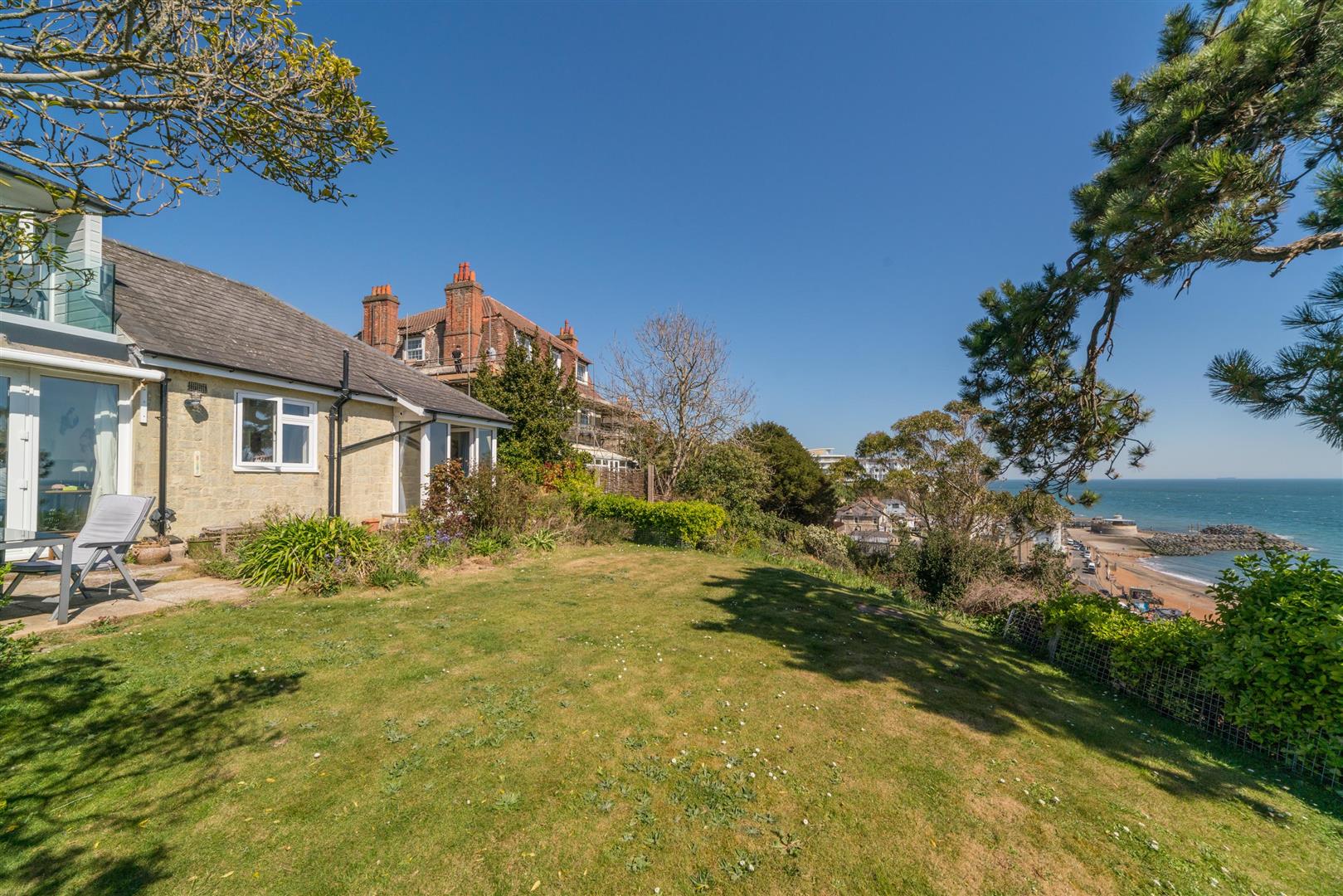Lindum
Dating back to the early 1920s, Lindum sits in a popular Ventnor location with breathtaking panoramic views across Ventnor Bay and to the English Channel from all principal rooms. Built in Island stone, the accommodation is arranged over two floors with three comfortable double bedrooms, with the principal bedroom being on the first floor enjoying a south-facing balcony and en-suite shower room. There are two generously sized reception rooms, kitchen, family shower room and additional cloakroom.
There is a gated driveway entrance with off-road parking for three to four cars and to the rear of the property is established south facing gardens with an array of mature trees and bushes which also benefits from the wonderful sea views.
Due to its positioning on the Island, nearby Ventnor is well known for its unique microclimate with more sunlight hours than the rest of the UK with a superb, sheltered beach. The town centre is a popular destination with its array of independent eateries, bars, coastal pubs, boutique shops and parks., with the Botanic Gardens being nearby. Ventnor is also home to the renowned Ventnor Fringe, which is the Isle of Wight’s largest mixed arts festival, with hundreds of artists travelling to showcase their work.
Accommodation
ENTRANCE PORCH Stone built with ample space for coats and shoe storage.
CLOAKROOM Fully tiled with wash basin set on vanity unit with storage beneath and WC.
DINING HALL A spacious dual aspect multi-purpose room, currently configured as a dining space, study area and additional seating with superb south facing sea views. Beautifully renovated exposed wooden flooring and French doors opening to the garden. Attractive period fireplace with blue and white period tile surround and wooden mantel. Stairs to first floor.
KITCHEN/BREAKFAST ROOM Spacious kitchen with a range of wall and base units with worksurface over and inset stainless steel 1½ bowl sink and drainer. Good size pantry cupboard, 4-ring induction hob with extractor above and double oven below. Ample space and plumbing for fridge freezer, dishwasher, washing machine and dryer. Access to the side garden with views of the front lawn.
SITTING ROOM Charming south facing dual aspect reception room with plenty of period features including high ceilings, picture rails and beautifully exposed original floorboards. French doors to the garden with breathtaking sea views. A large fireplace with stone hearth and timber mantel.
INNER HALLWAY With two sets of cupboard storage. Access through to bedrooms and family shower room.
BEDROOM 2 Large double bedroom with beautiful sea views. DRESSING AREA with built in wardrobe storage. Patio door out onto the garden.
BEDROOM 3 Spacious dual aspect double bedroom with built in wardrobes, views of the front garden.
SHOWER ROOM Large walk in tiled shower with glazed screen. Wash basin set on vanity unit with storage beneath. Heated towel rail, mirrored wall cabinet and WC. Attractive, original leaded windows.
FIRST FLOOR
PRINCIPAL BEDROOM SUITE A spacious double bedroom with additional raised seating area enjoying breathtaking sea views with ample eves storage. French doors opening to:
BALCONY A wonderful seating area enjoying the stunning coastal views, with glazed balustrades.
SHOWER ROOM EN-SUITE Walk in shower with glazed screen, wash basin set on vanity unit with storage beneath. Heated towel rail, additional eves storage.
OUTSIDE There is gated driveway access with opens to ample parking on a block paved driveway. Enclosed front garden laid to lawn with a variety of mature trees to include Palm, Fig and Bay. South facing rear garden enjoying unobstructed sea views. Laid to lawn with mature shrubs and trees. Attractive stone walling, SUMMER HOUSE and GARDEN SHED.
SERVICES Mains gas, electricity, water and drainage. Gas fired central heating.
EPC Rating E
COUNCIL TAX Band F
TENURE Freehold
POSTCODE PO38 1JH
VIEWINGS All viewings will be strictly by prior arrangement with the sole selling agents, Spence Willard.
1. Particulars: These particulars are not an offer or contract, nor part of one. You should not rely on statements by Spence Willard in the particulars or by word of mouth or in writing (“information”) as being factually accurate about the property, its condition or its value. Neither Spence Willard nor any joint agent has any authority to make any representations about the property, and accordingly any information given is entirely without responsibility on the part of the agents, seller(s) or lessor(s). 2. Photos etc: The photographs show only certain parts of the property as they appeared at the time they were taken. Areas, measurements and distances given are approximate only. 3. Regulations etc: Any reference to alterations to, or use of, any part of the property does not mean that any necessary planning, building regulations or other consent has been obtained. A buyer or lessee must find out by inspection or in other ways that these matters have been properly dealt with and that all information is correct. 4. VAT: The VAT position relating to the property may change without notice.



















































