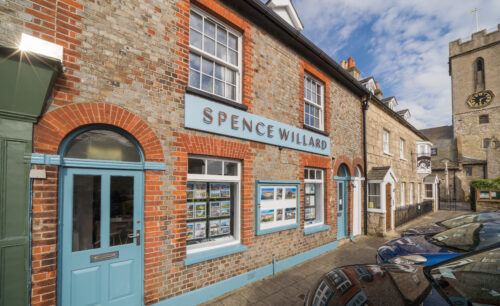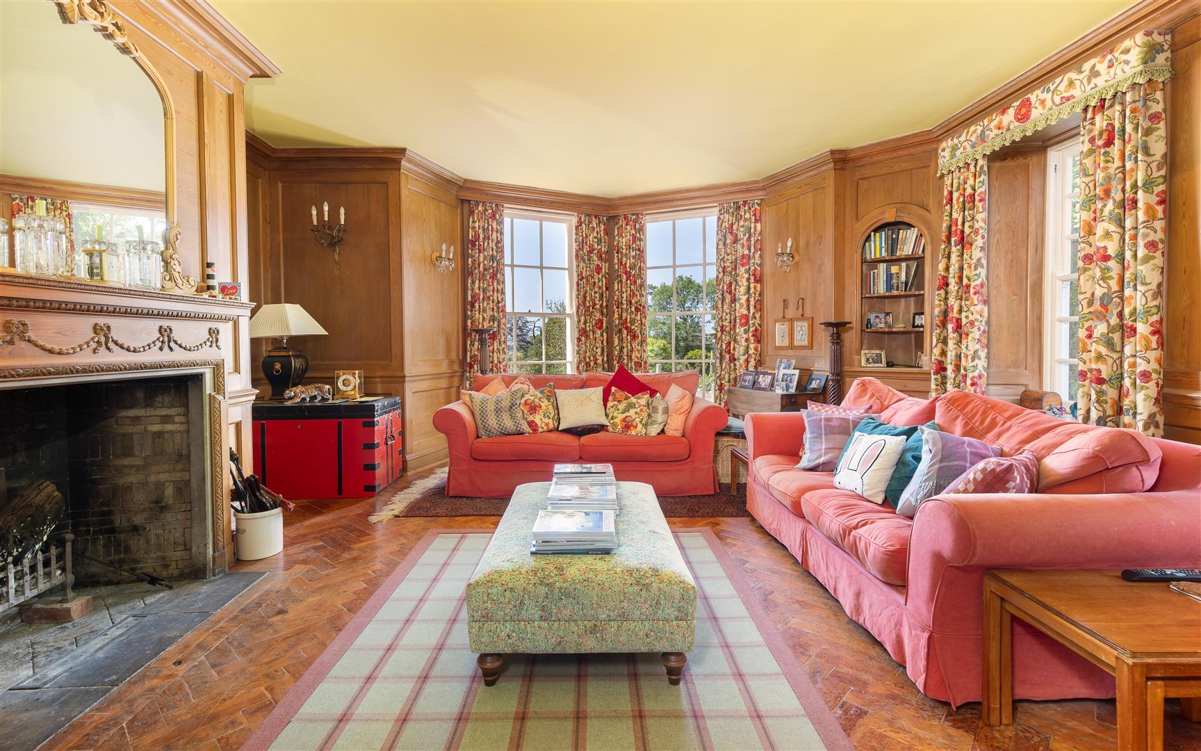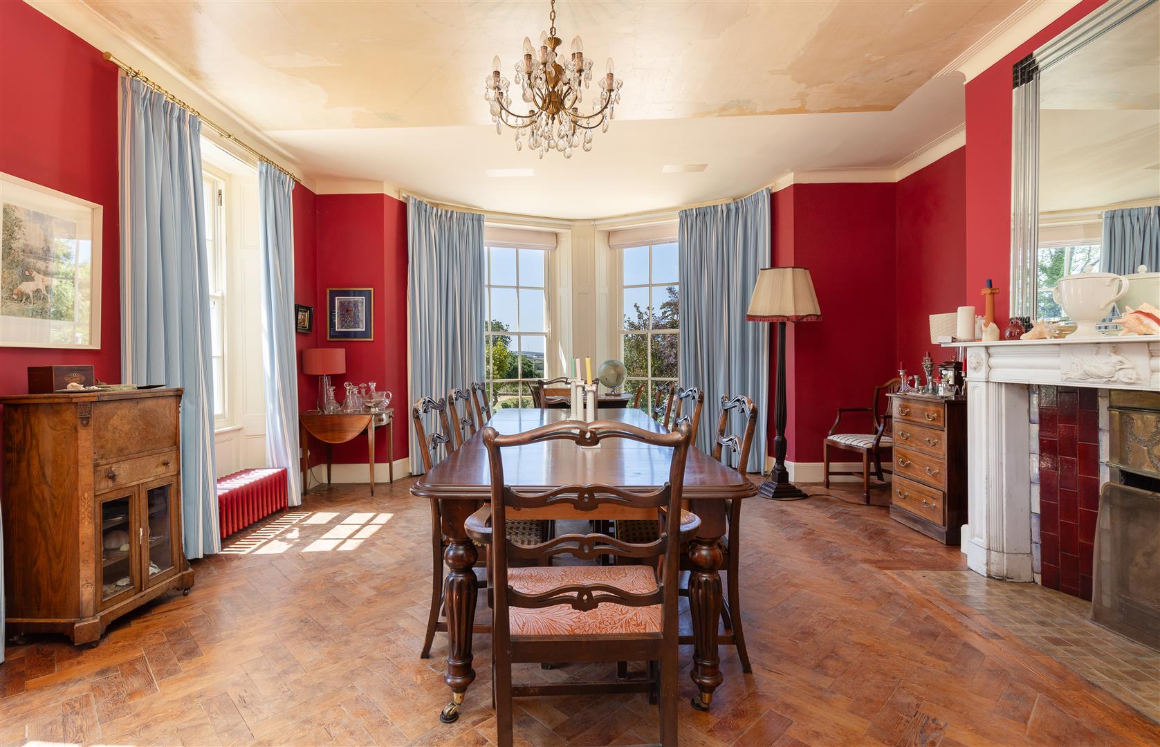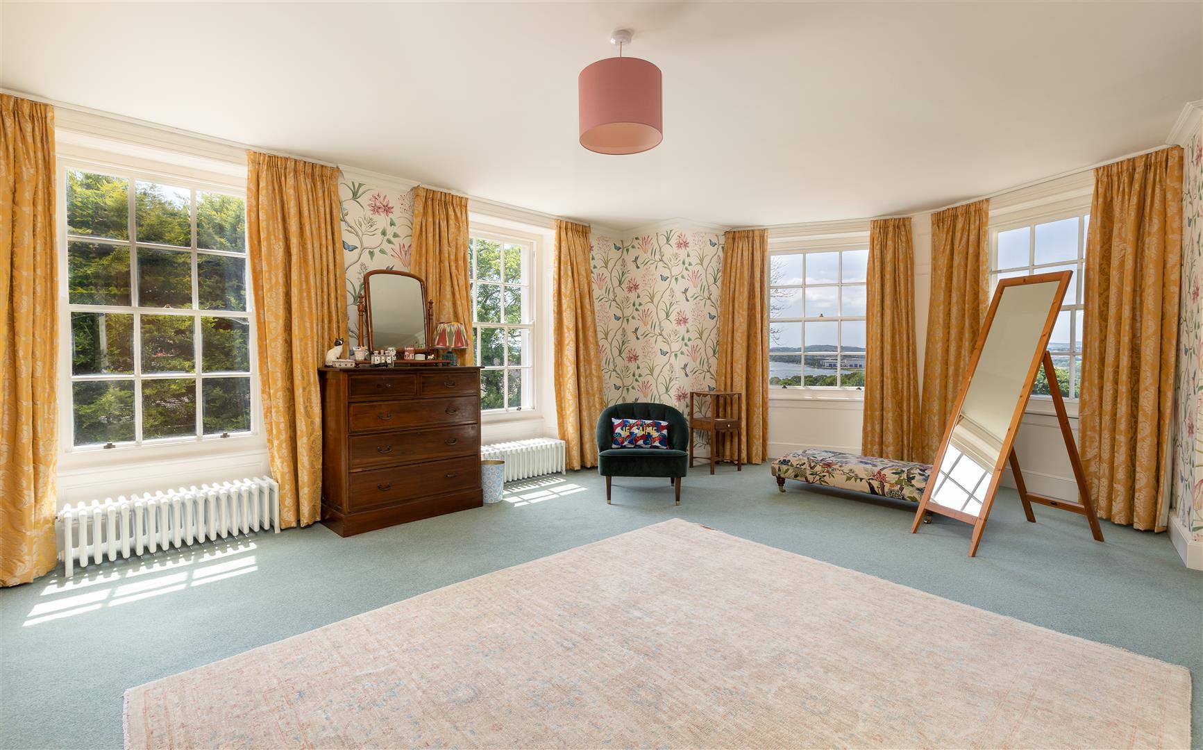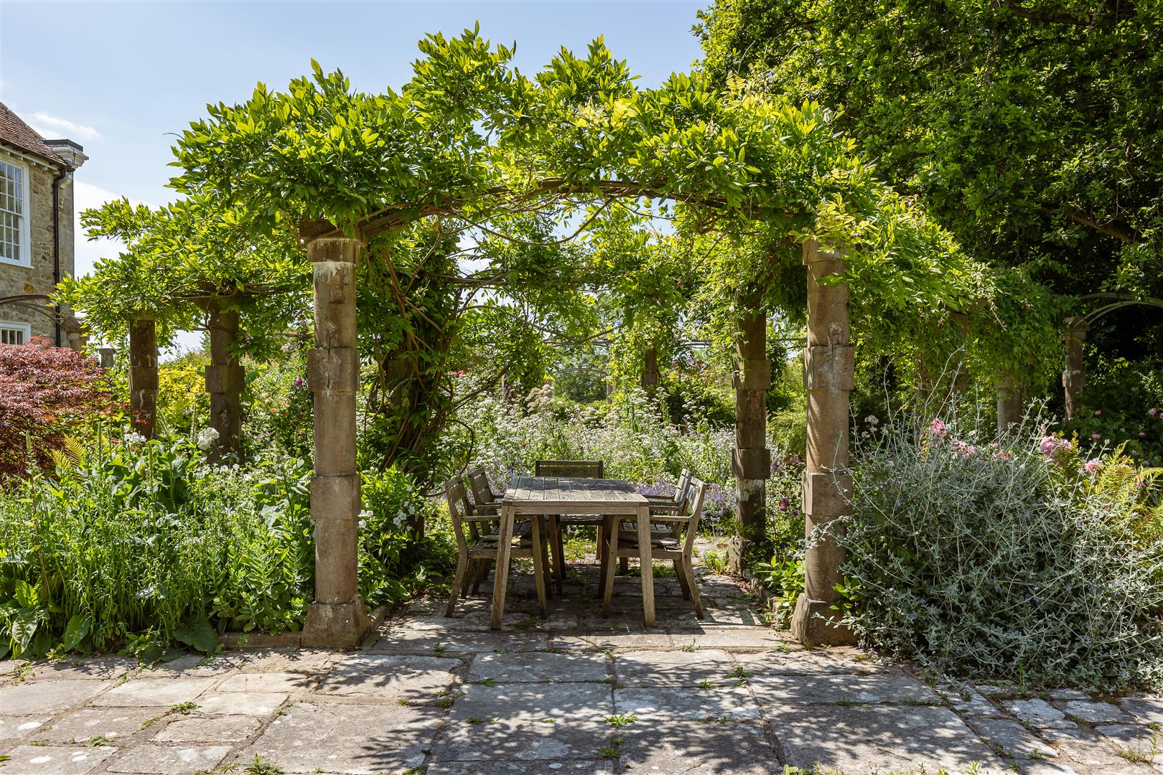Padmore House
RECEPTION HALL | THREE RECEPTION ROOMS | KITCHEN BREAKFAST ROOM | UTILITY ROOM | BOOT ROOM | PANTRY
PRINCIPAL BEDROOM SUITE WITH DRESSING AREA & BATHROOM | STUDY | SIX FURTHER BEDROOMS
TWO FURTHER BATHROOMS & SHOWER ROOM | PLAYROOM | KITCHENETTE
MATURE GARDENS AND GROUNDS OF ABOUT 15 ACRES | GARAGE WITH STUDIO ABOVE
CELLAR WITH STORES | TOWER WITH FAR-REACHING VIEWS
ALSO AVAILABLE TO THE PURCHASER OF PADMORE HOUSE ARE 2 ADJACENT LOTS:
LOT 2: THE LONG HOUSE Available by separate negotiation – Guide Price – £975,000
A stunning detached 6 bedroom house providing light contemporary accommodation
ENTRANCE HALL | OPEN-PLAN KITCHEN LIVING ROOM | SNUG | UTILITY
6 BEDROOMS | 5 BATH/ SHOWER ROOMS | GAMES ROOM
LOT 3: THE VEGETABLE GARDEN – Available by separate negotiation – Guide Price £50,000
A superb partly walled garden of just under 0.5 acre with greenhouse, potting shed providing fruit, vegetables and flower cutting beds
The Isle of Wight & Getting Here
Only 23 miles by 13 miles, and a short sea crossing from the mainland, the Island has a unique atmosphere boasting many attributes, not least of which is its slower pace of life and its own microclimate. It enjoys unspoilt villages and fine seaside resorts with many miles of impressive coastal scenery. With safe sandy beaches, it is a place for sailing, windsurfing and swimming, ideal for both young and old. There are many ways of crossing The Solent to the Island. If travelling by car there is a choice of three routes all with frequent services: including, Portsmouth to Fishbourne (45 minutes). If travelling on foot there is a fast and frequent catamaran service from Portsmouth to Ryde (15 minutes) and a similar service from Southampton to Cowes (23 minutes), both connecting with regular mainline train services to London Waterloo. There is also a hovercraft from Southsea to Ryde, taking 10 minutes. To the west of Bembridge there is a small private aerodrome and Southampton Airport is also within easy reach, on the mainland. The Island is an international sailing mecca with many events throughout the season. The most famous is Cowes Week. In addition, there are many premier yacht and sailing clubs including nearby Royal Victoria Sailing Club in Fishbourne.
The Locality
Whippingham is best known for its connections with Queen Victoria with nearby St Mildred’s Church having been redesigned by Prince Albert when the village became the centre of the royal estate supporting nearby Osborne House and Barton Manor. Situated just to the south of East Cowes, you are about 2 miles from the vehicle ferry service to Southampton with onward connections to London; as well as short walk to the delightful grounds and beach at Osborne House, once home to Queen Victoria and the scenic Osborne Golf Club. East Cowes also has great mooring facilities, a range of shops including a Waitrose and chain ferry link to the internationally renowned sailing centre of Cowes with it wide array of restaurants and independent shops. Wootton Creek just to the east provides further sailing facilities and adjacent Fishbourne has a popular sailing club and ferry service to Portsmouth. This highly convenient location is also within easy reach to the towns of Newport and Ryde. A short walk from the house is independent school The Priory, with Ryde School being only a short distance by car. There are many walks from the property to enjoy the scenic coastal paths and countryside, including the cycle path running alongside the River Medina going past some local pubs, leading all the way through to Newport with connections onward to the Island wide network of paths and trails.
The Property
Padmore House is believed to have been built in the mid-17th century, situated to take advantage of westerly views over the River Medina. Listed Grade II, the southern elevation of the property has a Queen Anne façade and a regency façade on the eastern elevation which was believed to have been added with involvement from John Nash. In 1841, Padmore was occupied by Queen Victoria’s Island Chaplin and his family. In 1914, the Padmore Estate had been sold to Samuel Saunders, an aviation pioneer; with the water tower being added in around 1920 and remains a striking feature although no longer used for water storage. Under the current ownership, extensive works have been carried out to the fabric of the building including repointing and new chimney stacks, as well as sensitive and stylish refurbishment including décor throughout as well as new kitchens and bathrooms.
Wonderful gardens and grounds along with a modern oak framed garage barn with studio above make for an exceptional home.
Accommodation
GROUND FLOOR
RECEPTION HALL
A superbly spacious entrance with access to both the front and rear elevations. There is a south facing seating area with wood burning stove and an attractive elaborately curved staircase that leads to the first floor. Ancient oak flooring.
SITTING ROOM
A cosy panelled room with large, stone mullion window with window seat that overlooks the rear garden. A series of built-in cupboards with large shelves and a wood burning stove set in a stone surround.
CLOAKROOM
DINING ROOM
A superb formal dining room that incorporates a bay window providing westerly views across the island and River Medina. There is a fine period fireplace with marble surround. Parquet flooring. Part of the ceiling retains paintings from the late 1700s.
DRAWING ROOM
Panelled throughout, this dual aspect reception room has a west facing bay window with views over the garden and open fireplace with carved timber surround.
UTILITY AREA
Built-in cupboards, butler sink, space for dishwasher and washing machine. Timber worksurfaces.
BOOT ROOM
Doorway to driveway and a series of built-in cupboards, bench seating and coat hooks.
KITCHEN/BREAKFAST ROOM
Overlooking the rear garden and with a range of built-in cupboards, oak worksurfaces and butler sink. Two oven electric Aga and antique range cooker. Shelved larder cupboard and further cupboard derived from original safe. Oak flooring and original tiled surround.
PANTRY
Forming the base of the tower, this timber clad room has extensive shelving and space for fridges / freezers.
FIRST FLOOR
The first floor is accessed by two separate staircases both with generous landings.
PRINCIPAL BEDROOM SUITE
A superb suite comprising large double bedroom with dual aspects and a raised seating area providing distant views over the River Medina and island beyond. An ornate timber fireplace has wide openings to either side of the chimney breast leading into a spacious
DRESSING ROOM that also benefits from the dual aspect views and an extensive range of oak wardrobe cupboards.
BATHROOM EN-SUITE
Well-appointed with bath and separate shower over, twin wash basins and WC.
STUDY/BEDROOM 3
Extensive book shelving, ornate fireplace and oak flooring with views to the rear.
BEDROOM 4
A light, south facing room with French doors leading to a roof terrace.
BEDROOM 2
Triple aspect room with fitted wardrobe cupboards.
An adjacent BATHROOM and separate SHOWER ROOM serves these bedrooms.
SECOND FLOOR
A series of characterful rooms of good proportions with sloping ceilings and comprising:
THREE BEDROOMS, PLAYROOM, BATHROOM, WC & KITCHENETTE.
The Grounds
A gravel driveway meanders through mature grounds passing the garage to an extensive parking area to the front of the property. A gravel terrace continues around the southern elevation of the house with stone steps down to a lawned garden from which the views over the River Medina and beyond can be enjoyed. The formal gardens to the rear of the house includes flagstone paved paths, a series of stone pillars and terraces amongst beautifully planted borders making for a tranquil and picturesque setting. To the west of the gardens are fields with an array of mature trees forming a haven for wildlife extending to approximately 11.5 acres, at the western end of which there is access onto the cycle path. The gardens benefits from numerous seating areas from which to enjoy the views. The large GARAGE / BARN (7.5M x 6.95M) is a superb oak framed and timber clad building constructed in approximately 2018 with two pairs of doors opening to the front and separate staircase leading up to a versatile STUDIO/GYM above. There is an adjacent WOOD STORE and GARDEN STORE. From the rear courtyard, external access is gained via steps to a series
of CELLARS.
General Information
SERVICES Mains water, electricity and gas. Gas fired central heating. Private drainage.
EPC Listed, Grade II
TENURE Freehold
COUNCIL TAX Band G
Lot 2: The Long House – Guide Price £975,000
An imaginative conversion and substantial extension providing up to 6 bedrooms with largely south facing accommodation that benefits from excellent design and high-quality fittings. Originally believed to have been built in 1920s for Samuel Saunders to house early motorcars along with chauffeurs accommodation, The Long House was subsequently converted into a cottage in around 2017. A substantial contemporary extension provides a stunning open-plan living space with large sliding doors to the gardens along with a snug and utility room whilst the entrance hall with its full-height glazing to the front and rear connects this to the original building which has been sensitively converted to provide up to 6 bedrooms, 4 bathrooms and a games room with high quality fittings and retaining characterful original features. The comprehensive works included completely new electric, plumbing and heating systems (underfloor heating in the living areas), new windows and bathrooms with most rooms having large south facing windows resulting in particularly light accommodation. As well as high quality fittings, innovative materials have been used including locally enamelled worksurfaces in the kitchen.
Accommodation
GROUND FLOOR
ENTRANCE HALL Featuring large, glazed panels to the front and rear, polished concrete floor.
PLANT ROOM Housing hot water tank.
OPEN-PLAN KITCHEN LIVING ROOM A superb spacious and light open-plan south facing space with full height windows and large glazed sliding doors across the southern elevation opening to the terrace and providing an outlook across the garden. The kitchen area includes a range of built-in units with bespoke enamel worksurfaces and breakfast bar, 1½ bowl sink unit, twin Bosch dishwashers and space for range cooker with extractor over. The room opens into generous dining and seating areas overlooking the gardens and a contemporary wood burning stove forms a focus in the seating area.
SNUG With glazed door opening to the garden.
UTILITY ROOM Built-in cupboards, enamel worksurface, ceramic sink unit and space for washing machine, tumble dryer and under counter freezer. Part-glazed door to garden and tiled flooring extending through to:
SHOWER ROOM/WET ROOM Large walk-in shower, washbasin and WC.
INNER HALL Exposed brickwork and original wooden steps leading to FIRST FLOOR and extends into a hall running along the northern side of the house with country views towards St Mildred’s Church, built-in book shelving.
STUDY/BEDROOM 6 Exposed brick walls and beamed ceiling.
BATHROOM Roll top bath, wash basin, shower and WC.
BEDROOM 2 A double bedroom with built-in cupboards and a largely glazed southern elevation with door to the front.
SHOWER ROOM EN-SUITE Shower, wash basin and WC.
BEDROOM 3 A double bedroom with southerly outlook and built-in cupboards.
BEDROOM 1 A double bedroom with built-in cupboards and largely glazed southern elevation.
BATHROOM EN-SUITE Contemporary bath with mixer tap and shower, twin wash basins and WC.
BEDROOM 4 Outlook over the paddocks to the rear.
FIRST FLOOR
GAMES ROOM A versatile and characterful room with sloping ceilings, built-in cupboards and book shelving, country views.
BEDROOM 5 A twin/double bedroom with exposed brickwork and country views.
BATHROOM Bath, WC and wash basin.
Outside
A gravel driveway flanked by mature hedging and trees leads to a generous parking area. There is an extensive natural stone paved terrace wrapping around the living space with a lawned garden beyond enclosed by mature hedging which makes for a stunning south facing setting. In all about 0.45 acre.
General Information
SERVICES Mains water, electricity, drainage and gas.
Gas-fired central heating (underfloor to the living room).
EPC Rating C
TENURE Freehold
COUNCIL TAX Band E
Lot 3: The Vegetable Garden Guide Price £50,000
Extending to approximately 0.45 acre
Enclosed by an old stone wall along the northern boundary, this delightful garden includes a wide array of beds, with gravel paths intersecting timber edged beds, a fruit cage, fruit trees, asparagus beds, a cutting garden and herb garden. Timber-framed greenhouse 4m x 8m with planters and racking, timber garden store measuring 5.43m x 3.42m.
POSTCODE PO32 6LP
IMPORTANT NOTICE: 1. Particulars: These particulars are not an offer or contract, nor part of one. You should not rely on statements by Spence Willard in the particulars or by word of mouth or in writing (‘information’) as being factually accurate about the property, its condition or its value. Neither Spence Willard nor any joint agent has any authority to make any representations about the property, and accordingly any information given is entirely without responsibility on the part of the agents, seller(s) or lessor(s). 2. Photos etc: The photographs show only certain parts of the property as they appeared at the time they were taken. Areas, measurements and distances given are approximate only. 3. Regulations etc: Any reference to alterations to, or use of, any part of the property does not mean that any necessary planning, building regulations or other consent has been obtained. A buyer or lessee must find out by inspection or in other ways that these matters have been properly dealt with and that all information is correct. 4. VAT: The VAT position relating to the property may change without notice











