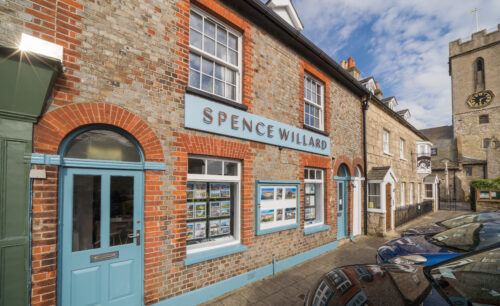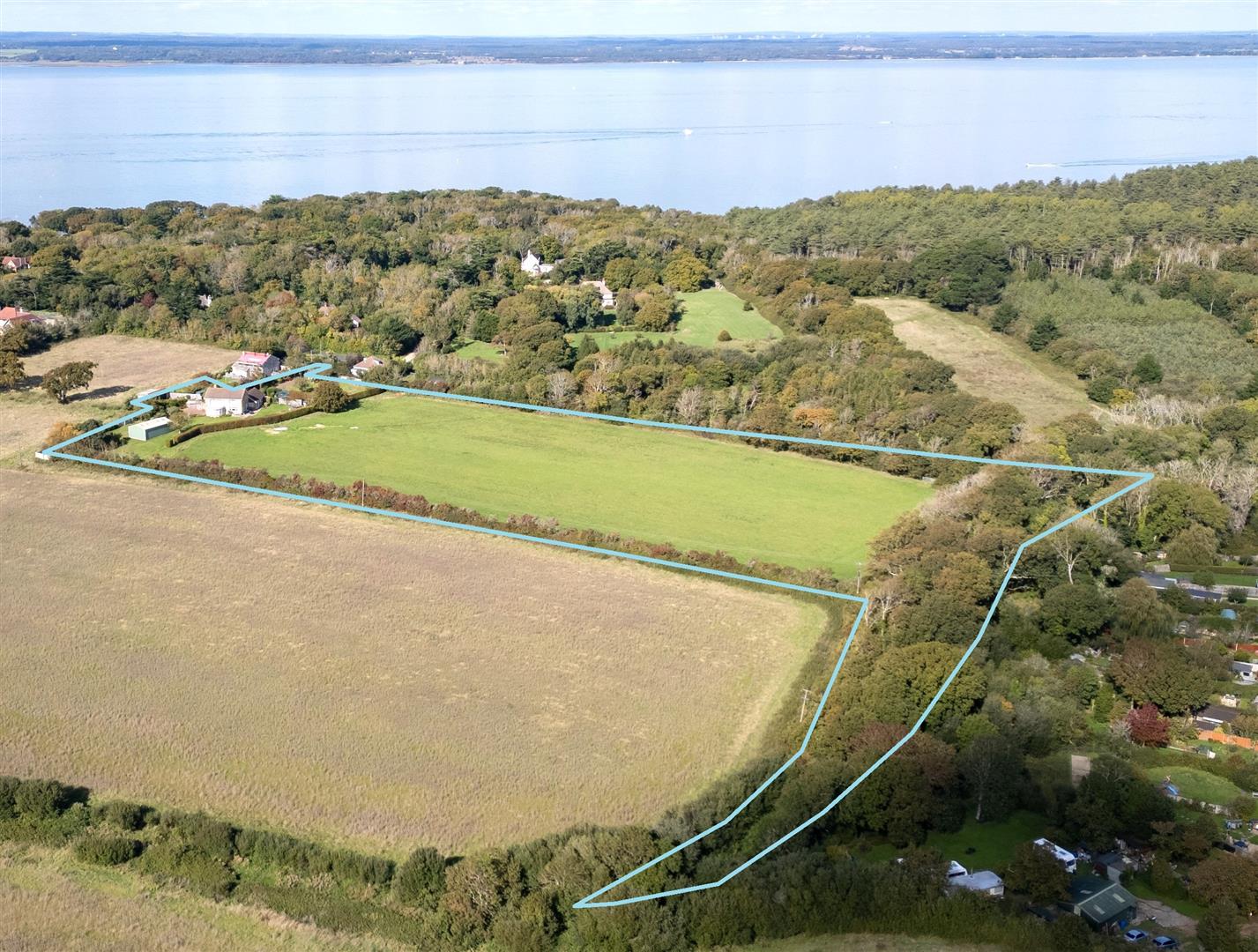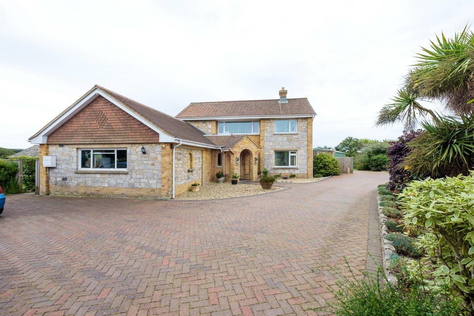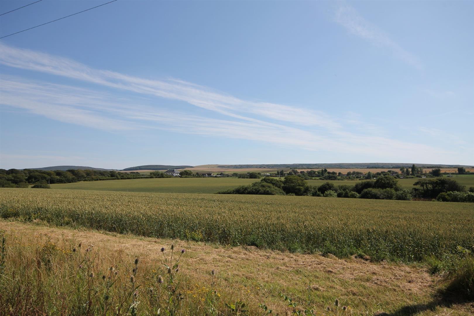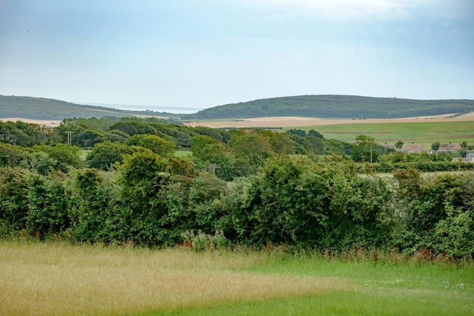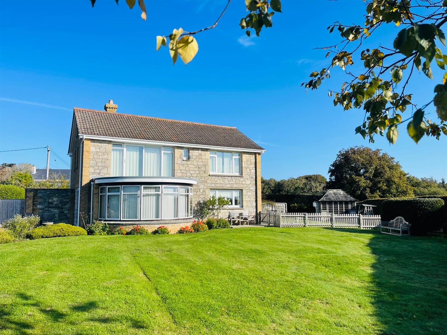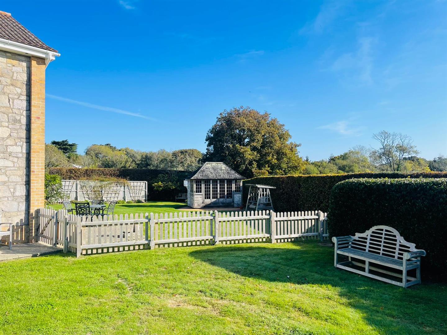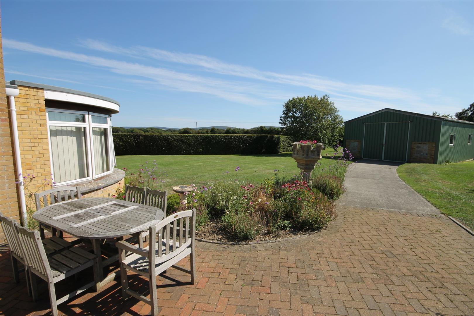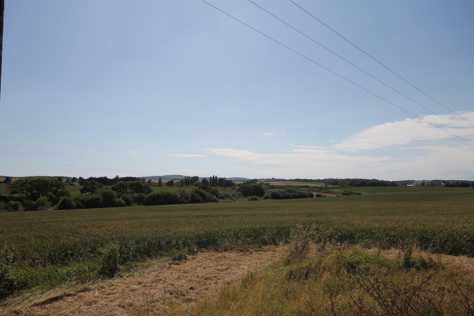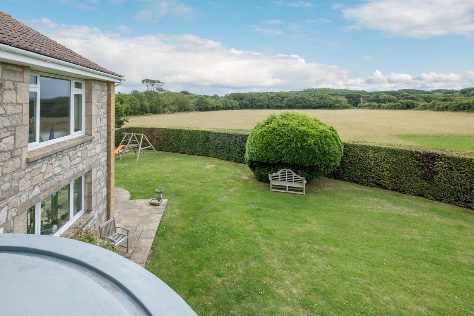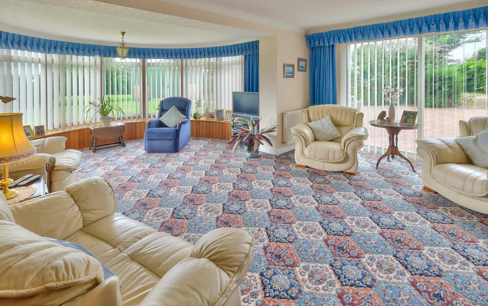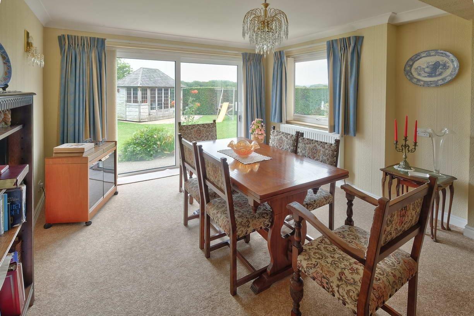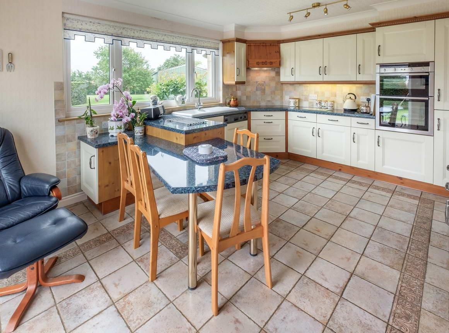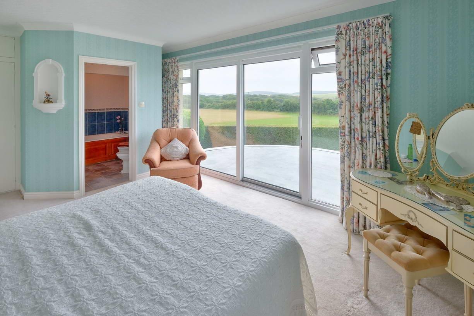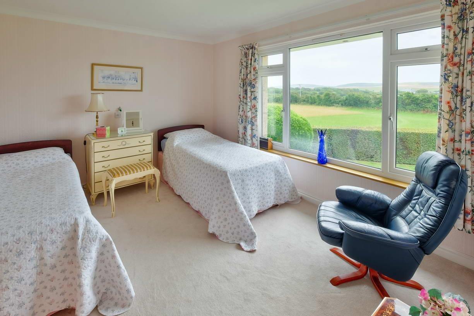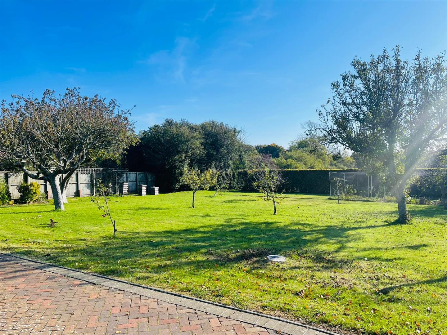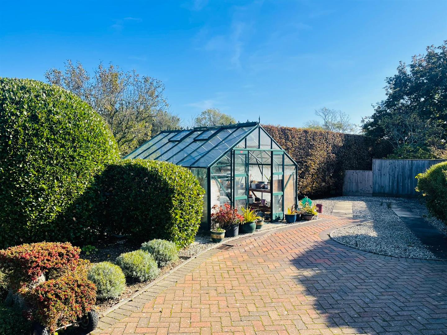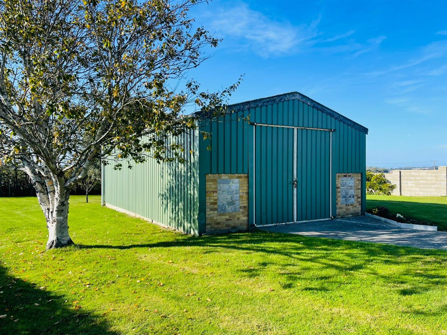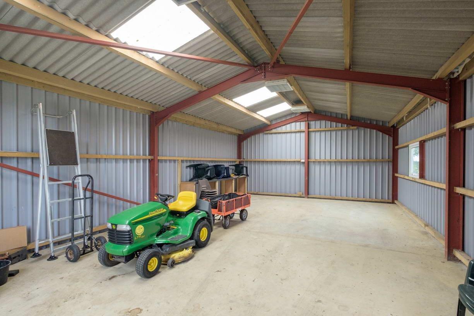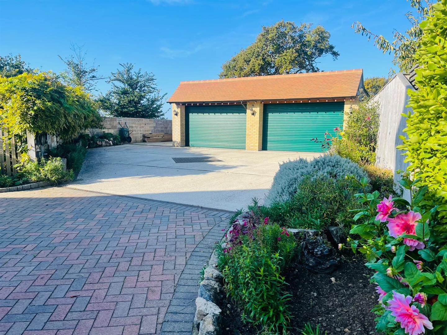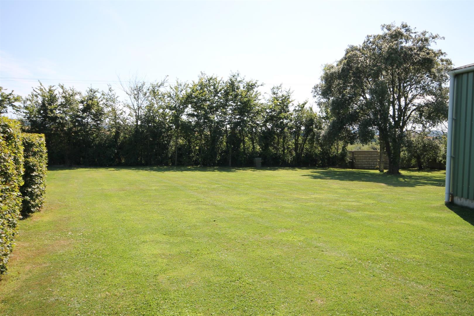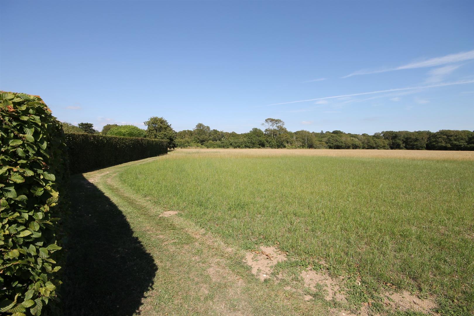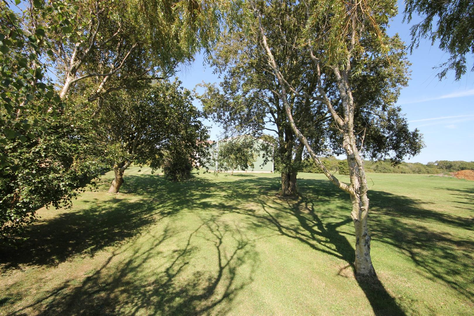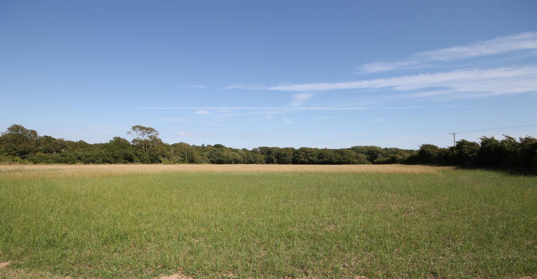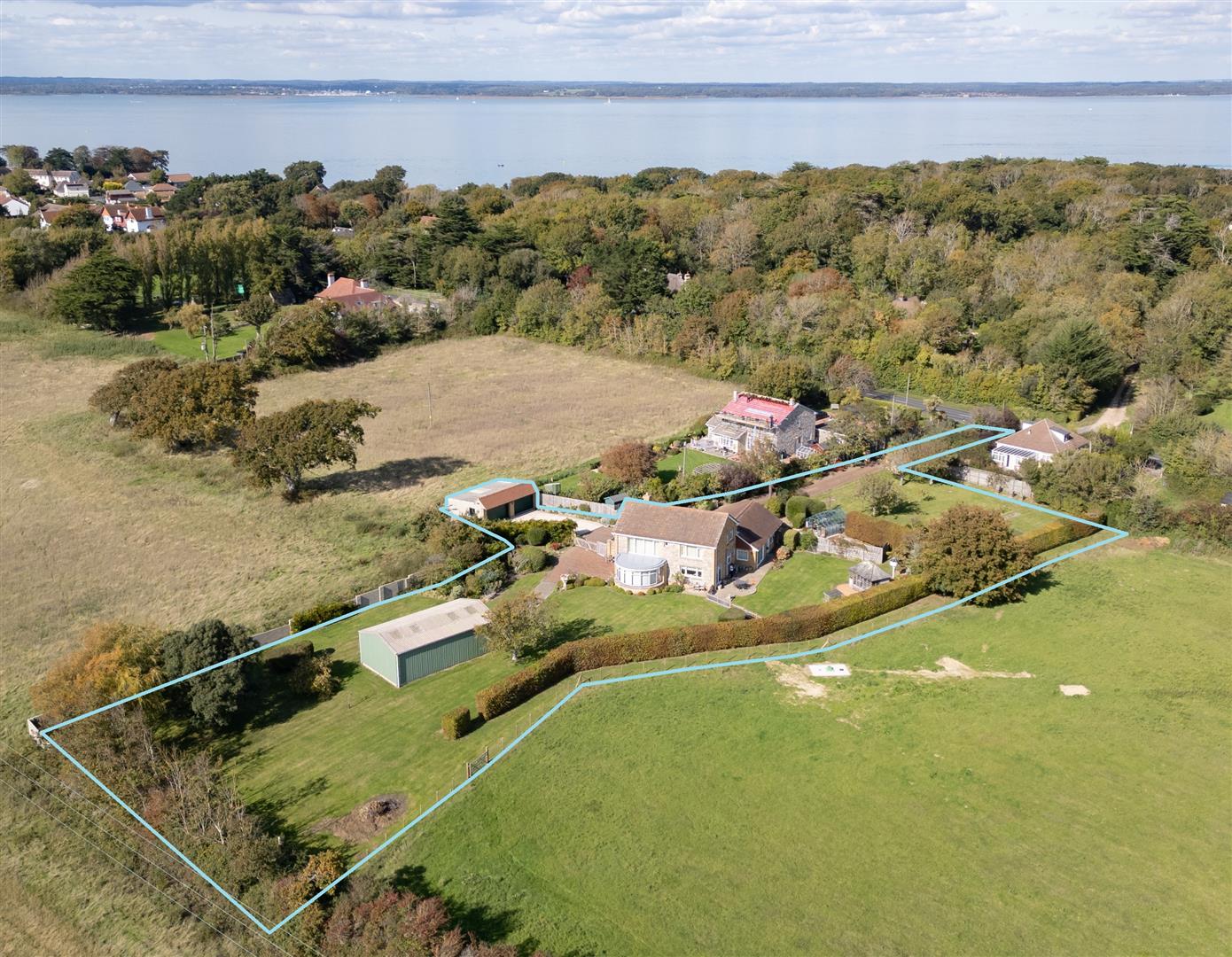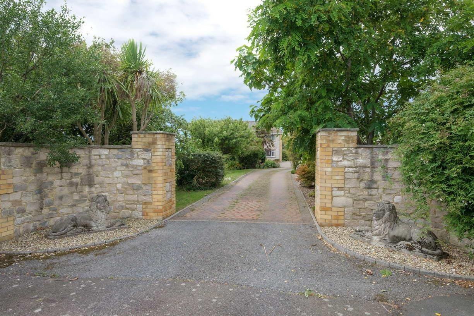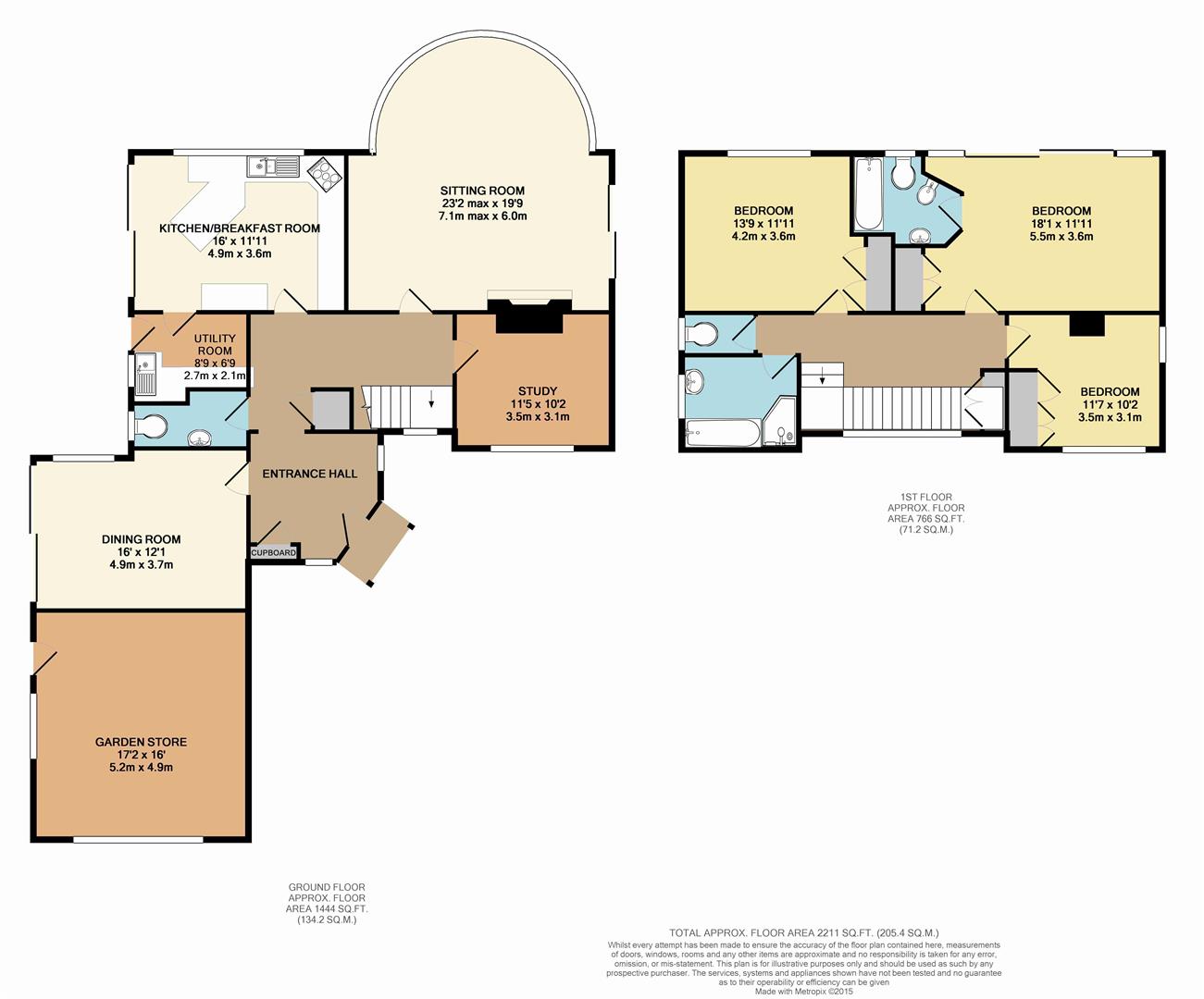The property sits in a fabulous, elevated position on the outskirts of Yarmouth, about a 20-minute walk from the town centre amenities and ferry terminal. Approached by an attractive private drive, the house and garden, Lot 1 extends to approximately 1.95 acres with a four-bedroom house (one en-suite), large sitting room, dining room, modern kitchen, garden store/workshop (was initially a double garage adjoining the house), detached garage complex, large modern barn/storage building – all offering fine southerly views. The modern barn/storage building which extends to about 645 sq. ft. (60 sq. m) is located to the south of the house and is equipped with power & light. Located at the end of the drive – there is a high level of seclusion benefiting this property from which panoramic views can be enjoyed. The detached garage building has been refurbished recently with a new roof, and roller electric shutter doors. To the north of the house is a section of garden and mature/productive orchard.
Lot 2 is a stunning 7.2 acre (2.91 ha), this is a relatively level plot which will have excellent views over the countryside. Self-draining and fairly level field laid to permanent pasture located to the East of the house and is partly enclosed with hedging. This land leads gently down to a brook, where there is also a portion of woodland that is included within property. This lot has the benefit of its own access gate on the North-Eastern corner, directly from the Newport/Yarmouth Road. It is proposed Lot 2 will be sold with a development overage clause on it at 20% for 30 years from the date of completion.
Yarmouth is a bustling historic harbour town, popular for its excellent sailing facilities, with both sailing and yacht clubs, and hosting a number of well-known regattas throughout the year. The property enjoys excellent access to the coastal footpath and bridleways are located close by. The Yar Estuary, a protected nature reserve, is just a short distance, and connects to many miles of picturesque walks through the West Wight countryside.
LOT 1
House, garden, barn and orchard area.
GROUND FLOOR
Front door opening into Entrance Hall with large under stairs cupboard, stairs to the first floor.
UTILITY AREA
With worktops, sink and space for washing machine.
DINING ROOM
East facing with sliding doors leading out to a large side garden.
STUDY/BEDROOM 4
With an attractive outlook over-looking the front garden and well-kept boarders.
SITTING ROOM
A large room with a fabulous south facing aspect and a fire place at one end. Sliding doors leading outside.
KITCHEN/BREAKFAST ROOM
A modern kitchen with fine south facing views and a range of wall and base units. Sliding doors to the side garden.
CLOAKROOM
With WC and wash hand basin.
FIRST FLOOR ACCOMMODATION
MASTER BEDROOM
A large South facing bedroom with some of the finest country views available on the Island. There is potential to have a formal balcony. Bathroom en-suite with WC, bidet and wash hand basin. Large built in wardrobes.
BEDROOM 2
With fine southerly views. Built in wardrobes.
BEDROOM 3
A double aspect bedroom with West and North facing views. Good sized wardrobes.
OUTSIDE
A private (owned by Meadow View) driveway leads to the property. It is surrounded by well-kept lawned areas enclosed by hedging and well stock borders, planted with a selection of shrubs and small trees. A high-quality summer house is located in the side garden. The property benefits from substantial outbuildings including an open sided barn (capable of housing several cars/boats) and a modern steel portal (& timber) framed barn with a metal skin. There is ample parking.
SERVICES
Mains Gas, private drainage, electricity & water serve the property.
EPC
TBC
COUNCIL TAX
Band G
TENURE
Freehold.
POSTCODE
PO41 0XA
VIEWINGS
Strictly by prior appointment with the sole selling agents, Spence Willard.
IMPORTANT NOTICE
1. Particulars: These particulars are not an offer or contract, nor part of one. You should not rely on statements by Spence Willard in the particulars or by word of mouth or in writing (“information”) as being factually accurate about the property, its condition or its value. Neither Spence Willard nor any joint agent has any authority to make any representations about the property, and accordingly any information given is entirely without responsibility on the part of the agents, seller(s) or lessor(s).
2. Photos etc: The photographs show only certain parts of the property as they appeared at the time they were taken. Areas, measurements and distances given are approximate only. 3. Regulations etc: Any reference to alterations to, or use of, any part of the property does not mean that any necessary planning, building regulations or other consent has been obtained. A buyer or lessee must find out by inspection or in other ways that these matters have been properly dealt with and that all information is correct. 4. VAT: The VAT position relating to the property may change without notice.












